**Free-standing with Private Front&Back yard**
**Fee Simple; No strata/community fee**
Perfectly positioned in a peaceful, private pocket yet just moments from everything, this beautifully appointed home delivers a rare blend of serenity and convenience in a highly sought-after location. With low-maintenance living at its core, this stylish residence is perfectly suited to downsizers, first home buyers, and investors seeking a secure, modern lifestyle without compromise but a bonus to a privileged access to the best schools.
Set on a rare square-shaped allotment, this home avoids the typical slim or narrow layout, resulting in a well-balanced floor plan with excellent natural light, airflow, and cross-ventilation throughout. The wider frontage and thoughtful orientation allow sunshine to filter through the home all day, creating a bright and uplifting interior environment.
Step inside to a light-filled entrance hall that sets the tone for the home's inviting atmosphere - you're greeted with quality floorboards, a gourmet kitchen and a soft neutral palette that creates a calming atmosphere throughout.
Designed for modern living, the home features three generously sized bedrooms. The master suite includes a walk-in robe and sleek en-suite adorned with premium 'Routley' finishes. Bedrooms two and three include built-in robes, offering smart storage solutions.
The spacious open-plan kitchen, dining and living area is oriented to capture natural light and provide effortless flow to the outdoor space. The kitchen is a highlight, boasting stainless steel appliances, tiled splashbacks, ample cabinetry, and a luxurious stone island bench with extra thickness - perfect for everything from casual meals to entertaining.
Seamlessly connected to the living and dining spaces, glass sliding doors open to a serene, well- paved, easy-care courtyard garden - a private and tranquil retreat ideal for year-round outdoor living.
And for pet lovers, a large dog park is just across the street, offering a green, open space for daily walks and fresh air-adding even more to the lifestyle appeal.
Key Features You'll Love:
• Freestanding single-level home on a private, easy-care allotment
• Zoned for Linden Park Primary & Glenunga International High School (Simply walk to school)
• Only 5 minutes to the Adelaide CBD - enjoy quick, stress-free commutes
• Serene and private setting, just minutes from the city and all key amenities
• Automatic sliding fence gate provides enhanced security and privacy
• Low-maintenance living - perfect for downsizers, first home buyers & investors
• Daikin ducted heating & cooling system for year-round comfort
• Secure garage with internal access, plus additional off-street parking
• Luxurious marble-style Stone benchtops in extra thickness
• 5 burner gas cooktop
• Floor-to-ceiling tiling in both bathrooms
• Invisible floor drain
• Premium matt black fitting &Semi-frameless shower screen
• Walking distance to Burnside Village and Frewville Foodland for daily convenience
• Large dog park just across the street - perfect for pet owners
• Extra parking space that allow you the luxury to own and park 3 cars??
With a focus on simplicity, comfort, and secure living, this move-in-ready home is the perfect opportunity to enjoy a modern lifestyle without the upkeep. A must-see for those seeking practicality without compromise.
*Disclaimer: Neither the Agent nor the Vendor accept any liability for any error or omission in this advertisement. Any prospective purchaser should not rely solely on 3rd party information providers to confirm the details of this property or land and are advised to enquire directly with the agent in order to review the certificate of title and local government details provided with the Form 1.
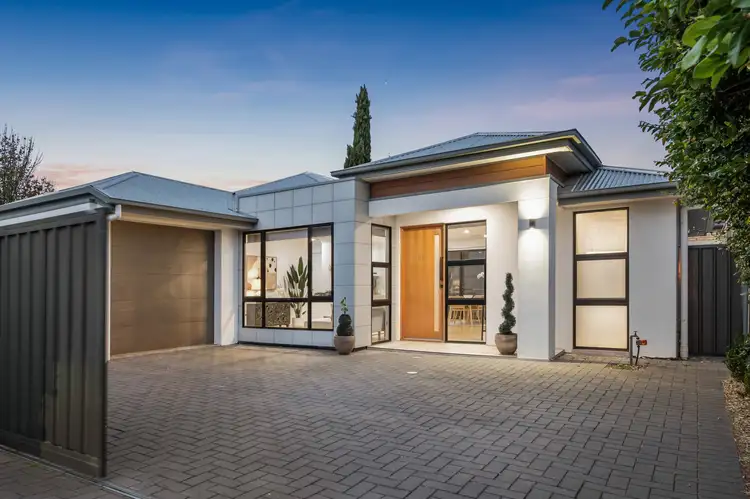
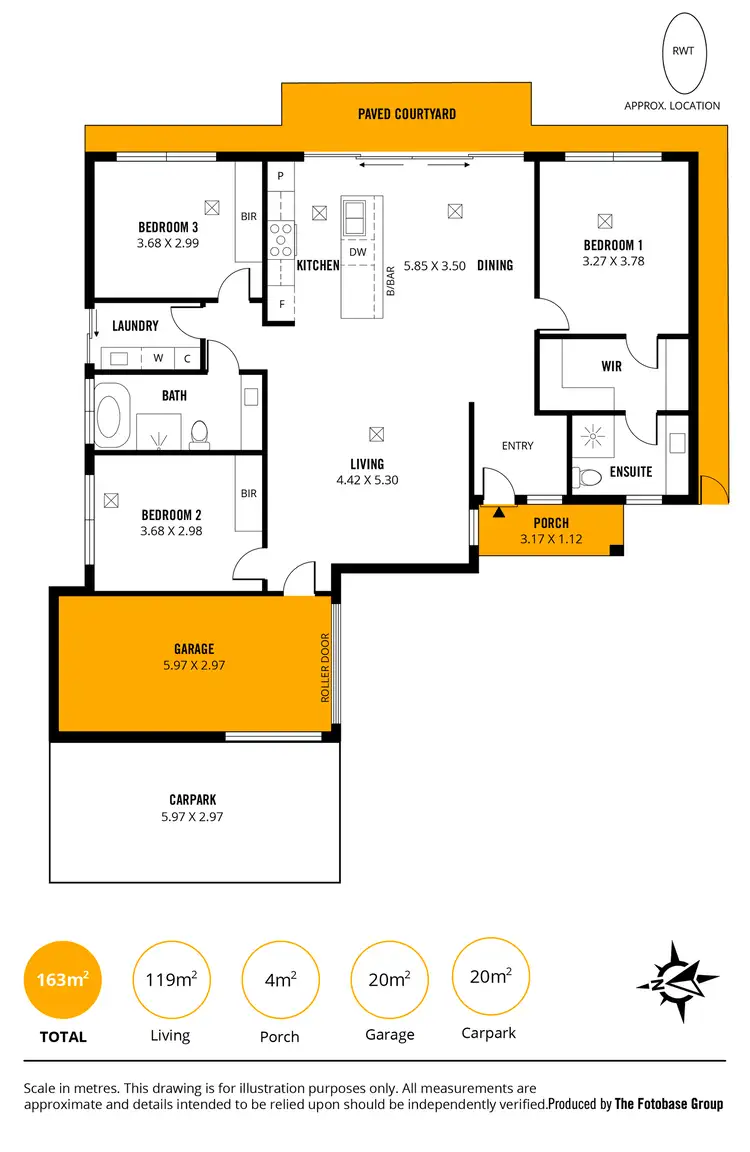
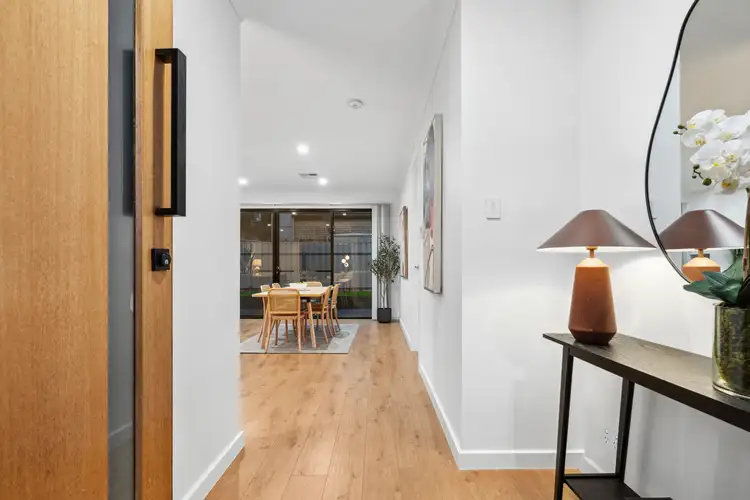
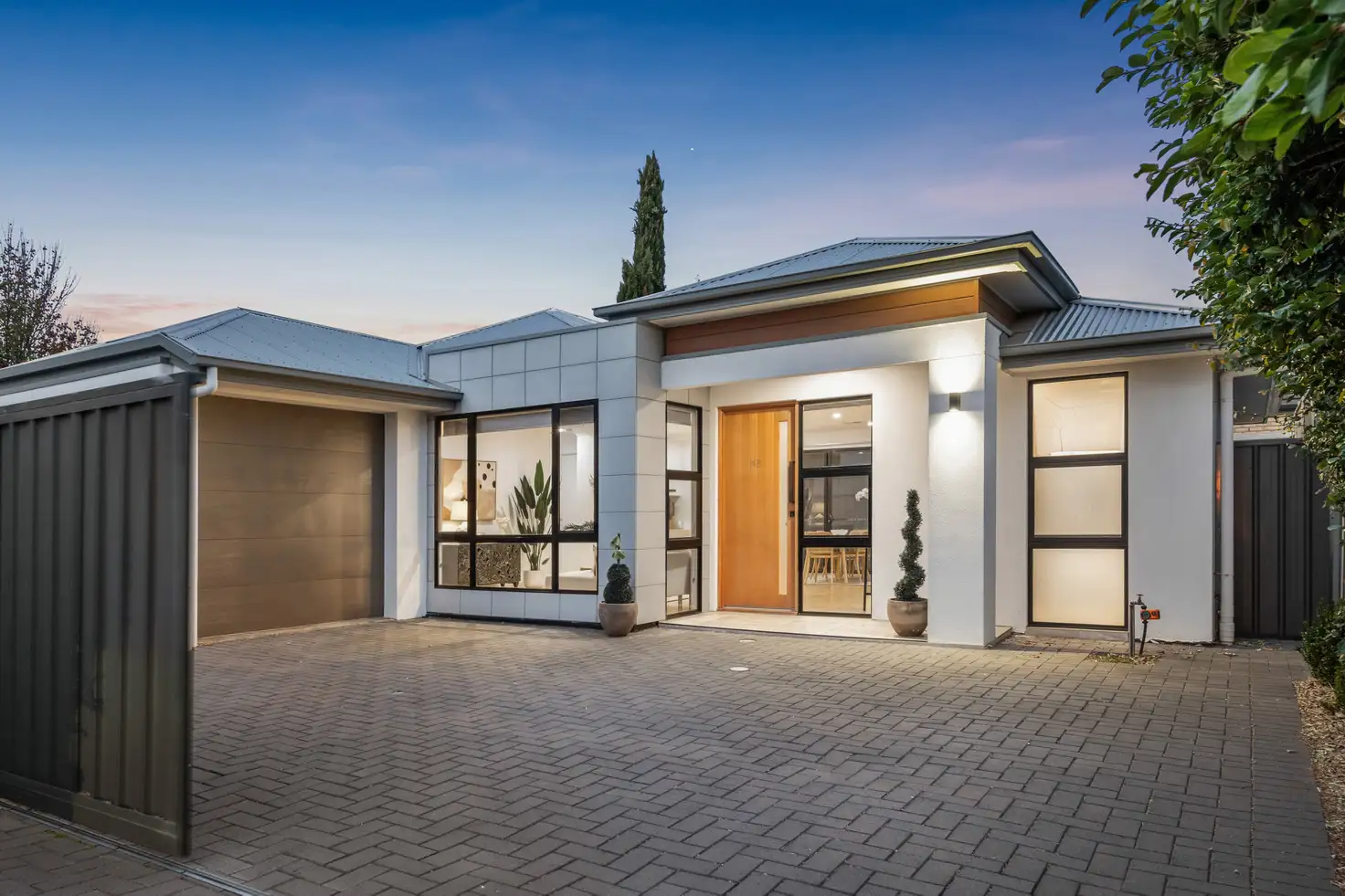


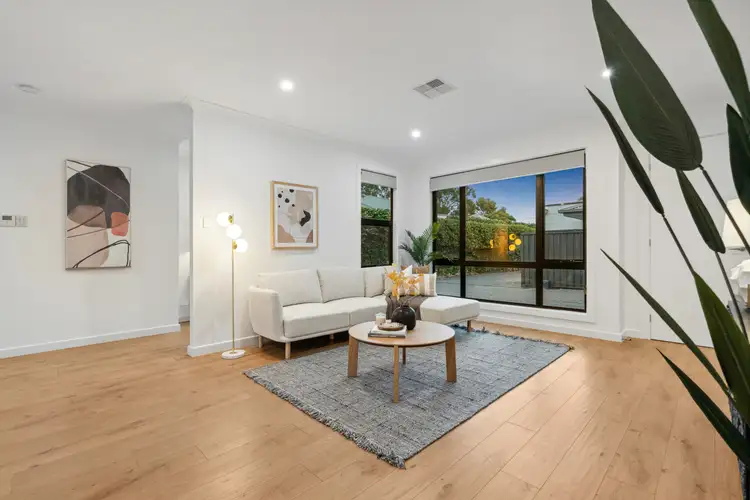
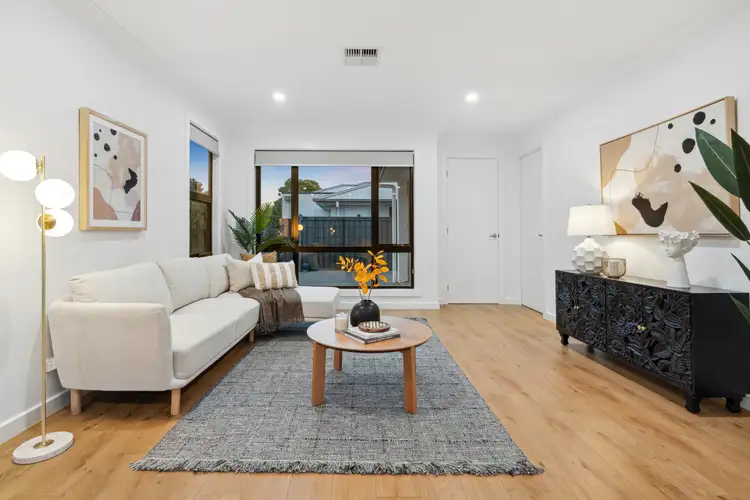
 View more
View more View more
View more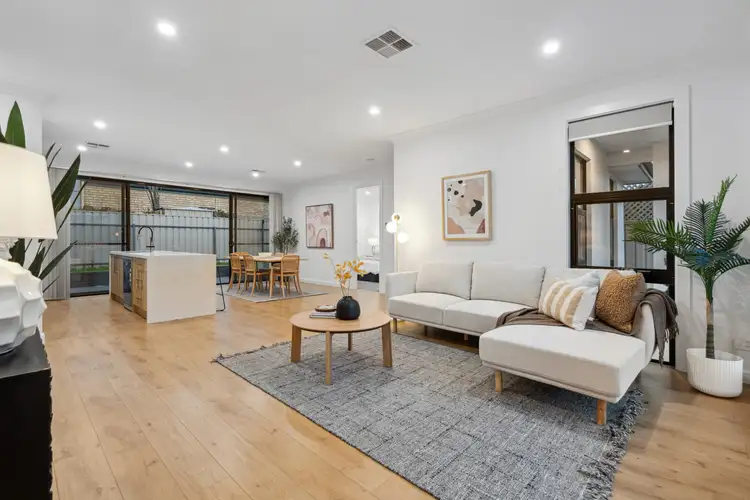 View more
View more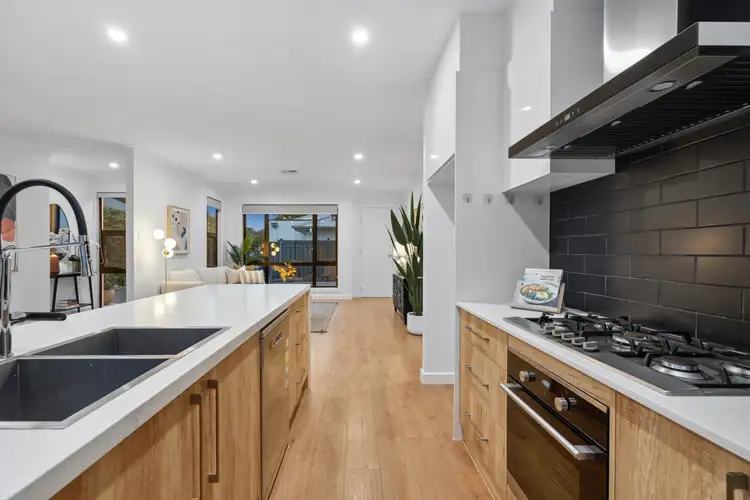 View more
View more
