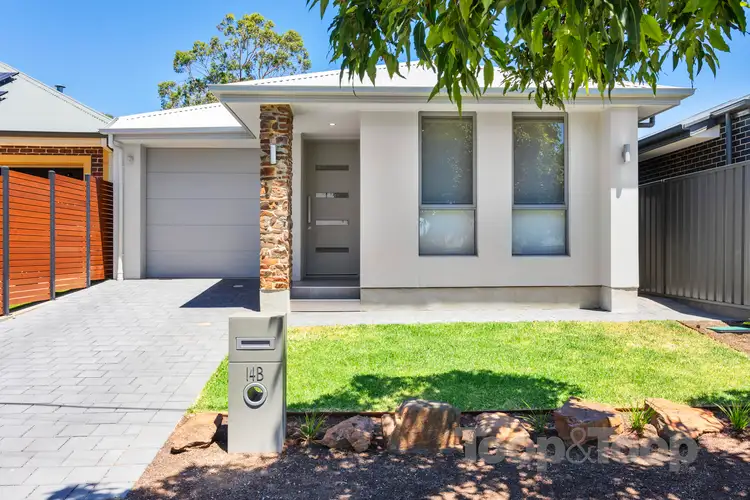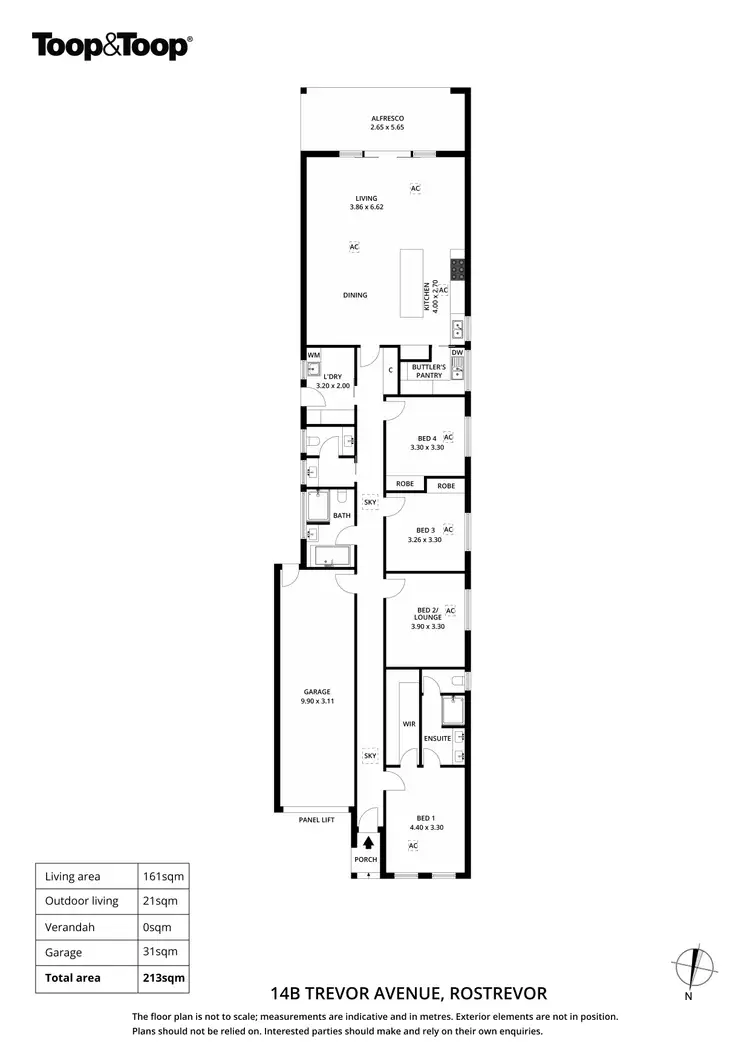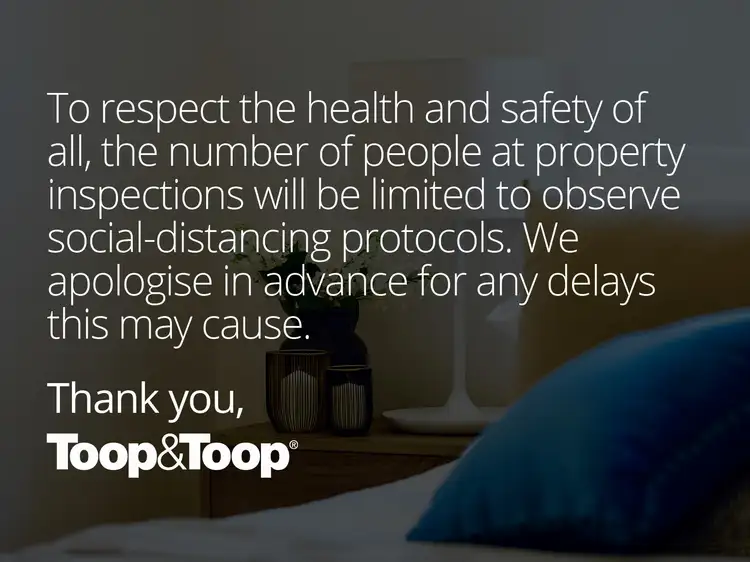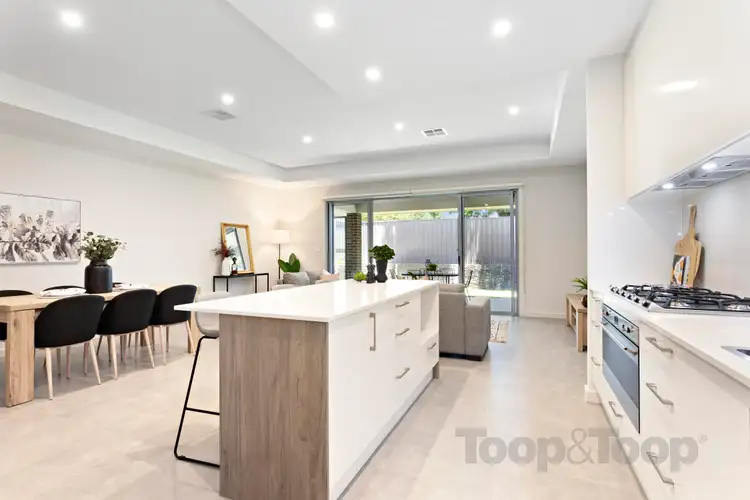Happy Vendors and very excited Purchasers!
Contact Team Parzis - TOOP+TOOP
Alex & Hayley Parzis 0410 588 633
14a Trevor Ave: SOLD
14b Trevor Ave: SOLD
Aesthetically pleasing from the moment you enter, cast your eyes over your brand new, contemporary home and enjoy that turn key moment without the headache of building your own.
Peacefully located within the idyllic, no through road of Trevor Avenue, this spacious four bedroom home has been built to perfection and awaits its first chapter.
Exquisite, three metre high ceilings and oversized, rectified tiles pave the way to a series of light-filled bedrooms all complete with built in robes and plush, Australian made carpeting. Your master suite offers a serene outlook over the front gardens paired with privacy and blockout blinds for extra privacy. We also love the enviable, walk in wardrobe complete with a sparkling en-suite to utilise.
Discover a further three, bedrooms positioned from the centre of the home to the rear, allowing quiet enjoyment for everyone during those busy weeks ahead. These bedrooms share a luxurious, main bathroom showcasing floor to ceiling rectified tiles, an oversized bath complemented by high-end fittings and fixtures. Guests will appreciate the use of a separate, sparkling powder room with use of a third toilet.
No expense has been spared in creating a beautiful yet modern home to enjoy which is apparent as you discover the stunning, open plan living and dining space. Your dream kitchen has been fitted to perfection with Smartstone bench tops and splash backs, top tier appliances such as a Smeg oven, range-hood and gas cooktop just to name a few high end choices. Avid entertainers will adore the sizeable butlers pantry fitted with plentiful storage options, deep cupboard and drawer space, extra food prep areas along with a dishwasher that is all tucked away behind a sliding door - Perfect for when those unexpected guests arrive!
The alfresco presents a fully fenced, low maintenance grassed area complete irrigation and a tiled, undercover space that has been fitted out with both gas and electrical provisions for the ultimate outdoor kitchen. Bi-parting doors effortlessly complete the luxe look whilst providing a functional space for those balmy Summer nights ahead.
Enjoy the comfort of ducted and zoned, reverse cycle heating and cooling with a cleverly designed, 6 star energy rating and R2 internal wall insulation throughout the home.
This serene location speaks for itself when wanting to live the ultimate peaceful lifestyle. Enjoy proximity to the beautiful Morialta Conservation Park where you can spend your weekends discovering waterfall trails and interacting with local wildlife. Sporting enthusiasts will appreciate the brisk walk to the award-winning, Rostrevor Tennis club whilst families alike will love the proximity to a plethora of schooling options such as Stradbroke Primary, Rostrevor College and Norwood Morialta High School. Set yourself up for the peaceful life here within the highly desirable suburb or Rostrevor and love where you live within this exquisitely built, brand new home.
Features we love:
Aesthetically stunning & brand new
4 X Spacious Bedrooms
2 X Bathrooms
Separate powder room with third toilet
Double car garaging
Rectified, 600 x 600 tiles throughout
Beautiful, Australian made carpeting
Oversized, separate laundry with rear access
Exquisite, 3 metre high ceilings
“Manly” decorative cornices to bedrooms
6 Star energy rating with R2 wall insulation
Bi- parting door, rear alfresco doors
Gas provisions for an outdoor kitchen
Roller blinds throughout, master with blockout
26L instantaneous-gas hot water system
Ducted and zoned, R/C heating & cooling
High end fixtures & fittings throughout
Smartstone kitchen bench top & splash backs
Separate butlers pantry with extra sink
Plentiful storage options to utilise
Garden irrigation
3000L Rain water tank
5 year new home owners warranty from 09/20
Peaceful & highly desirable location
Zoned for top-tier schooling options
Move in ready - Live in the dream today!








 View more
View more View more
View more View more
View more View more
View more
