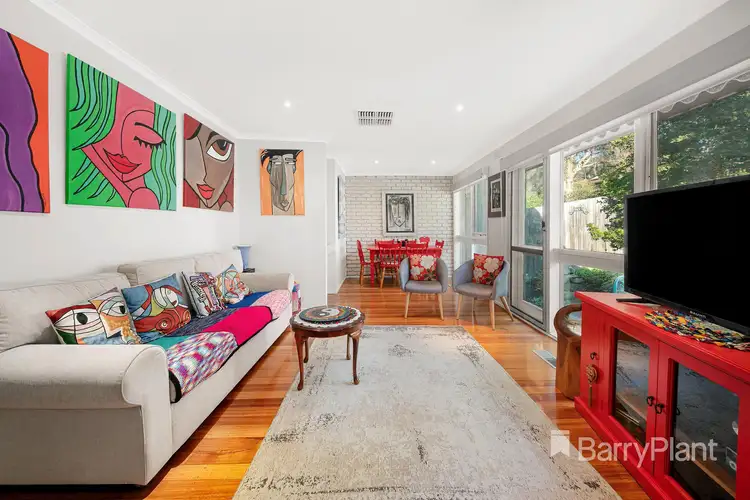$658,000
3 Bed • 2 Bath • 2 Car • 244m²



+7
Sold





+5
Sold
15/101-111 Rattray Road, Montmorency VIC 3094
Copy address
$658,000
What's around Rattray Road
Unit description
“Montmorency's Hidden Gem in Prime Locale”
Land details
Area: 244m²
Documents
Statement of Information: View
Interactive media & resources
What's around Rattray Road
 View more
View more View more
View more View more
View more View more
View moreContact the real estate agent

Brayden Schmidt
Barry Plant - North Eastern Group
0Not yet rated
Send an enquiry
This property has been sold
But you can still contact the agent15/101-111 Rattray Road, Montmorency VIC 3094
Nearby schools in and around Montmorency, VIC
Top reviews by locals of Montmorency, VIC 3094
Discover what it's like to live in Montmorency before you inspect or move.
Discussions in Montmorency, VIC
Wondering what the latest hot topics are in Montmorency, Victoria?
Similar Units for sale in Montmorency, VIC 3094
Properties for sale in nearby suburbs
Report Listing
