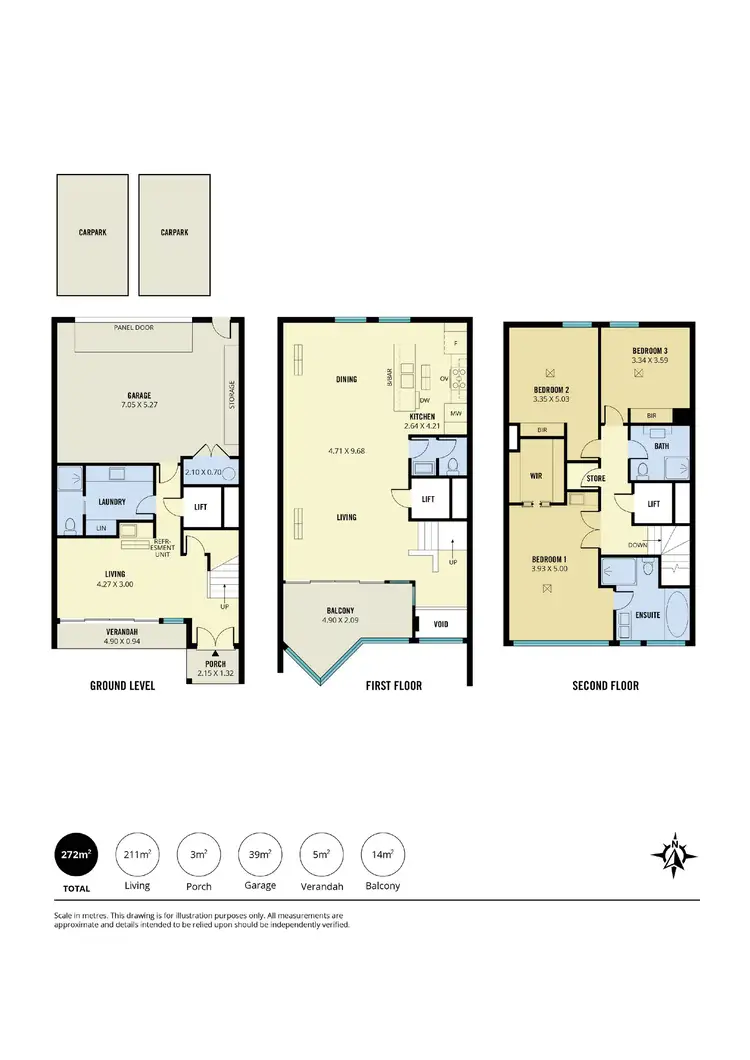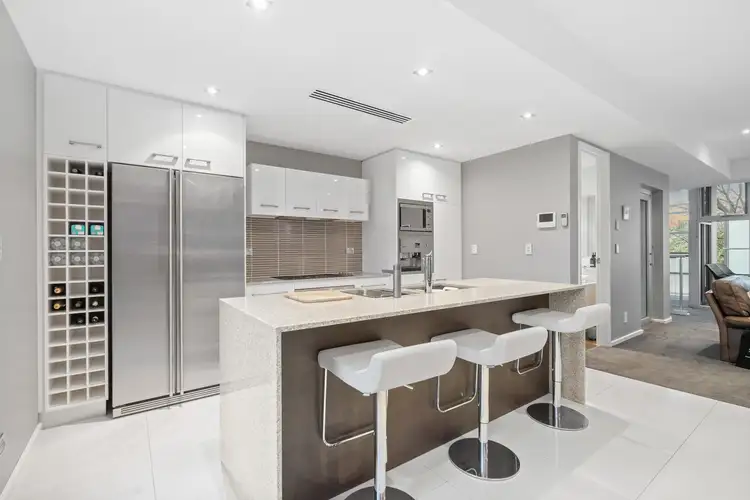Expressions of Interest | Closing Monday 14th of November at 3pm (USP)
Set in an enviable waterfront location within a highly sought-after, secure community, this immaculate three-storey home delivers the ultimate blend of contemporary convenience and high class luxury. Architecturally designed with complete practicality in mind, the 2008 built home has been constructed to the finest of standards with fixtures and fittings of the highest quality, and presenting as the most luxurious in its class.
Boasting an expansive 272m2 of quality living space, effortlessly flowing across three stylish levels, the home comprises of three large bedrooms, multiple light-filled living areas, a sleek designer kitchen, modern bathrooms, huge double garage + 2 further off-street car parks and a large private balcony, all connected via lift from the ground floor.
Occupying a private and secure position within a quiet section of the tightly held 'Adelphi Waters', the property is only one of three within the community that also includes ownership of the land behind the garage, providing guaranteed parking for two additional vehicles.
This is the pinnacle of convenient, high class living in one of South Australia's most enviable and highly sought-after waterfront locations – your ultimate lock-up and leave lifestyle, and stress-free future awaits.
Ground Floor Features:
- Spacious downstairs living area/study featuring a large built-in refreshment unit with sink
- Large private courtyard with verandah and low maintenance gardens at the front of the home
- Convenient downstairs bathroom complete with toilet, shower, and linen cupboard
- Separate laundry with additional storage facilities
- Double garage with automatic panel lift door, extra storage, and convenient internal access
- Dedicated storage facilities located beneath the staircase
First Floor Features:
- Expansive open-plan living and dining areas flowing out to the balcony – sure to be the central hub
- Stunning designer kitchen featuring ample cupboard space, large island bench, breakfast bar, and fully equipped with top quality stainless-steel appliances which include a large oven with cooktop, dishwasher, built-in microwave, Zip water unit (hot, chilled and sparkling water), and automatic coffee machine
- Central bathroom featuring a vanity and separate toilet, offering ultimate convenience on the first floor
- Large private balcony accessible through stunning sliding doors from the living area
Second Floor Features:
- Deluxe master suite featuring a large master bedroom, spacious walk-in wardrobe, kitchenette for morning coffee, and a luxurious modern ensuite complete with shower, bath, toilet, and double vanity
- Two additional second floor bedrooms – both incredibly generous in size, including built-in wardrobes
- Modern second floor bathroom complete with shower, toilet, and vanity
- Additional upstairs storeroom designed to maximise space and convenience
Additional Features:
- Valuable lift access from the ground floor to every level of the home
- Ducted vacuuming
- Built in speakers throughout
- 2.7m ceilings
- Video intercom system
- 8.1KW solar system with 10KW Battery
- Designed to maximise storage with ample built-in cupboards and dedicated storage facilities
- Well-manicured and maintained resort style community grounds
- Convenient location within a private and secure waterfront community
Prestigiously positioned along Adelphi Terrace, in the heart of the Bay and within walking distance of the stunning Glenelg & Glenelg North Beaches, you'll enjoy the convenience of having great local shops, cafes, reserves and public transport within metres of your home. This is an unbeatable location that offers everything, with amenities that include Jetty Road Glenelg, Wigley Reserve, Marina Pier & Colley Reserve all easily accessible.
Year Built / 2008
Council / Holdfast Bay
Council Rates / $490 PQ
Strata Rates / $915 PQ
All information provided has been obtained from sources we believe to be accurate, however, we cannot guarantee the information is accurate and we accept no liability for any errors or omissions (including but not limited to a property's land size, floor plans and size, building age and condition) Interested parties should make their own enquiries and obtain their own legal advice.
RLA 254416








 View more
View more View more
View more View more
View more View more
View more
