Property Highlights:
- An outstanding 3.28 acre estate boasting two houses, a studio and plenty of shedding
- Versatile studio including a kitchenette, a bathroom and split system ac with an attached double bay shed
- A single bay shed with a workshop, a 2 post car hoist and an attached double carport
- Separate extra high single carport for the van or boat
Primary home (15) boasting:
- Multiple split system air conditioners, three phase power, a 9kW solar system, NBN ready to connect, and a 5000L water tank
- New carpet, hybrid flooring and LED downlights
- Open plan living and dining, plus an additional lounge room
- Kitchen with 40mm granite benchtops, a breakfast bar, a dual sink and quality appliances
- Four bedrooms, three with built-in robes, the master with a walk-in
- Ensuite and main bathroom, both featuring floor to ceiling tiles and showers with recesses, plus a bathtub in the main
- Attached double garage and a large covered alfresco area
Secondary home (15a) including:
- Split system air conditioning, ceiling fans and a wood fireplace
- Three phase power, 9kW solar system and NBN FTTP
- Hybrid flooring, LED downlights and plantation shutters
- Kitchen with 40mm Caesarstone benchtops, soft close shaker style cabinetry, gas cooking and high end appliances
- Spacious open plan living and dining area with a soaring ceiling overhead
- Two bedrooms, one with a built-in robe, the other with a walk-in
- Bathroom featuring a walk-in shower with a built-in recess, and a floating vanity with soft close cabinetry
- Enclosed alfresco area with a ceiling fan and a wood burning fireplace
Outgoings:
Council Rate: $3,320 approx. per annum
Rental Returns:
15 - $750 approx. per week
15A - $750 approx. per week
A rare and remarkable offering in Branxton, this expansive property delivers two full homes, a studio, and some serious shedding, all set across 3.28 acres of stunning land. This extraordinary property offers the ultimate find for multigenerational families seeking space, functionality and versatility.
Set in an idyllic semi-rural pocket, this estate is just moments from Branxton's town conveniences and a short 20 minute drive from all the gourmet delights of the Hunter Valley vineyards. In addition, you'll enjoy convenient access to the Hunter Expressway, connecting you to Newcastle and Lake Macquarie with ease.
The primary residence is packed with premium features including three phase power, 9kW solar, a 5000L water tank, a transpiration septic system and instant hot water. An attached double garage, plus a covered front porch sets the tone for relaxed family living.
Inside, the home welcomes you with LED downlights and a mix of tile, hybrid and carpeted zones throughout. The open plan living and dining area is set at the entrance, with Mitsubishi Electric split system air conditioning for seasonal comfort. Further into the home, the separate lounge room enjoys its own split system air conditioning and easy access to the alfresco via a sliding glass door.
The kitchen is well appointed with 40mm granite benchtops, a breakfast bar, an oven, a Bellini cooktop, a Westinghouse rangehood, a dual sink, a built-in pantry, and plumbing for the fridge.
The master bedroom includes a walk-in robe, a ceiling fan, split system air conditioning, and a private ensuite with floor to ceiling tiles, a 20mm granite topped vanity and a shower with a built-in recess and a rain showerhead. Three additional bedrooms all feature built-in robes, and are serviced by the stylish main bathroom which includes a back to wall bath, a shower with a recess and sleek floor to ceiling tiles. A large paved alfresco area completes this home.
15A delivers a stylish and self-contained second home, owner built in 2020 with a steel frame, a Hardiplank exterior, a Colorbond roof and its own three phase power, 9kW solar, septic and NBN FTTP.
Set at the entrance, the open plan living and dining area boasts a soaring ceiling, a black industrial ceiling fan, louvre windows, a wood fireplace with a stacked stone feature, and Fujitsu split system air conditioning. The kitchen boasts 40mm Caesarstone benchtops, soft close shaker style cabinetry, a 900mm Fisher & Paykel oven with a 5 burner gas cooktop, an LG dishwasher, and a breakfast bar with a pendant light overhead.
There are two bedrooms on offer, both with ceiling fans and plantation shutters, one with a built-in robe, the other with a walk-in robe, and direct access to both the bathroom and the enclosed alfresco. The bathroom includes a walk-in shower with a recess and a rain shower head, a floating vanity and an LED lit mirror.
The enclosed alfresco area comes complete with a wood fireplace, LED lighting and a ceiling fan, flowing to an extended concrete area for your ultimate outdoor living set up.
Shedding is in abundance, including a separate double bay shed currently used as a dog grooming business, which includes its own studio with split system air conditioning, a kitchenette and a bathroom. There's also a single bay shed with an oversized workshop, an attached double carport (2 post car hoist included), and an extra high carport for caravans or boats. A firepit area adds the final touch to this feature packed acreage estate.
Properties of this calibre are rarely presented to the market. With a large volume of enquiries expected we encourage our clients to contact the team at Clarke & Co Estate Agents today.
Why you'll love where you live;
- A short 20 minute drive to the Hunter Valley, boasting restaurants, cellar doors and world class events, within easy reach of home!
- An hour's drive to Newcastle's city lights and pristine beaches
- 30 minutes to Maitland or Cessnock, offering all the services, retail and dining options you could need
- Moments to the Hunter Expressway, connecting you to Newcastle and Lake Macquarie with ease
Disclaimer:
All information contained herein is gathered from sources we deem to be reliable. However, we cannot guarantee its accuracy and interested persons should rely on their own enquiries.
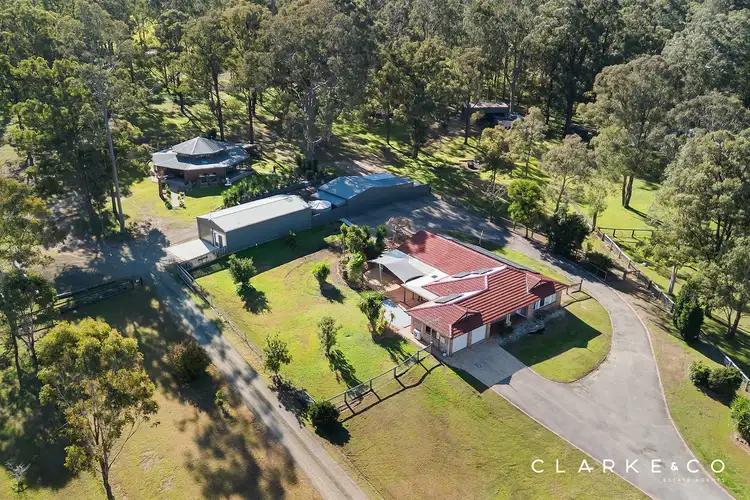
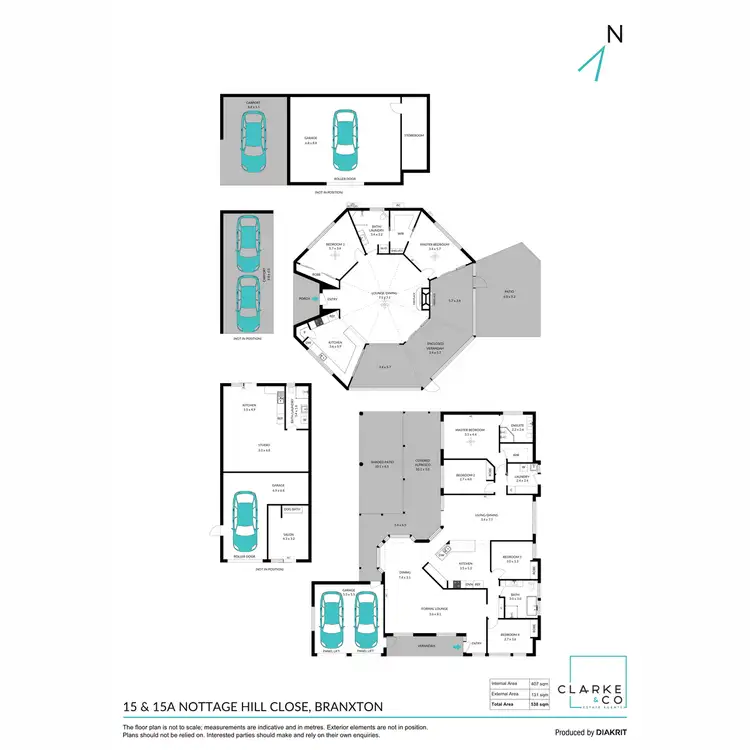
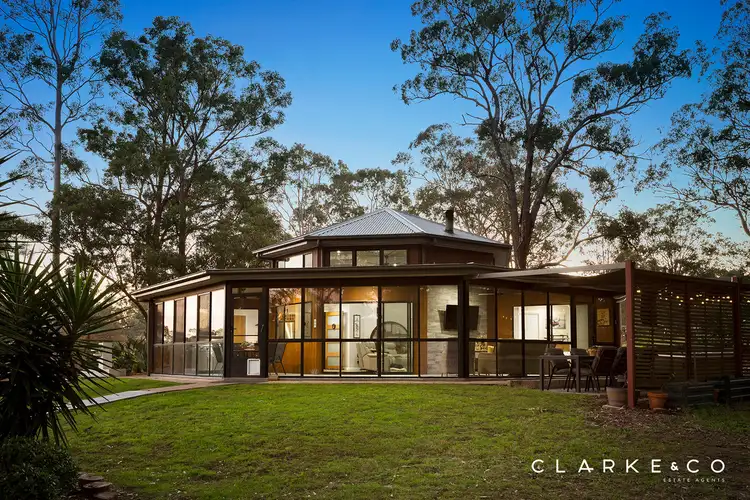
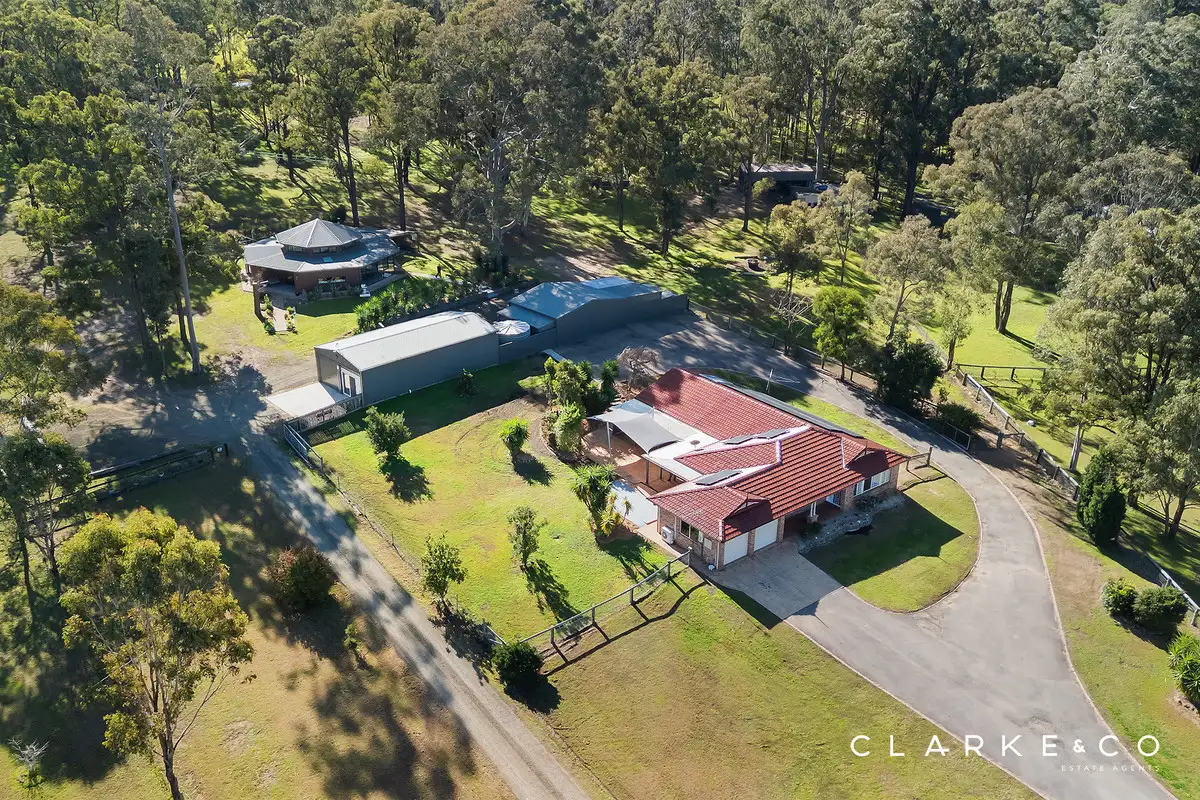


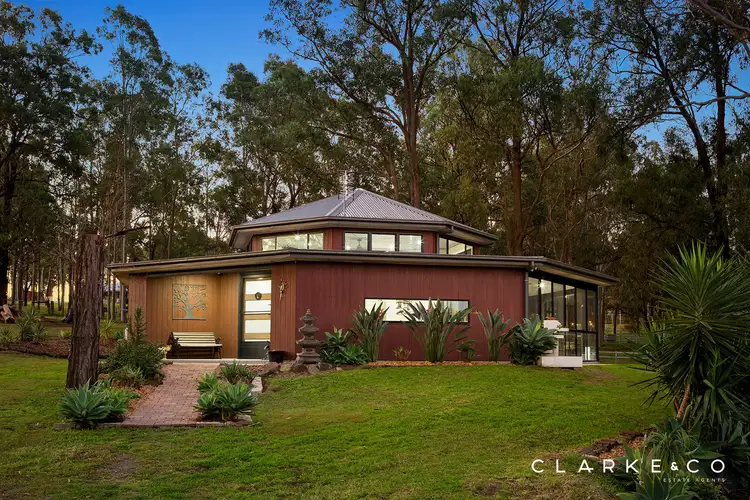
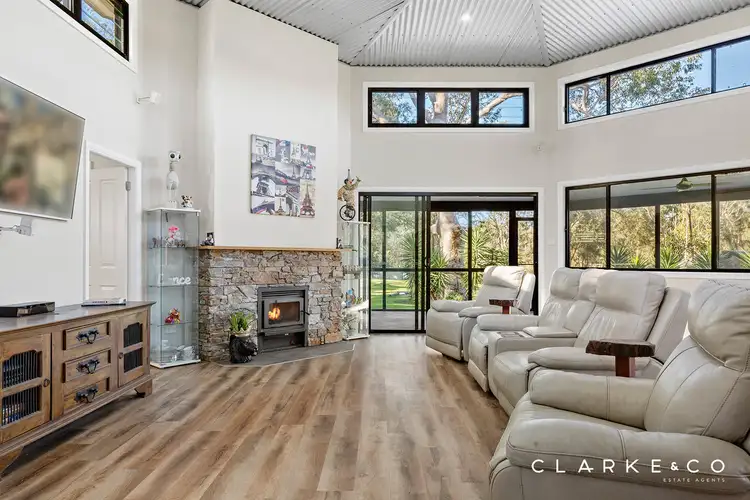
 View more
View more View more
View more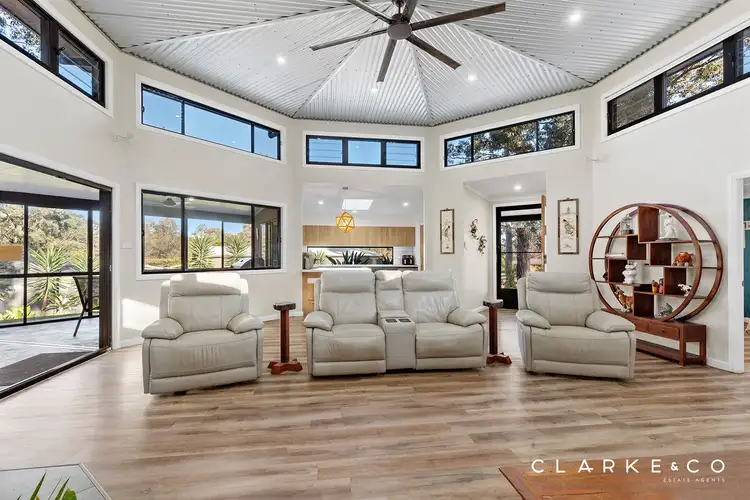 View more
View more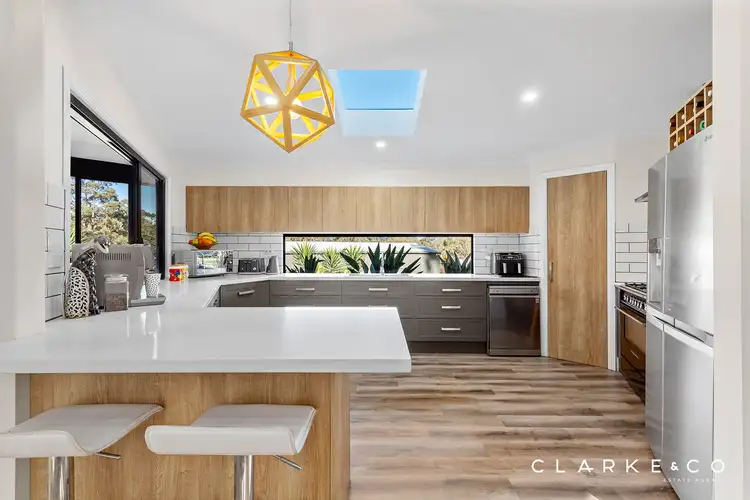 View more
View more
