Designed for family this home is placed with dual street frontage and on a parcel 1969sqm. The home is a hidden treasure located behind a native hedge that insulates the home from the world outside. Why not escape to a home where your troubles are left far behind? There is so much on offer here, make sure you personally inspect and have enough time to absorb it all. The home was built for the current owners, it has been added to with purpose and updated with class.
The hub of the home is the gorgeous kitchen; it has a large walk-in pantry with cellar, 900mm Miele gas cooktop, Westinghouse electric wall oven, grill and microwave oven, Miele dishwasher, many drawers, double sink beside a large window, island bench with power and more drawers. Completing the kitchen is a ceiling mounted leadlight skylight with internal louvre to allow the adjustment of light. This kitchen sits between the two living areas and dining room.
Coming from the large entrance is the spacious lounge that has a peaceful outlook into the front garden but private from the street. Stepping from the lounge into the dining room there is a sense of anticipation of many future family gatherings ahead. Both the lounge and dining rooms have had beautiful leadlight windows installed which add great charm to the home. Exiting the dining area will take you through the kitchen. The kitchen overlooks the family room which has an Open Heatform Fireplace that uses convective currents to exchange the air through the home, very efficient.
From the entrance and long hallway all the bedrooms can be reached. The main bedroom is very large, it has his and hers walk-in robes and an ensuite with double shower, vanity and separate toilet. Down the hall is the main bathroom with large shower, oval spa with cover, shallow corner bath, vanity and separate toilet. Further down the hall is the remaining three bedrooms, bedrooms two and three have built-in robes. Bedroom four has been utilised as an office with built-in desks. Adjacent is the third toilet and the galley laundry.
Driving in from East Terrace will lead you past the house and the established garden, entering from James Street will bring you past the backyard and shedding; both bring you to the enormous undercover carport that is hidden from the street view. This carport has 3m of clearance, 9.5m of width and 16m of depth. The two adjoining sheds are both 13m long by 6m wide, they could be used for workshops, games rooms or parking. There are also more undercover areas, one offers weather protection for the washing.
At the southern side of the home and very much hidden from view is a swimming pool that is 10m long and 4m wide. The pool has a large retractable cloth shade for those very sunny days. It also has its own rainwater tank maintaining the water level, 3ph water pump, solar hotwater system to warm the pool in the cooler months is located on the adjacent shed. There is an entertainment area.
Located outside the kitchen window and accessed from the dining room and the family room is a large paved alfresco area with fish pond, there are shade sails creating an inviting comfortable environment. The backyard has been well laid out with; chicken coup, wood storage, hot house, bird aviary, raised garden beds.
The extras that have not been mentioned are many; ducted reverse cycle airconditioning throughout the home, solar hot water with electric boost, 24 solar panels generating 4.2kw and 68,000L of rainwater storage, whole home can be run on rainwater or mains water.
This very rare opportunity is available for private inspection and open inspection when advertised. Don't delay, this is a very special property. Call Tim to view 0419 168 989.
HARRIS, doing things differently on the Copper Coast.
Specifications:
CT / 5371/961
Council / Copper Coast
Zoning / R
Built / 1982
Land / 1969m2
Frontage / 34m
All information provided has been obtained from sources we believe to be accurate, however, we cannot guarantee the information is accurate and we accept no liability for any errors or omissions (including but not limited to a property's land size, floor plans and size, building age and condition). Interested parties should make their own enquiries and obtain their own legal advice.
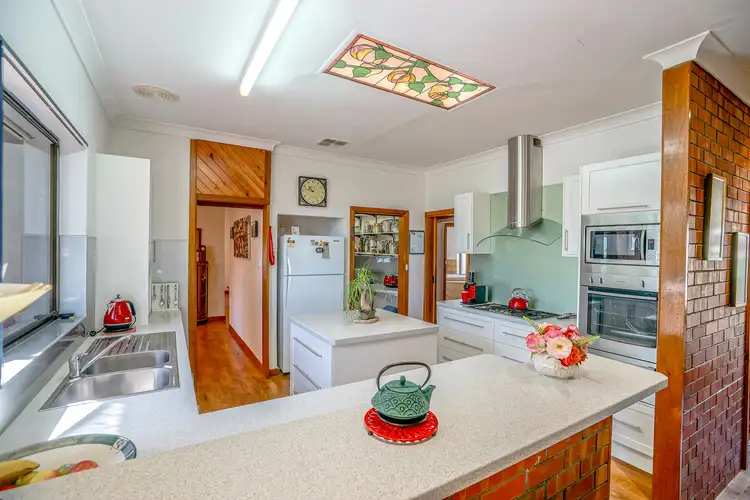
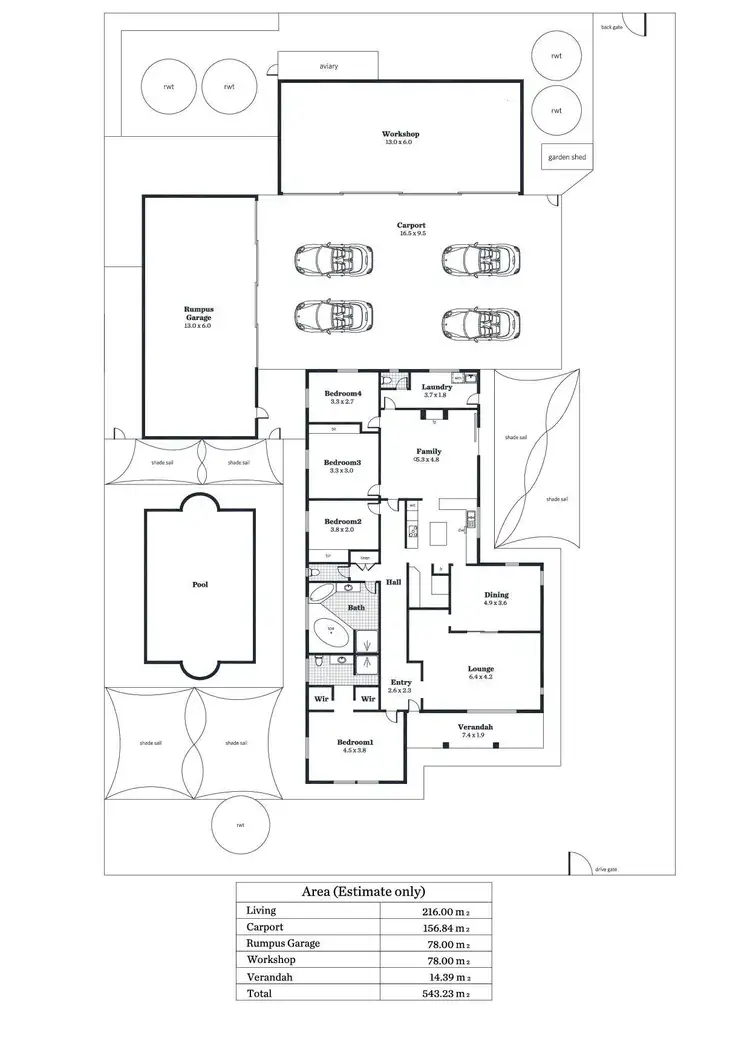
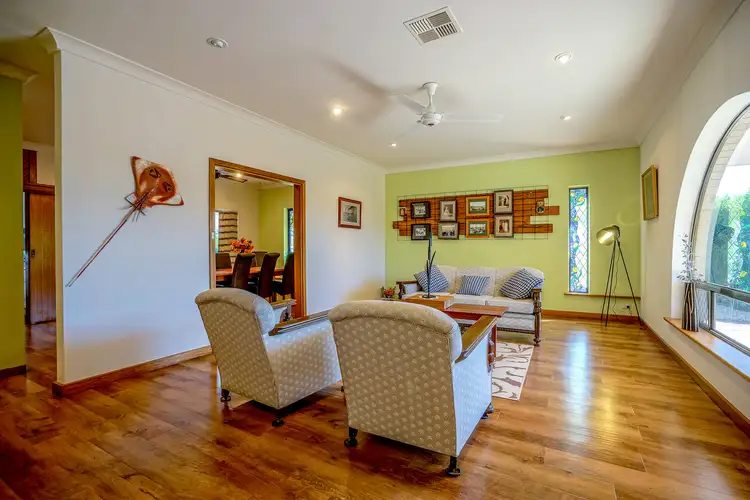
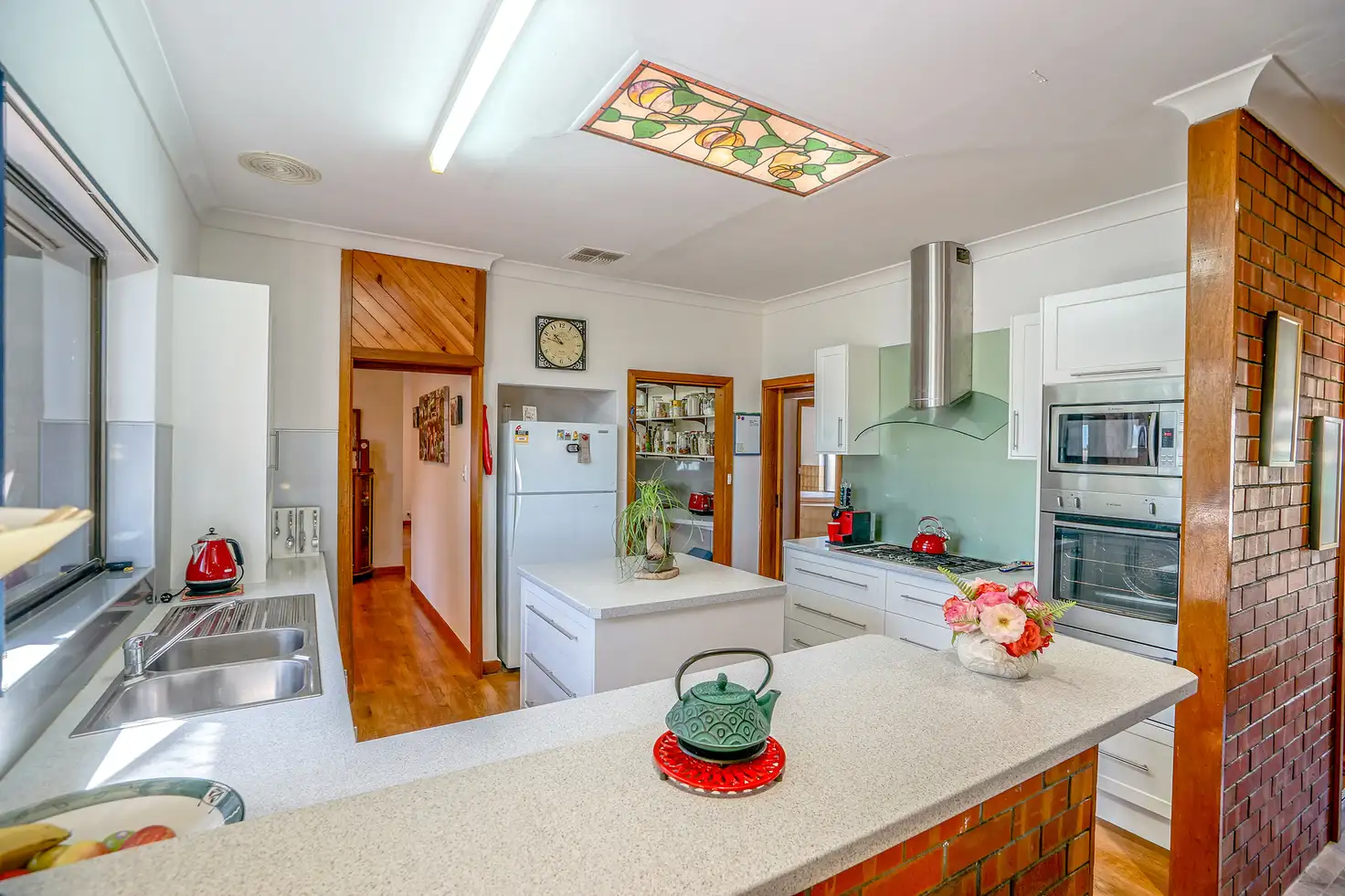


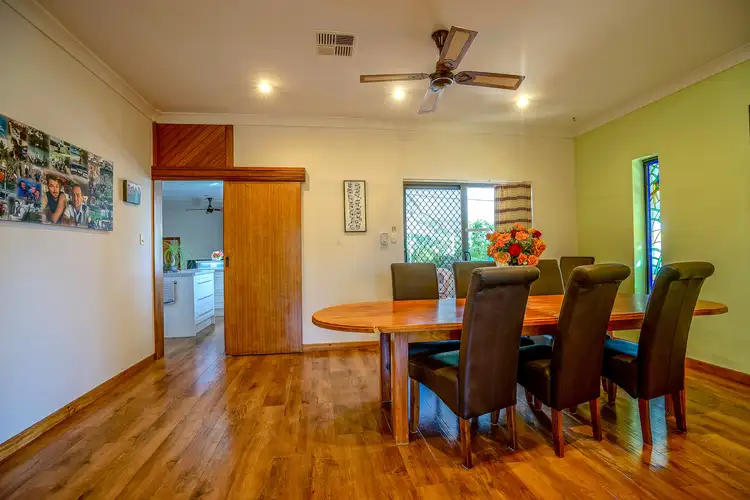
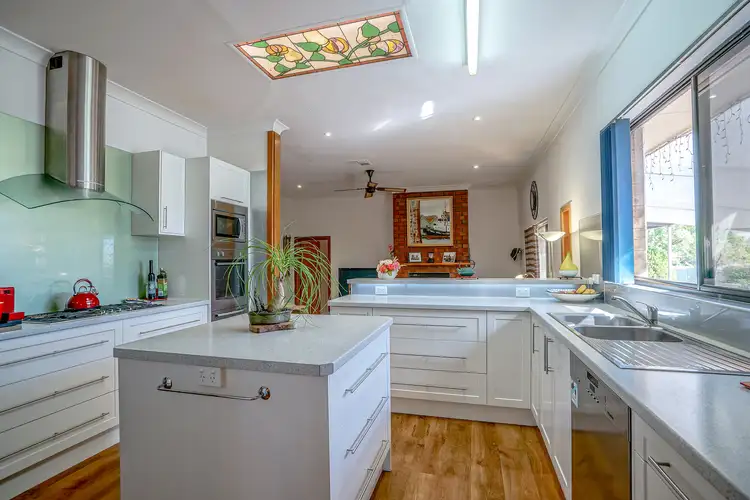
 View more
View more View more
View more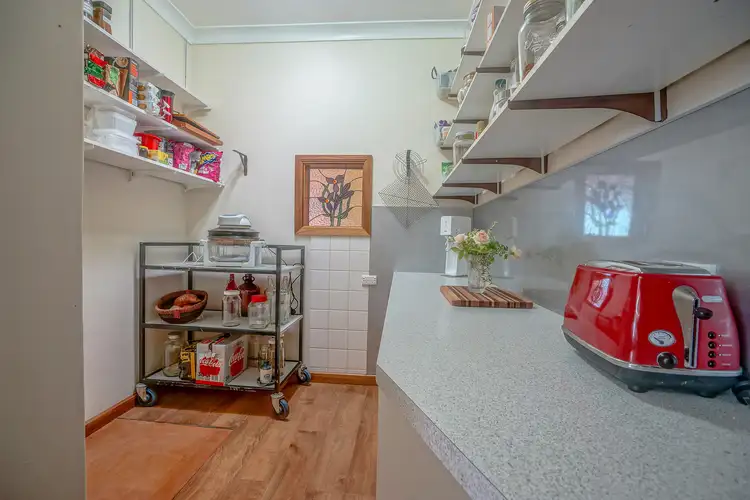 View more
View more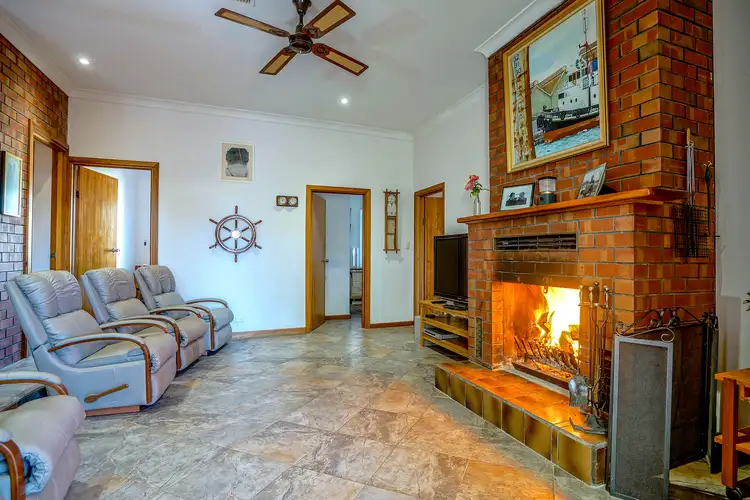 View more
View more
