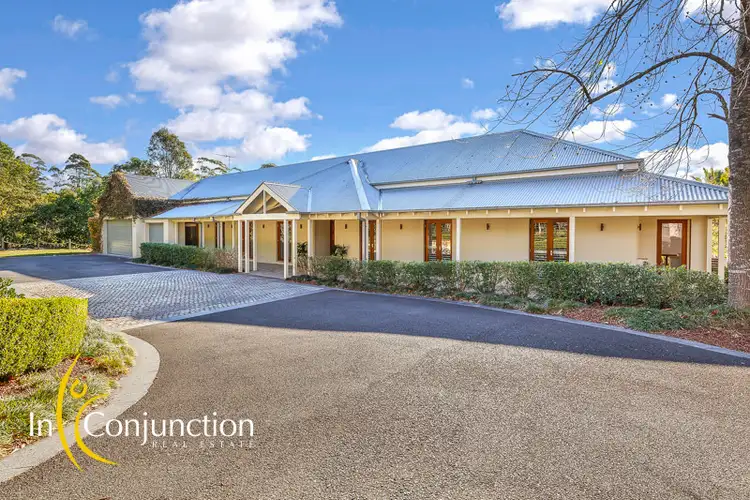“Relaxed architectural luxury on beautiful acreage with resort-style facilities. Ideal for large families/in-laws.”
Designer living at its best and a must to inspect!
A luxurious contemporary architecturally designed 6 plus bedroom home that exudes refinement and generosity in floor-space showcasing soaring ceilings, floor to ceiling glass doors leading out to expansive timber decks with stunning views out over designer gardens and arable paddocks beyond.
With luxury fittings and generous spaces, there is a great organic flow to this home. There are views from every room and the living spaces are large making it a great home for entertaining. The beautiful timber decks serve as a central focus of the home showcased through floor to ceiling bi-fold doors that feature throughout, allowing the outside to effortlessly flow indoors. A massive downstairs entertainment area lends itself to additional self-contained accommodation with light filled rooms showcasing expansive timber flooring and floor to ceiling doors leading outdoors.
The property is set-out over 6 acres featuring professionally landscaped gardens designed to showcase the elegant water features, paved walkways leading across lush lawns and established plants and trees fringed by elegant hedging. There are also two separate fenced paddocks that would accommodate a pony or two. For those that love to entertain, there is a stunning under-cover Balinese style cabana with high pitched roof and paved floors; an ideal setting for sunset cocktails adjacent to the pool.
There is also a separate driveway leading down to a large shed with power and a large separate potential office/storage area, ideal for the home business operator.
An inspection is a must to fully appreciate this stunning home, ideal for executive lifestyle living ideal for a large family. Situated within a 2 minute drive to Galston village and within 20 minutes to either Castle Hill or Hornsby.
Features
Soaring ceilings
Timber flooring
Glass floor to ceiling bi-fold doors
Contemporary open plan kitchen with central island bench, Smeg appliances plus walk-in-pantry.
6 + bedrooms, including separate wing housing the Massive Master Suite with double his and hers walk-in-robes, private timber deck and designer en-suite bathroom with stand-alone bath and limestone floor to ceiling tiles with heated flooring.
Downstairs entertaining wing featuring open plan living space with kitchenette with stone tops, timber flooring throughout guest bedroom with en-suite bathroom with under-floor heating and additional rooms including wine cellar.
Stunning family room with soaring ceilings and built-in surround-sound system
Large dining area with soaring ceilings
Massive formal lounge featuring timber floors and bi-fold doors leading out to the decks.
Three designer bathrooms
Large fully fitted laundry with generous cupboard space and fourth toilet.
Internal access to over-size 3 car garage with workshop area
Massive additional roof storage with walk-in access and high pitched roof with potential for additional living space if required.
Outdoors
Gated entry
Paved driveway
Designer gardens
Balinese- style expansive undercover cabana ideal for large party entertaining
Salt-water heated in-ground pool with transparent glass fencing
Water features and Koi ponds.
Lush gardens with paved walkways
Pony paddocks
Separate driveway access to large shed with power,
Independent potential office space/storage space
Irrigated gardens via separate water tank to the side of the home
Mains water
Additional features
Plantation shutters
Block out blinds
Ducted air throughout with 6 zones
Back-to-base alarm
Stylish space for executive living on acreage.
Well worthy of your inspection
Please contact Karen Allmark on 0413 187 660
Please note - We have obtained all information in this document from sources we believe to be reliable; however, we cannot guarantee its accuracy. Interested parties are advised to carry out and rely on their own investigations.

Air Conditioning

Alarm System

Pool

Toilets: 5
Built-In Wardrobes, Close to Schools, Close to Shops, Close to Transport, Polished Timber Floor








 View more
View more View more
View more View more
View more View more
View more
