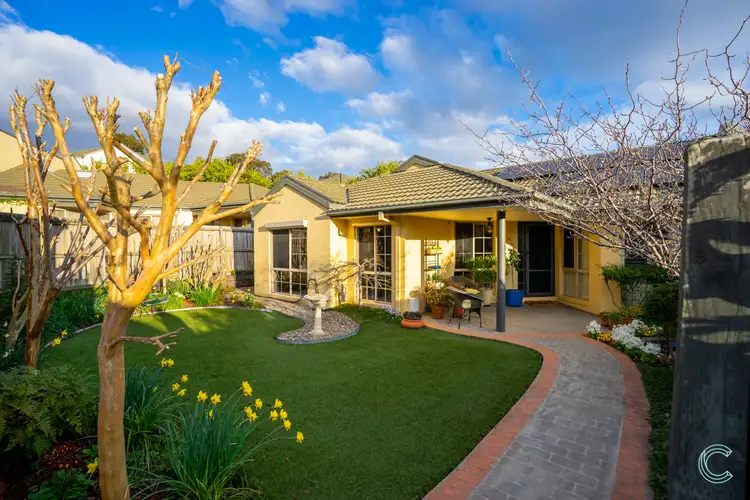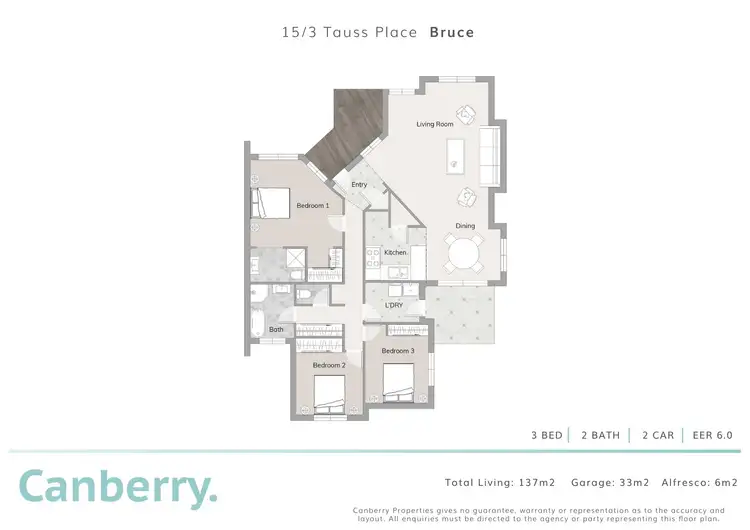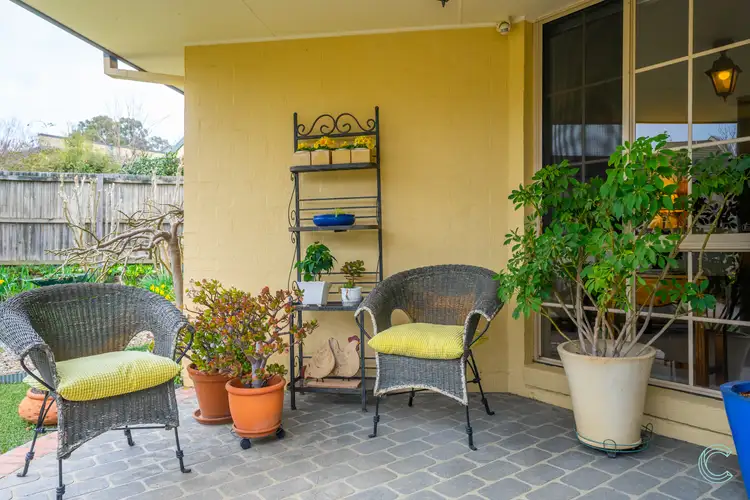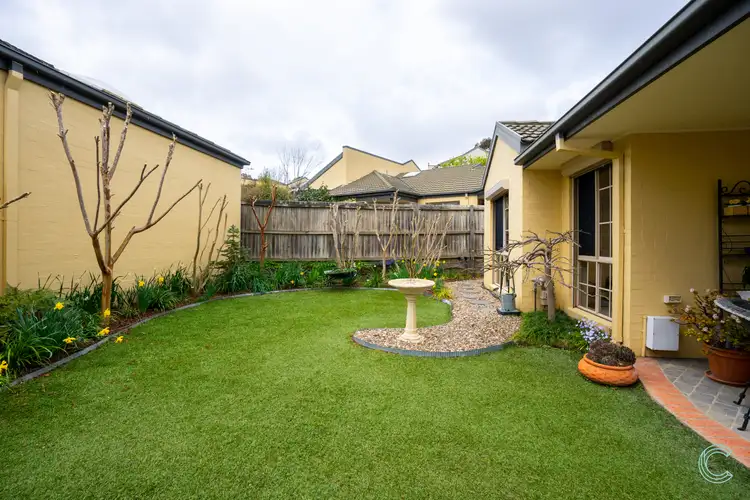Auction Location: 15/3 Tauss Place, Bruce Onsite and Online
If what you yearn for is to live where you love, then this is the one. If it is a quiet, peaceful, private endearing home you want, then this is the one. If you can't wait to love the sunlight through your windows in the morning, then this is the one. If you want to be surrounded in beauty, then this is the one. If you like to sit amongst your gardens and read with a cuppa, then this is the one. If you enjoy a backyard barbeque with your friends, then this is the one. If you want single level living, with some beautiful modern additions, then this is the one.
Welcome to number 15, 'Bruce Waters', Tauss Place, Bruce. Your heart will be perfectly lost here.
Your family and guests are greeted along the stencilled paths and pretty cottage flower garden beds, to the gated entrance, into the botanical splendour of this very pretty home. Past the gardens of Hellebores, Daphnes, Azaleas, Daffodils, past the soon to bloom Dogwood tree, Crab Apple tree, Crepe Myrtles, and the Magnolia Tree (set beside a repurposed pond), and onto the front patio under the roof-line, where, looking back, the ambience of the garden is just delicious.
Through to the entrance hall, a north-facing lounge room rests to the left with lovely views over the weeping Maple to the front garden, inviting you through to the beautifully positioned East facing dining room (set with terraced garden views to the rear and double sliding door access to the outdoor porch beyond). The kitchen sits in the heart of the home with a walk-in pantry, Miele dishwasher, Miele electric under-bench oven and Miele ceramic four-burner cooktop, with a Schweigen roof ducted rangehood, ceiling cabinetry and double sink.
The rear yard accommodates a lovely, paved outdoor living room overlooked by a weeping Cherry Tree, roses and almost in bloom shrubbery. A possible veggie garden and a Lilac tree making the most of the sunny garden area.
The beautiful, family-sized laundry has been fully renovated with joinery and shelving, and has external access to the drying clothes-line.
Off the entrance hall to the right is the elegant and restful king-size master bedroom with pretty floor to ceiling views over the front garden, a fitted walk-in robe, and an indulging, newly renovated master ensuite with under floor heating, assistance rail, four mirror-doored shaving cabinetry, LED lighting, and under bench storage cabinets.
The second and third bedrooms present to the rear with robes and are beautifully serviced by the exquisite, newly renovated main bathroom with separate bath, Tastic heating/lighting, recessed shower with assistance hand rail, and a custom-made vanity.
The automated double garage with single panel door, is conveniently located through the garden, to the front of the home, and has an additional roller door at the rear, for easy bulk access. An oversized garden shed with generous storage also sits conveniently to the left.
This lovely, endearing home is finished with carpet and tiling flooring, Honeycomb blinds, ducted reverse cycle air conditioning system (zoned), stencilled paths and established gardens and landscaping.
Pathways through the hamlet of twenty lead onto the pond surrounds for picnics, bird-watching, quiet reflection and respite.
The location means you are minutes away from bush-walks, Radford College, the AIS, the University of Canberra, the Canberra Institute of Technology, the Canberra Hospital, the new University of Canberra Hospital.
Within this local district, it's a very short walk to local convenience shopping, cafes, and bus access to Civic, Gungahlin, Belconnen and Woden.
You are invited to come and enjoy this very pretty, single level, beautifully cared-for home first-hand, and all of the wonderful location features offered with it. I look forward to introducing you.
Our Auction Registration and Platform Link:
https://buy.realtair.com/properties/95952
Features Include:
- 3 Bedrooms (with built-in robes and Master with walk-in robe)
- Double glazing in the Main bathroom
- 2 bathrooms with assistance hand rails (fully renovated - exquisite)
- Main bathroom is mobility impairment accessible with assistance hand rails
- Under-floor heating in the ensuite
- Linen joinery and additional storage room to the front
- Lounge room with garden views
- Dining room with garden views
- Front orientation is North
- Plantation shutters on front windows
- External automatic shutters on some windows
- Kitchen with Miele appliances and walk-in pantry
- Lovely fully renovated laundry room with external access and storage
- Stencilling, brick and paving throughout (with artificial lawn to the front)
- Honeycomb blinds
- Security Alarm (available for connection)
- Tiling and carpet flooring
- Ducted electric reverse cycle air conditioning with zoning options
- Timber paling fencing
- Off Peak electric hot water
- Solar electricity (5.92kW system with a SolarEdge SE5000H inverter, and 16 LG MonoX Plus 370W panels) (Installed April 2021)
- Aluminium sectional sliding doors
- Security screens to doors and windows
- Productive garden beds, flower beds and shrubbery, Dogwood, Crab Apple, Magnolia, Japanese Maple, Crepe Myrtle, Weeping Cherry, and Lilac trees
- Automated irrigation throughout the garden
- Outdoor garden shed
- Double garage with panel automatic door and roof cavity storage capacity
- Four additional Visitor Car Parks around the home
- Pathway leading to the bus stops, ponds and parklands
- Hamlet of 20, Built 1995
- Bus Routes on both sides of Eardley Street and on Hayden Drive that service a large Action Bus network, are only short walk away
- Owner's Corporation Management - Bridge Strata, Dickson 6109 7700. Units Plan 1255. Fees Admin $414.85 pq (approx.) Sinking $260.15 pq (approx.). Balances - Admin $21,613, Sinking $138,392.17. (Water, insurance and garbage, part of body corporate fees.)
EER: 6.0 Stars
Schedule of Unit Entitlements: 1995 Units Plan 1255
Block 8 Section 33
Total Land Size: 8,280m² (approx.)
House Block Size: 364m²(approx.)
House Size: 137m² (approx.)
Garage Size: 33m²(approx.)
Alfresco Size: 6m²(approx.)
Front Porch Size: 8m²(approx.)
Land Rates: $2,678.23 pa (approx.)








 View more
View more View more
View more View more
View more View more
View more
