$713,000
3 Bed • 2 Bath • 2 Car
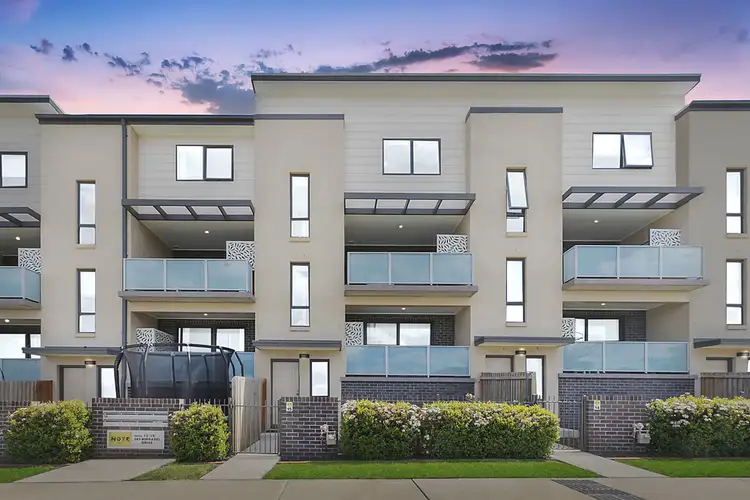
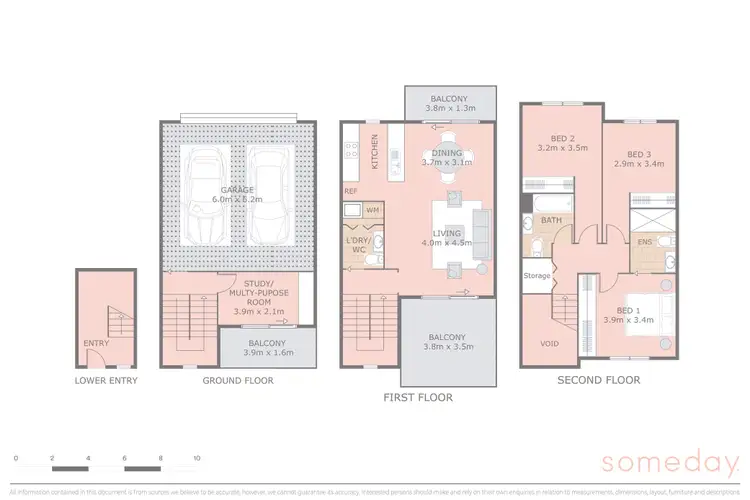
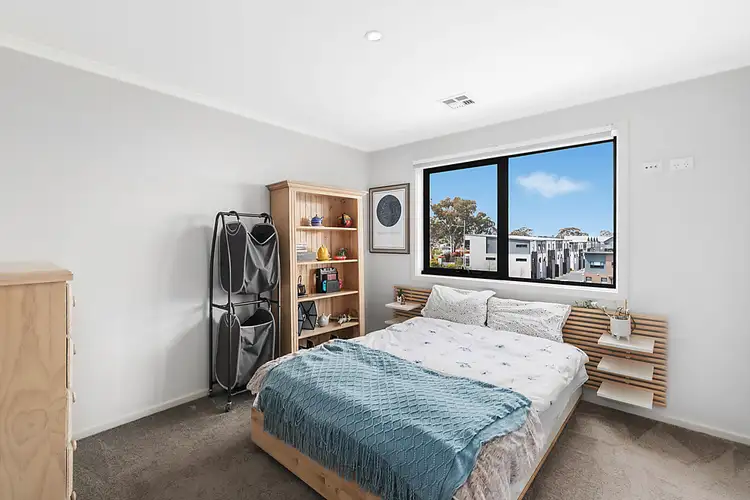
+12
Sold
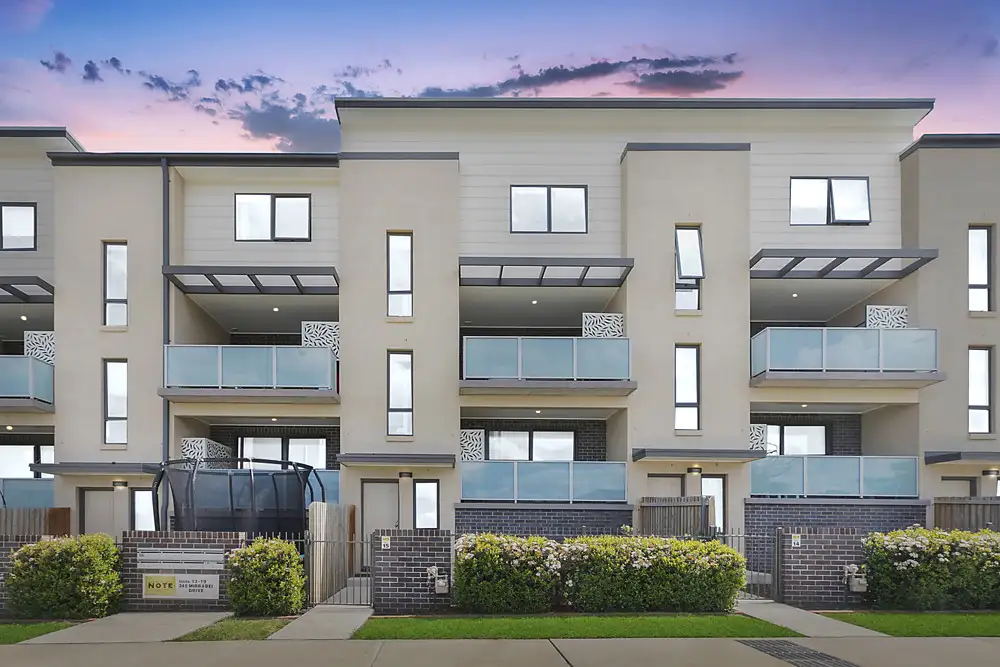


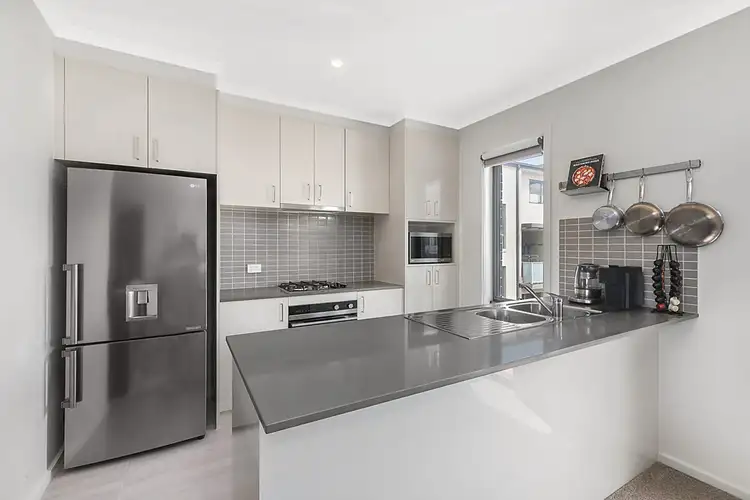
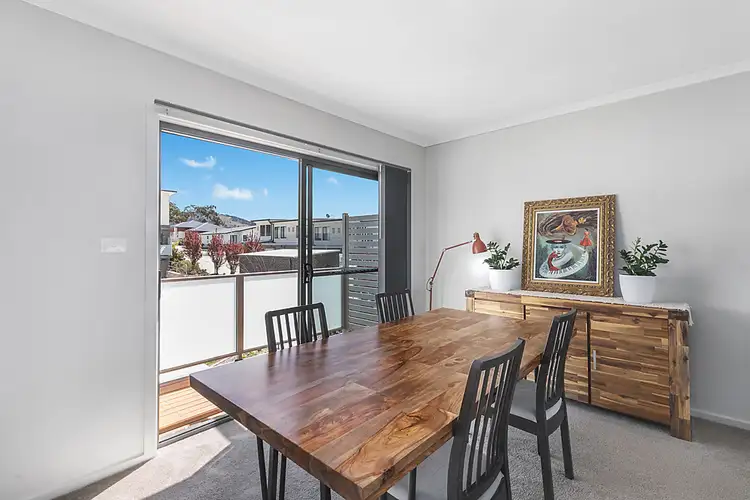
+10
Sold
15/345 Mirrabei Drive, Moncrieff ACT 2914
Copy address
$713,000
- 3Bed
- 2Bath
- 2 Car
Townhouse Sold on Fri 10 May, 2024
What's around Mirrabei Drive
Townhouse description
“Elevated Living In Your Three-Level Haven in Moncrieff”
Property features
Other features
0, reverseCycleAirConBuilding details
Area: 128m²
Energy Rating: 6
Interactive media & resources
What's around Mirrabei Drive
 View more
View more View more
View more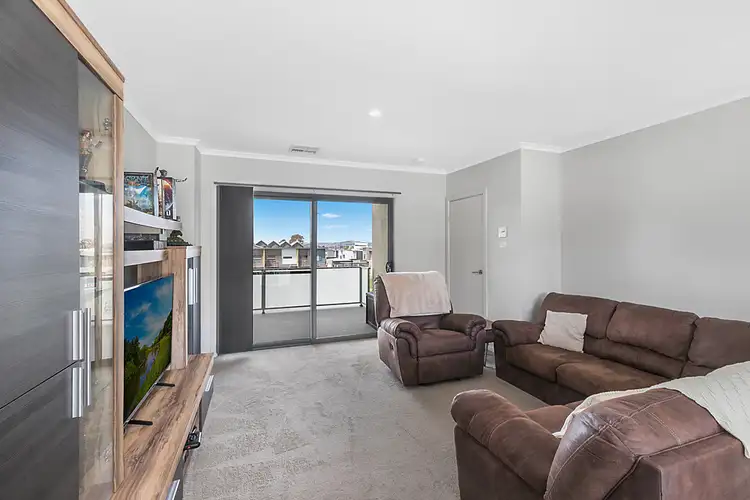 View more
View more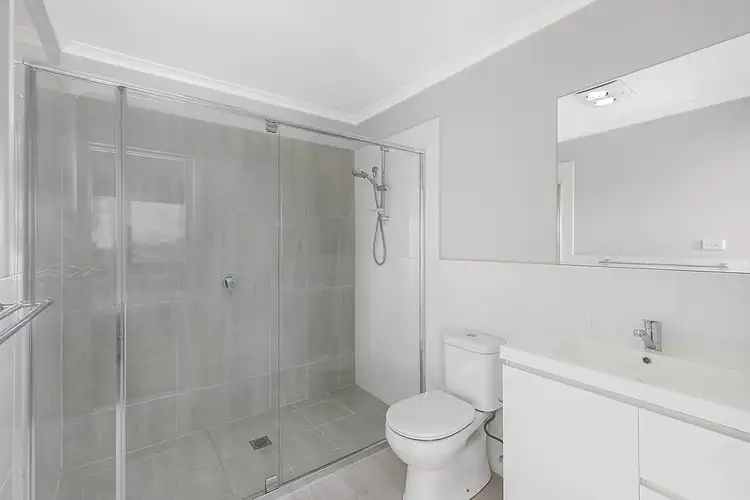 View more
View moreContact the real estate agent

James Scott
Someday Property Mawson
0Not yet rated
Send an enquiry
This property has been sold
But you can still contact the agent15/345 Mirrabei Drive, Moncrieff ACT 2914
Nearby schools in and around Moncrieff, ACT
Top reviews by locals of Moncrieff, ACT 2914
Discover what it's like to live in Moncrieff before you inspect or move.
Discussions in Moncrieff, ACT
Wondering what the latest hot topics are in Moncrieff, Australian Capital Territory?
Similar Townhouses for sale in Moncrieff, ACT 2914
Properties for sale in nearby suburbs
Report Listing
