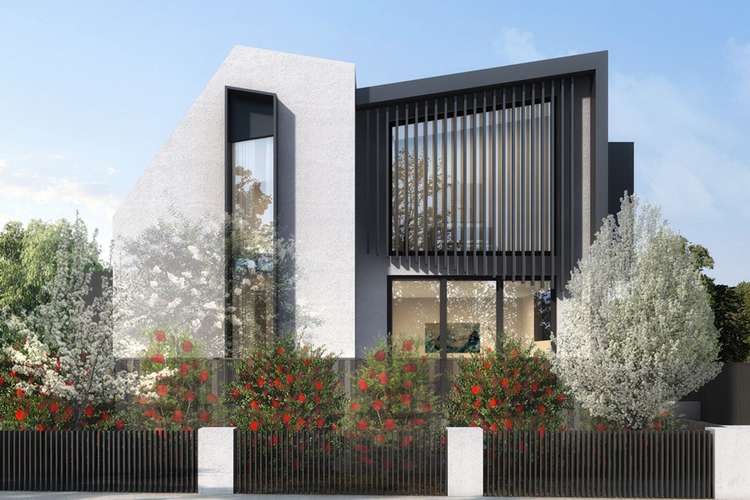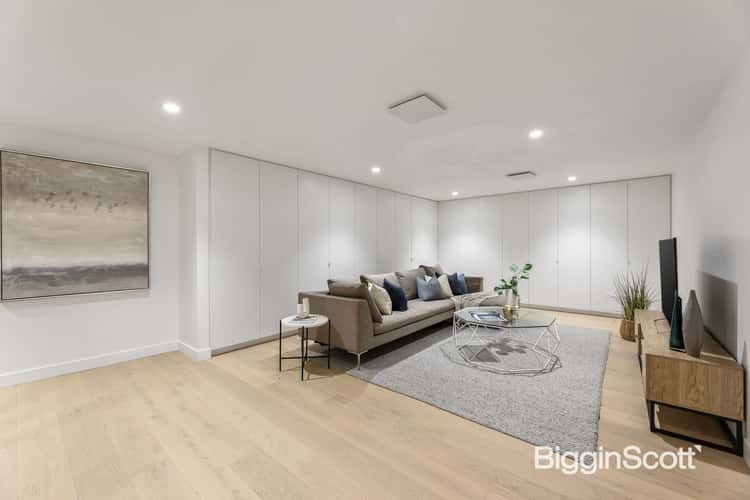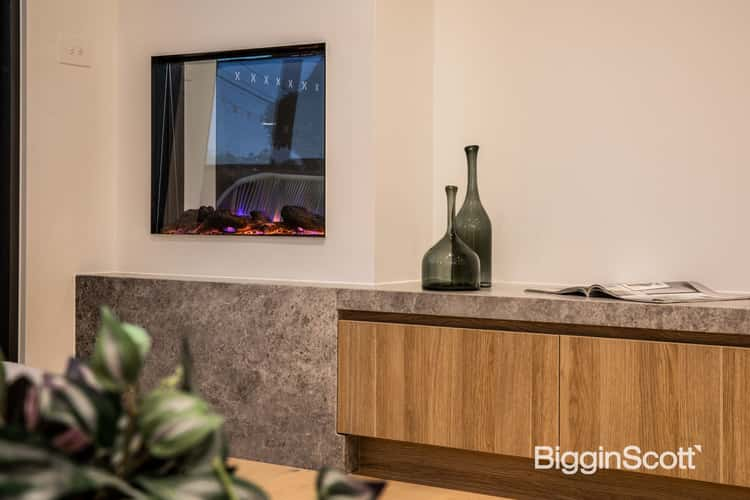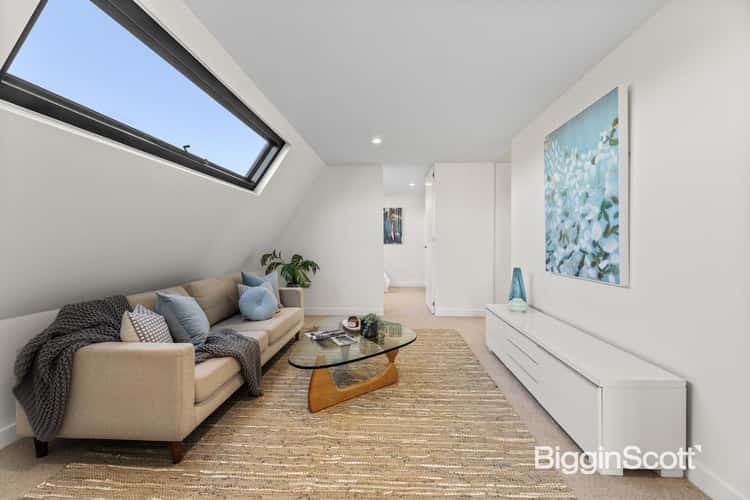Price on Application
4 Bed • 3 Bath • 2 Car
New








1/39 Edgar Street, Glen Iris VIC 3146
Price on Application
Home loan calculator
The monthly estimated repayment is calculated based on:
Listed display price: the price that the agent(s) want displayed on their listed property. If a range, the lowest value will be ultised
Suburb median listed price: the middle value of listed prices for all listings currently for sale in that same suburb
National median listed price: the middle value of listed prices for all listings currently for sale nationally
Note: The median price is just a guide and may not reflect the value of this property.
What's around Edgar Street

Townhouse description
“Luxury Boutique Townhouse Living”
Act fast to secure one of the best townhouse living opportunities on the market!
IRIS offers five exclusive boutique townhouse residences ideal for modern, family living in the heart of the leafy east. Perfectly located on Edgar Street Glen Iris with premium position to take advantage of all the area’s lifestyle amenities, with everything you could need within steps of your front doorstep.
These boutique designer homes distinguish themselves as premium family residences through their serene, free flowing floorplans, verdant outlooks, their emphasis on natural light and expansive proportions, coming together to create a haven that evolves with your family.
Key features include:
Internal:
Luxury Rogerseller tapware; Miele appliances with integrated steamer/microwave; Integrated fridge; natural stone bench top and splash back in both kitchen and bathroom; Build in natural stone TV unit with fireplace; separate pantry; specially designed frosted shower glass in master en-suite and custom designed frosted glass sliding door for selected walk-in wardrobes; Featured pendent light in the kitchen and staircase area; parquetry timber floor throughout living area; central ducted heating/ cooling
Building:
Three meters high celling in the living area; extra skylight on top of staircase; lots of natural light. All townhouses have north facing living rooms & mater bedrooms; double master bedrooms.
Each townhouse has its own private lift accessing all three levels; large sized courtyard providing lots of outdoor entertaining area; north facing Master bedroom with balcony and luxury en-suite and bath; double secured basement garage for selected dwelling and storage room; secured front gate with intercom and alarm system; selected four-bedroom townhouse has its own gym/ theatre room; 6 star energy rating.
Landscape:
Hansen landscape design, lots of greenery with a front shared flower garden.
Location:
perfectly located in a very quiet street with a 1 minute walking distance to both High St and Malvern road; 1 min walk to shops, restaurants, tram stops and Harold Holt Swimming Centre; 2 min drive to train station; 2 km to Cabrini private hospital; close to schools and parks; 3 min drive and easy access to M1.
The location is ideally suited for families, as it benefits from close proximity to an array of excellent schools. IRIS is set within the highly sought after Malvern Central School and Auburn High school zones, while also having close access to several private schools including Korowa Anglican Girls’ School and Caulfield Grammar School. IRIS residents are also spoiled for choice for lush outdoor areas, with nearby parks and reserves including Gardiners Creek walking trails. The Harold Holt Swim Centre is also mere moments away, perfect for both exercise and family recreation.
Please check www.irisgleniris.com.au for details information.
Documents
What's around Edgar Street

Inspection times
 View more
View more View more
View more View more
View more View more
View moreContact the real estate agent

Cassie Wang
Biggin & Scott - Manningham
Send an enquiry

Nearby schools in and around Glen Iris, VIC
Top reviews by locals of Glen Iris, VIC 3146
Discover what it's like to live in Glen Iris before you inspect or move.
Discussions in Glen Iris, VIC
Wondering what the latest hot topics are in Glen Iris, Victoria?
Similar Townhouses for sale in Glen Iris, VIC 3146
Properties for sale in nearby suburbs

- 4
- 3
- 2