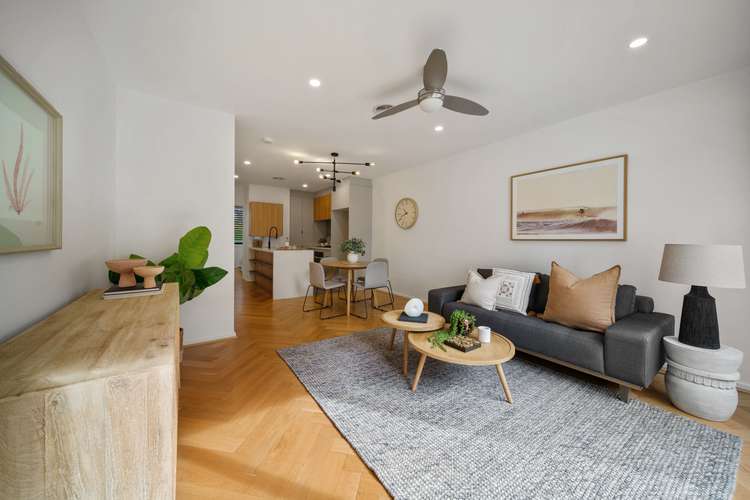$1,049,000
3 Bed • 3 Bath • 2 Car
New








15/70 Henty Street, Braddon ACT 2612
$1,049,000
- 3Bed
- 3Bath
- 2 Car
Townhouse for sale37 days on Homely
Home loan calculator
The monthly estimated repayment is calculated based on:
Listed display price: the price that the agent(s) want displayed on their listed property. If a range, the lowest value will be ultised
Suburb median listed price: the middle value of listed prices for all listings currently for sale in that same suburb
National median listed price: the middle value of listed prices for all listings currently for sale nationally
Note: The median price is just a guide and may not reflect the value of this property.
What's around Henty Street
Townhouse description
“Inner City Lifestyle and Convenience without Compromising on Style”
Embrace the thriving lifestyle of modern urban living with this near-new and sophisticated townhouse close to the city. Peacefully positioned at the rear of a secure, gated complex and with contemporary living spaces, you can enjoy quiet living while only moments away from the City Centre.
Over two storeys, the townhouse comprises a light-filled open-plan living, dining, and kitchen area that flows to the sunny courtyard and an additional upstairs living/multipurpose room with a skylight that offers great separation of living. The efficient designer kitchen boasts new flooring and elegant waterfall stone benches and is equipped with quality Miele appliances, including a five-burner gas cooktop and a sleek, concealed dishwasher.
All three bedrooms have built-in robes and their own private and elegant ensuite with on-trend black tapware, stone vanities, and floor-to-ceiling tiling. The spacious main bedroom offers a private balcony with a leafy outlook, perfect for soaking up the sun while you enjoy your morning coffee, while bedrooms two and three feature external privacy shutters.
The contemporary design features high ceilings, LED lighting, a neutral colour palette with trendy black accents, softened by the natural warmth of hardwood herringbone flooring. Double glazing provides insulation, and quality window treatments add the finishing touches. Additional features include ducted reverse cycle heating and cooling, ceiling fans for climate comfort, security system, and an oversized tandem garage with room for storage and laundry facilities.
Let the stresses of the week dissolve as you unwind in the four-seater outdoor spa in the private courtyard. With its effortless upkeep, you'll spend more time relaxing and less time on maintenance.
Ideally located for vibrant inner-city convenience, you're a short walk to the thriving Lonsdale Street restaurants and City Centre, and if you need a quicker route into the city, you can catch the nearby light rail. Haig Park is moments away, providing a natural space for walking the dog. For families, schools are also within walking distance.
Special features:
* Peacefully positioned at the rear of the complex with remote gate access
* Spacious & contemporary three-bedroom townhouse
* Direct access via garage or courtyard
* All bedrooms offering elegant ensuites with classy black tapware, stone vanity tops and built-in robes
* Two storeys of living with oversized tandem garage beneath
* High ceilings with LED lighting
* Open plan dining and living area with hardwood herringbone timber flooring
* Designer kitchen with new flooring, dual sinks, stone benchtops, quality Miele appliances including five burner gas cooktop, rangehood, oven and concealed dishwasher
* Double glazing & quality window treatments throughout
* Ducted reverse cycle heating and cooling
* Guest bedroom with herringbone timber flooring, external aluminium shutters and ensuite
* Master bedroom and bedroom two upstairs with ensuite
* Spacious main bedroom with ensuite and private balcony with leafy outlook
* Additional living/multipurpose room with skylight
* Low maintenance & private courtyard
* Four-seater outdoor spa bath
* Security system
* NBN ready
* Tandem garage with automatic door and internal access. Extra wide second space for storage
* Downstairs laundry
* Convenient location and lifestyle
* Close walk to the City Centre or catch the light rail
* Merici College is within 10-minute walking distance
* Secure complex with on-site visitor parking
* No communal lifts or corridors
Stats:
Townhouse size: 100sqm
Courtyard: 24sqm
Balcony: 4.0 sqm
Garage: 51 sqm
EER: 6.0
Year built: 2020
Rates: $1,710 pa
Body Corporate: $4,472 pa
Land Tax if rented: $2,306 pa
What's around Henty Street
Inspection times
 View more
View more View more
View more View more
View more View more
View more