Built by McDonald Jones, this home is based upon the popular Havana Executive layout and includes the Balinese Resort façade. It features several upgrades that are evident from the moment you open the oversized timber and glass door and is perfect for growing families wanting a large home on a large block. The corner location creates further benefits, with side and rear access gates, whilst the location itself provides stunning views across the mountains from an elevated position in popular Huntlee.
Stepping inside, a wide hallway leads to the master bed with a full width walk-in robe, large open plan ensuite with floating twin basin vanity, double size shower with frameless screen and separate WC. A home theatre room separates the master from the main living area and could also double as a fifth bedroom if needed. The living area is light and bright and features large grey floor tiles against neutral wall colours to create a backdrop suitable for almost all tastes. The kitchen is central to the home and will impress with 40mm stone counters to the bench and island, 900 mm oven and ceramic cooktop plus stainless-steel dishwasher and integrated microwave. A glass splashback combines beautifully with the dark timber framed, walk-in pantry door and white pendant lighting.
The rear of the home provides a dedicated third living space with study nook area which is perfect for the kids study or working from home. Three good sized bedrooms with built in robes also live in this part of the home, creating a true adults / kid's environment and a living area for each. The main bathroom with separate toilet, finishes off the kids' section of the home and is easily accessed from the kitchen and central living area. The main bathroom is similarly well finished with tiled in shower niche, floating stone topped vanity and large tub.
Internal features of this home are many and include plantation shutters, roller blinds, soft grey carpets in the bedrooms, LED downlights, and ceiling fans. Heating and cooling are provided by the three-phase ducted air-conditioning with 15kw capacity, which can keep the house comfortable whilst consuming solar power courtesy of the 8kw, 24 panel system.
Joining the indoors with the outdoors are glass sliding stacker doors which let in plenty of natural light and the gentle afternoon breezes. The alfresco grande is large enough for a family sized outdoor table and BBQ area and is fully tiled and includes ceiling fans. The large, grassed yard is perfect for kids and pets, and the corner block location includes wide access to the side and rear. A dedicated gravel parking area with rear gates is handy for off street storage of boats, caravans, and trailers. The large 808 sqm block is certainly responsible for the expanse of space and results in a large home, rear storage area, and plenty of grass for those needing some space. Rounding out the exterior is low maintenance landscaping and a pebble crete driveway.
With only a few minutes to the Newcastle expressway this home is ideally located for those wanting a 45-minute car trip to Newcastle beaches or 2 hours in the car and you are in Sydney. With the famous wineries, cafes, and restaurants a short drive away, this home provides a perfect combination of a luxury 4-bedroom residence with plenty of location benefits.
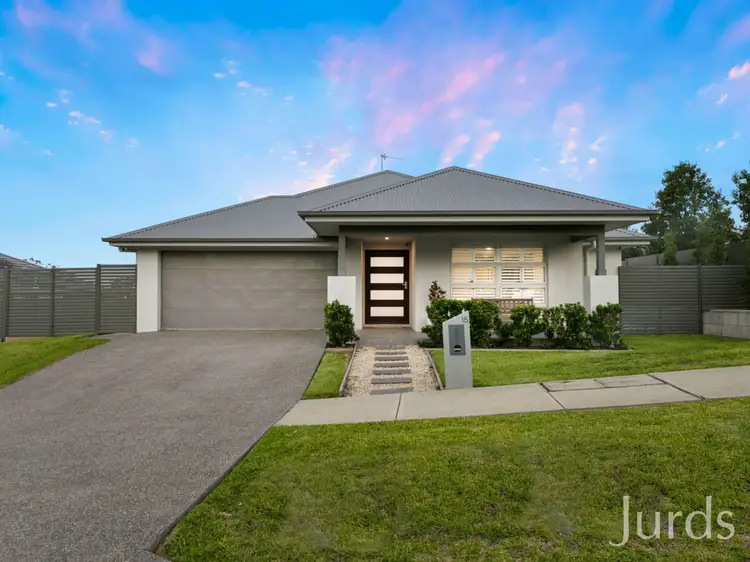
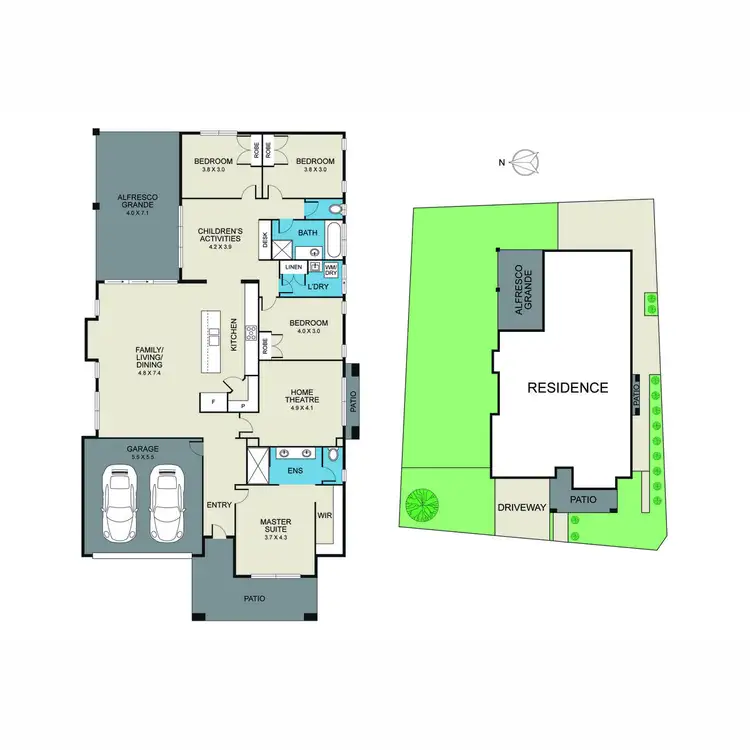
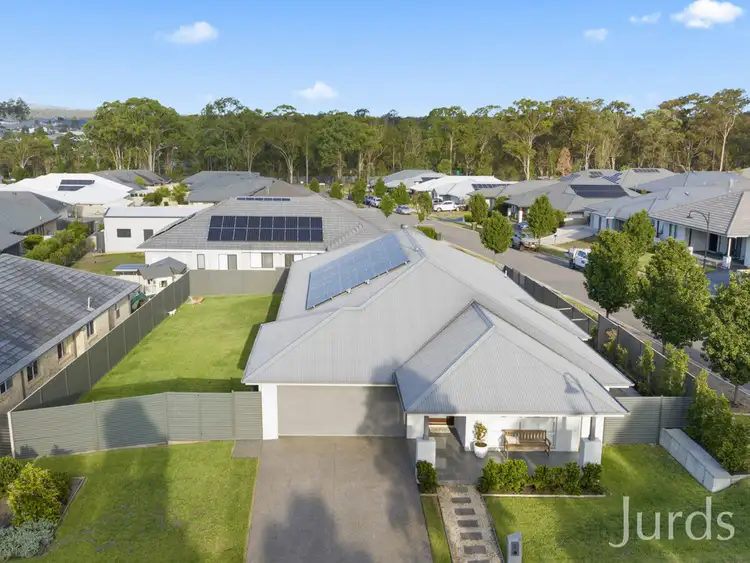
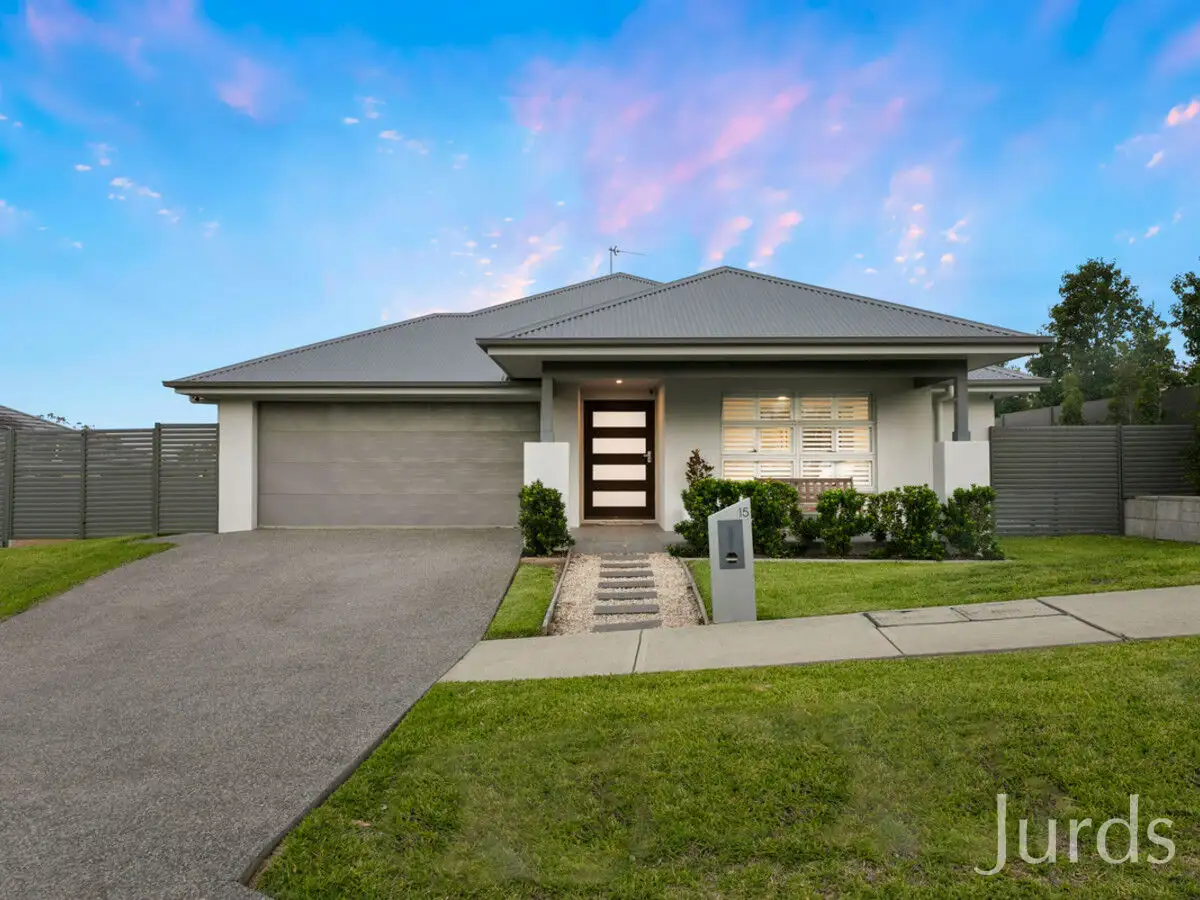


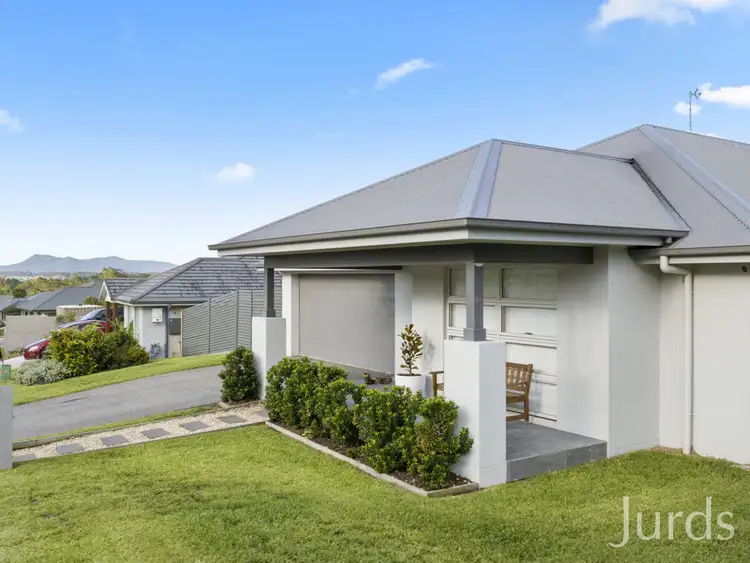
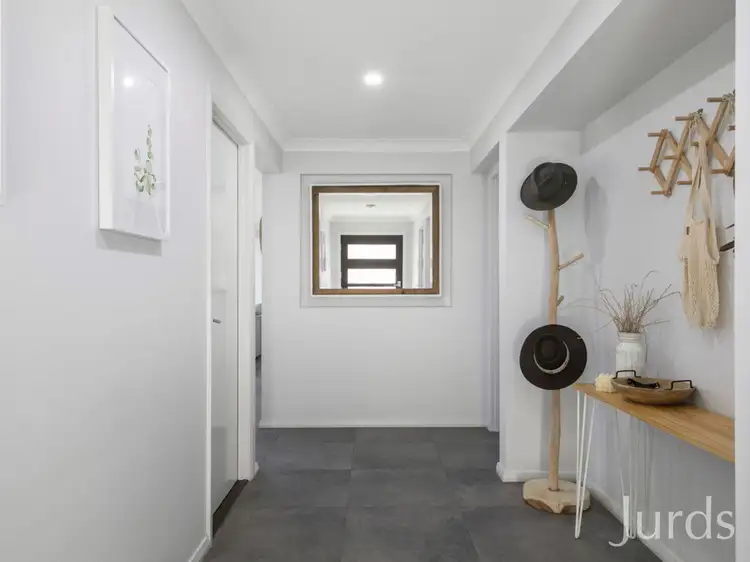
 View more
View more View more
View more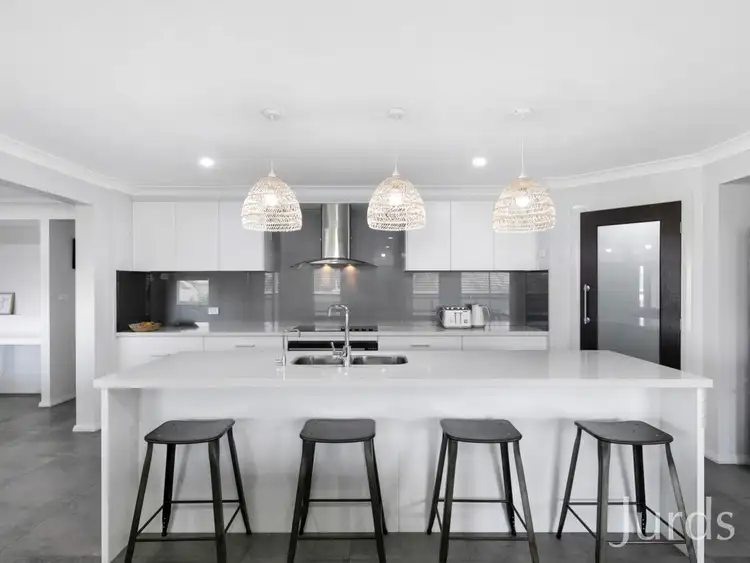 View more
View more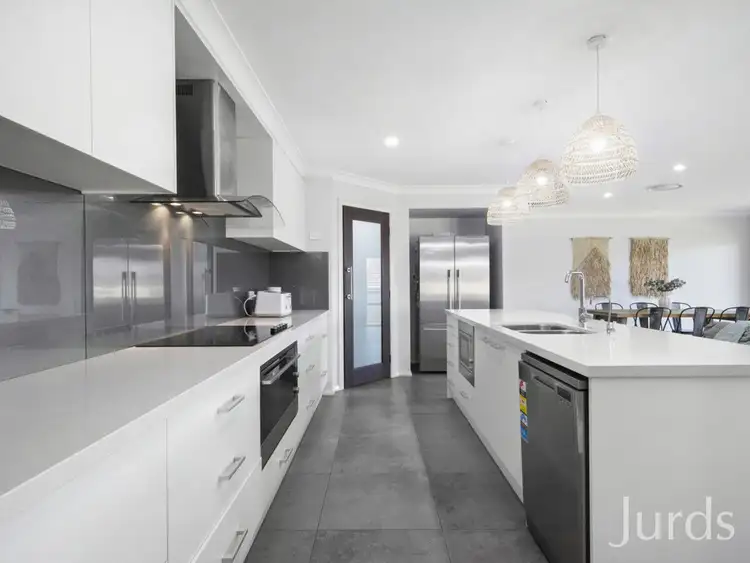 View more
View more
