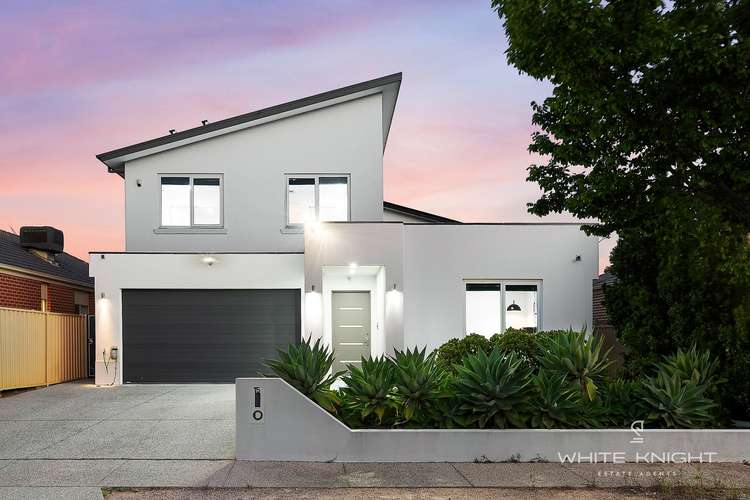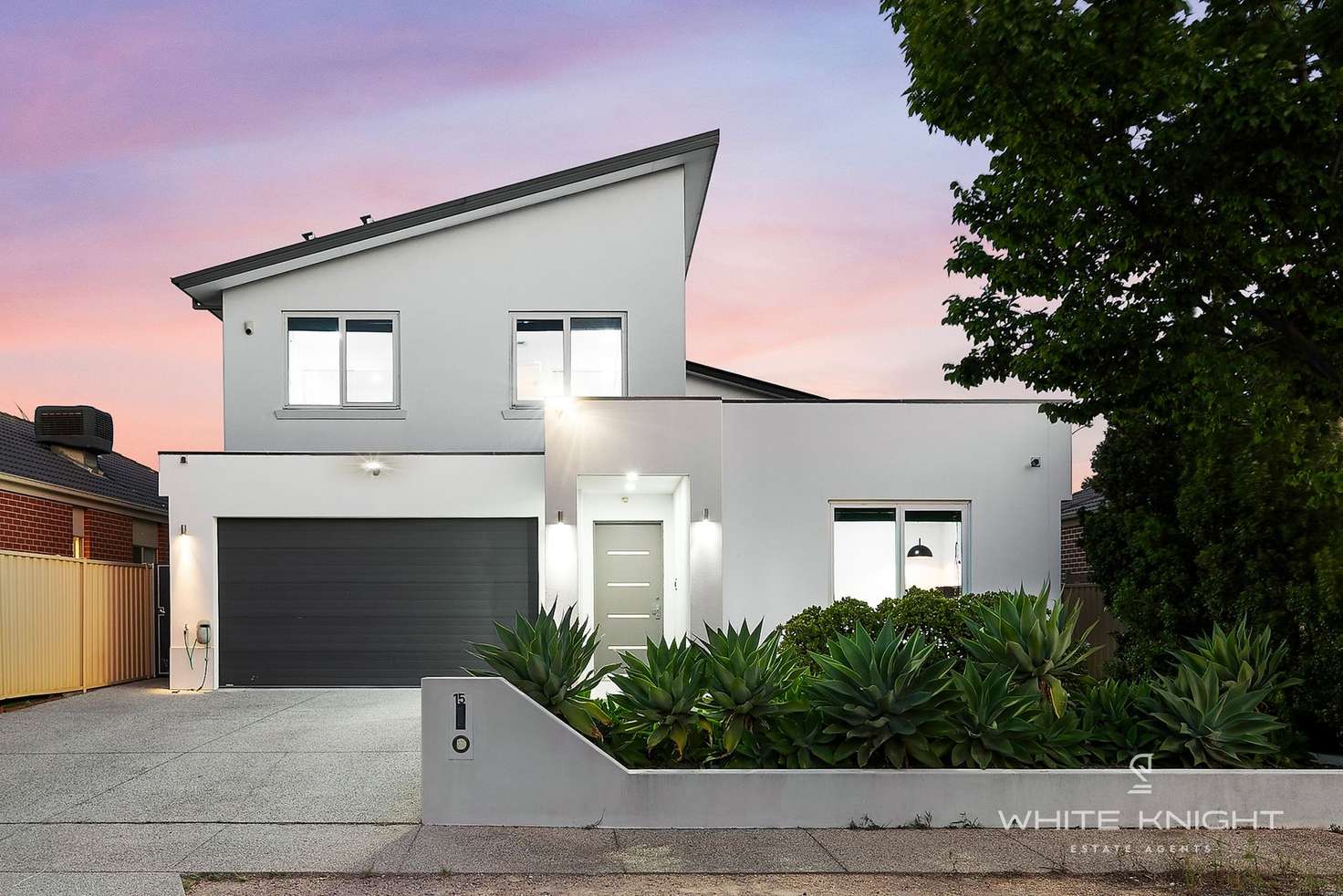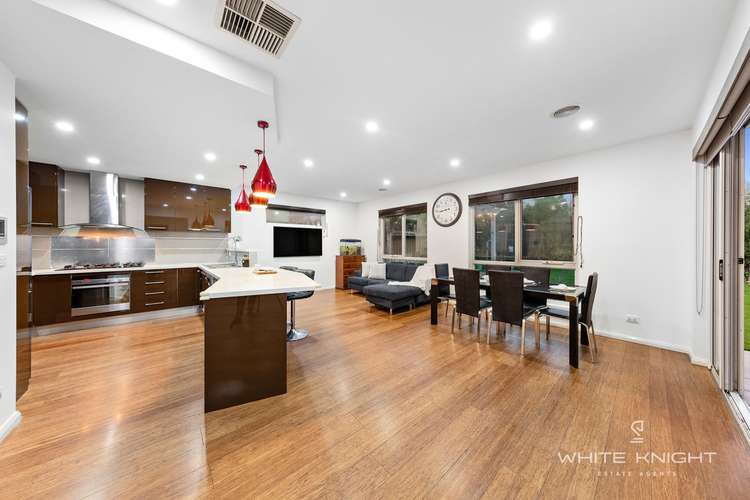Private Sale, SAT 11am-11.30am & 1.15pm-1.45pm
4 Bed • 3 Bath • 2 Car • 521m²
New








15 Aberfeldie Way, Caroline Springs VIC 3023
Private Sale, SAT 11am-11.30am & 1.15pm-1.45pm
Home loan calculator
The monthly estimated repayment is calculated based on:
Listed display price: the price that the agent(s) want displayed on their listed property. If a range, the lowest value will be ultised
Suburb median listed price: the middle value of listed prices for all listings currently for sale in that same suburb
National median listed price: the middle value of listed prices for all listings currently for sale nationally
Note: The median price is just a guide and may not reflect the value of this property.
What's around Aberfeldie Way

House description
“ONE BEDROOM & SHOWER DOWNSTAIRTS- JUST WALK UPTO CS SQUARE/SCHOOLS”
(4 Bedrooms including one bedroom downstairs with attached shower, Lounge, separate Dining area, Master Bed with Study nook & a private Balcony, Massive backyard and walking distance from the schools/shops)
One of the finest ZEGO building systems craftsmanship from their top shelf design has just hit the market for one lucky family. Sitting pretty, just off Westwood Drive and walking from CS Square and practically all amenities, this one-of-its kind nestle showcases opulent finishes with a free flow plan.
Impeccably offering:
DOWNSTAIRS
• Commanding and imposing elevation positioned with a well-maintained front garden welcomes you to a lovely family Abode.
• Wide exposed aggregate driveway for multiple car parking and high timber door, soaring square set cornices ceilings and high-grade Bamboo flooring introduces an extravagant home.
• Spacious guest/parents bedroom with an adjoining bathroom upgraded with stone top vanity, floor to ceiling tiles and providing immense storage wall to wall mirror robes.
• Massive lounge/rumpus arena with wall mounted entertainment unit & a feature wall.
• Spacious laundry with additional storage.
• A stunning and well-appointed modern kitchen with appealing bulkhead, spacious pantry, recently installed Westinghouse dishwasher and Fisher Paykel oven, 900mm gas cooktop, extra wide stone bench top with breakfast bar, pendant lights and heaps of cabinetries will delight the chef-de-cuisine.
• Large family can dine together with comfort at this meal zone.
• High quality double glazed and tinted sliding doors lead to a great sized tiled alfresco for your family/friend`s all year entertainment.
• Gorgeous backyard with Gazebo, established garden with mature hedges, trees and plants, tool shed with concrete base, artificial grass and a relaxing feeling is all what you would witness here.
• Oversize double car garage with epoxy paint, high ceilings and internal access.
UPSTAIRS
• Sweeping quality timber stairs with handrails and glass balustrades take you to the upper arena.
• Large master with private study nook, private tiled balcony with mesmerising views and spacious walk-in robe and large en-suite with a bathtub.
• 3rd & 4th bed rooms, both with large double mirror doors.
• 3rd bathroom/toilet to cater other rooms.
• Additional storage nook.
TECHNOLOGY MARVELS INCLUDE
• Solar panels with 6.6KW capacity for your minimal running electricity cost.
• Security alarm system for your family`s safety.
• LED lights throughout.
• Video intercom.
• Square set cornices with high ceilings throughout.
• Ducted Vacuum system on both the floors.
• Double glazed awning windows with fly screens and sliding doors with fly doors throughout.
• Fully insulated home build with ZEGO building systems for better thermal insulation throughout the year, significantly increased soundproofing and much more.
• Ducted heating and evaporative cooling.
ADDITIONAL UPGRADES
Skillion color bond roof, floor to ceiling tiles in all 3 bathrooms, Swivel mixer taps in showers for additional assistance, professionally managed front and spacious backyard for your hassle-free living,
The close proximity to Westwood Drive, Kororoit school, multiple state & Catholic school, Watervale shopping centre, Taylors road and family friendly street make this home a desirable address
With all the prime boxes ticked, be sure to inspect this beauty early!
Please call RAJ BAKSHI or DIMITRI ALEXO for your private inspection today!
Every care has been taken to verify the accuracy of the details in this advertisement, however we cannot guarantee its correctness. Prospective purchasers are requested to take such action as is necessary, to satisfy themselves of any pertinent matters.
ZEGO BUILDING SYSTEMS- Prospective purchasers may refer search engines to understand more about their building standards and technologies.
Property features
Alarm System
Balcony
Built-in Robes
Dishwasher
Ducted Heating
Floorboards
Fully Fenced
Outdoor Entertaining
Remote Garage
Solar Panels
Toilets: 3
Land details
Documents
What's around Aberfeldie Way

Inspection times
 View more
View more View more
View more View more
View more View more
View moreContact the real estate agent

Raj Bakshi
White Knight Estate Agents
Send an enquiry

Nearby schools in and around Caroline Springs, VIC
Top reviews by locals of Caroline Springs, VIC 3023
Discover what it's like to live in Caroline Springs before you inspect or move.
Discussions in Caroline Springs, VIC
Wondering what the latest hot topics are in Caroline Springs, Victoria?
Similar Houses for sale in Caroline Springs, VIC 3023
Properties for sale in nearby suburbs

- 4
- 3
- 2
- 521m²