$727,000
3 Bed • 1 Bath • 2 Car • 809.37m²
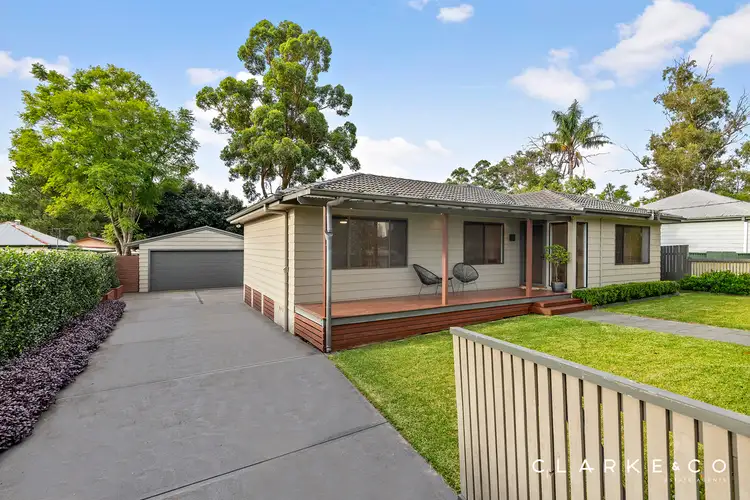
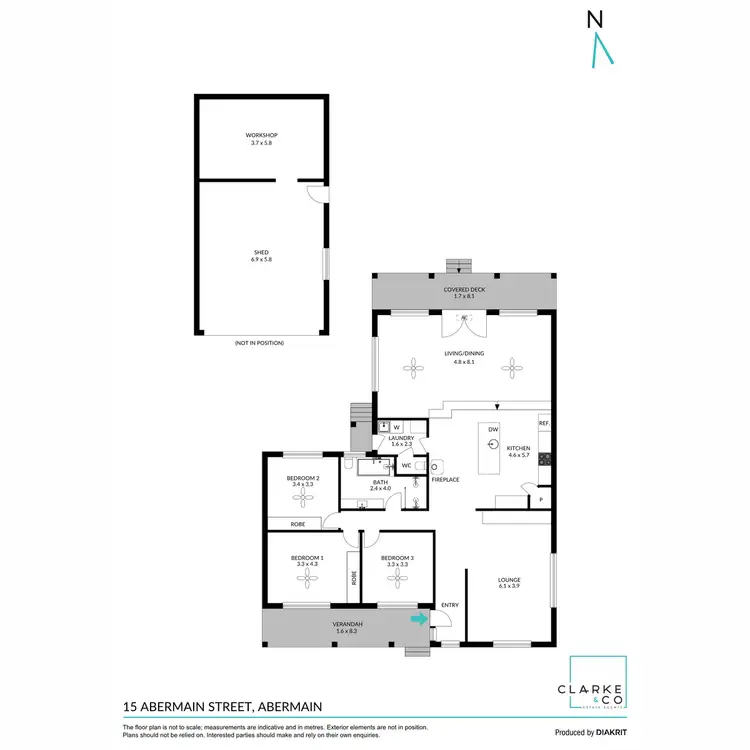
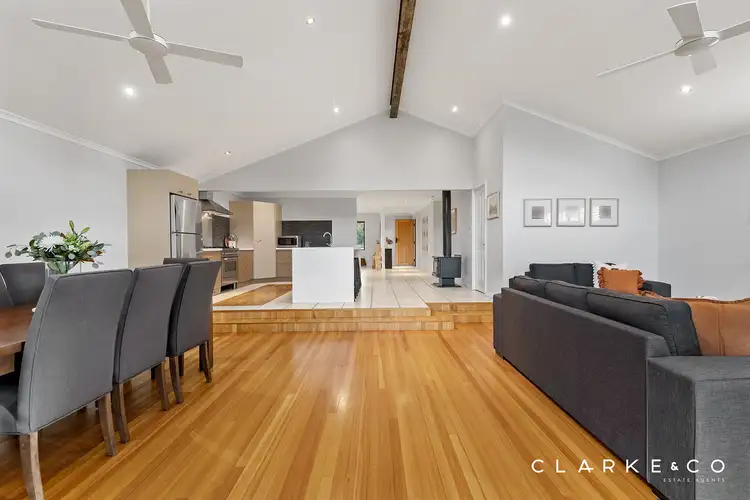
Sold
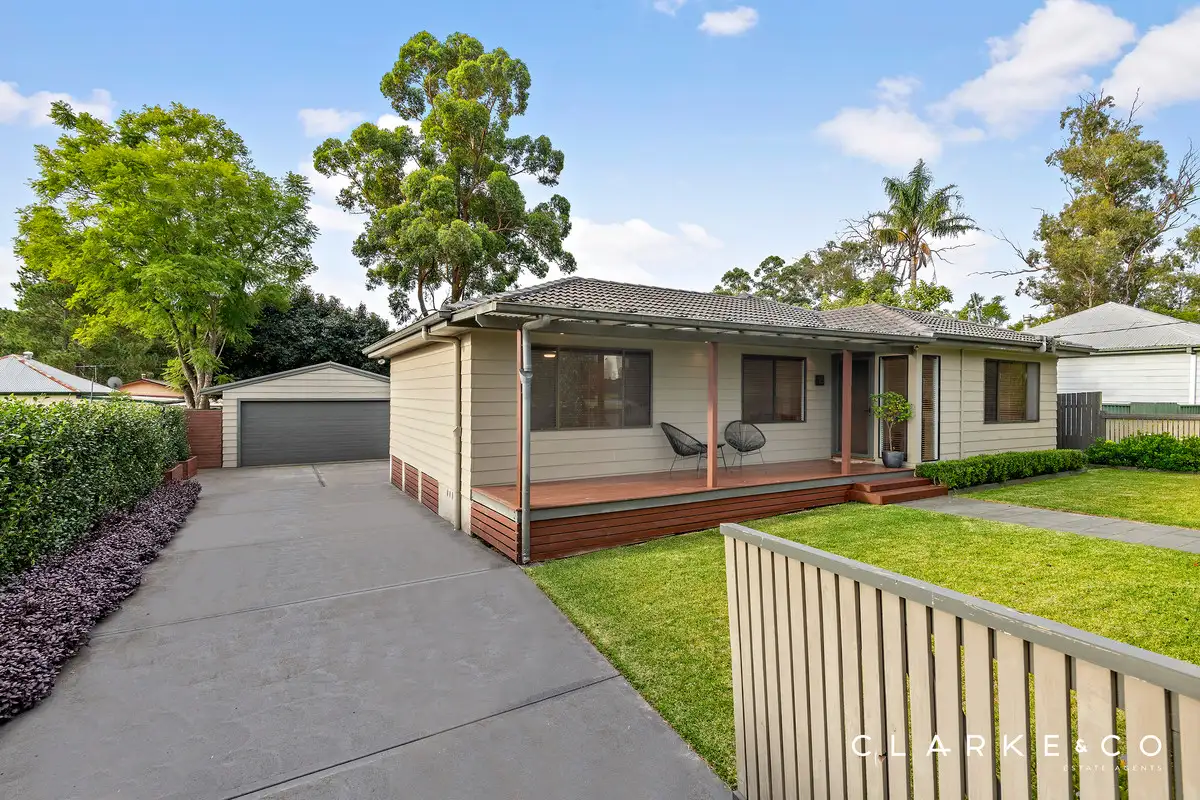


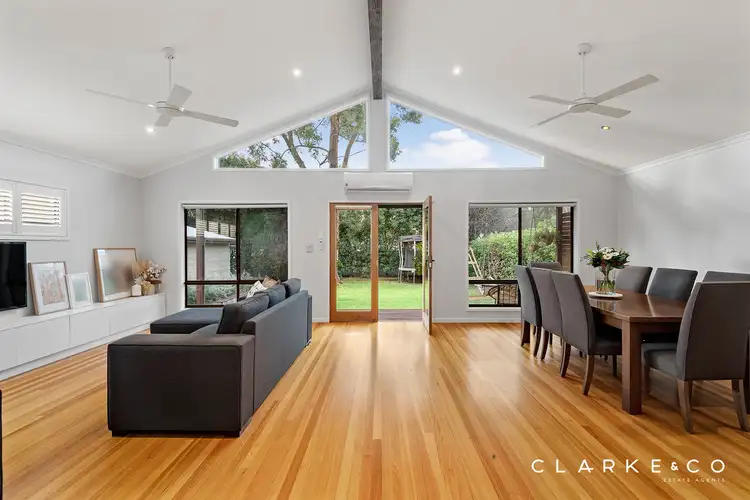
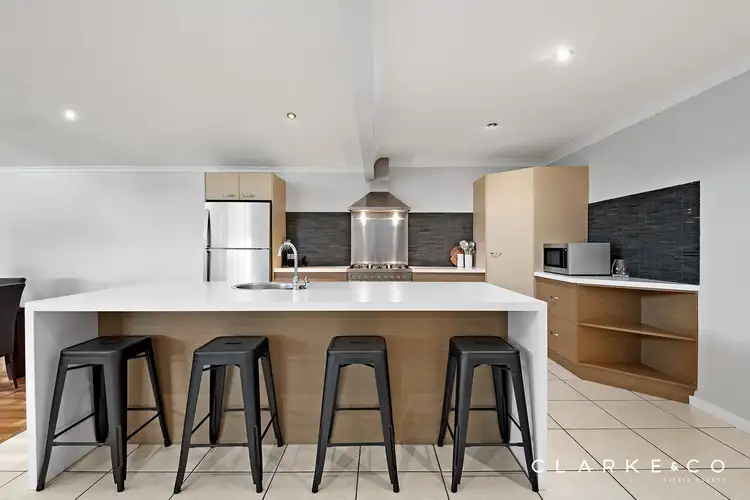
Sold
15 Abermain Street, Abermain NSW 2326
$727,000
- 3Bed
- 1Bath
- 2 Car
- 809.37m²
House Sold on Fri 19 May, 2023
What's around Abermain Street
House description
“YOUR IDEAL HUNTER VALLEY LIFESTYLE AWAITS!”
Property Highlights:
- Spacious home with open plan living / dining, soaring raked ceilings + a formal lounge room.
- Pristine kitchen with 900mm ILVE oven / 6 burner gas stove top, brand new LG dishwasher, ample storage, 40mm benchtops plus a huge breakfast bar.
- Ducted a/c, combustion fireplace, split system a/c, ceiling fans + contemporary lighting, quality tiles, carpet and timber flooring throughout.
- Brand new built-in cabinetry in upstairs living and new downstairs TV unit.
- Set on a huge 809.37 sqm block with a massive yard and established gardens, providing plenty of room for kids & pets to enjoy.
- Large Merbau timber deck + space for a large fire pit area with built-in timber seats.
- Drive through access to a large 2 car shed with a 4m workshop, offering space for all your cars + toys!
- Custom made timber front door + Crimsafe fly screen.
- Approx. 1970 build.
Outgoings:
Council rates: $1,864 approx. per annum
Water rates: $754.98 approx. per annum
Tucked away in the lovely township of Abermain, this incredible home, set on a huge block is packed with luxury features, presenting one lucky new owner the chance to secure their very own semi rural lifestyle in the prized Hunter Valley region.
Perfectly located, Abermain is a short 15 minute drive from the bustling city of Cessnock, and all the gourmet delights and sites of the Hunter Valley vineyards. In addition, a mere 12 minute drive takes you to the M15 Freeway, connecting you to the city lights and beaches of Newcastle, and the pristine shores of Lake Macquarie in no time.
Sitting on a generously sized 809.37 sqm parcel of land, this appealing home, built of a traditional Weatherboard and tiled roof construction, is framed by a covered deck running across the front of the home, established gardens and a classic picket fence, providing a lovely impression upon arrival.
Stepping inside via the custom made timber front door, you'll arrive in the spacious entry hall revealing the modern downlighting, ducted a/c and neutral paint palette found throughout the home.
Designed for the modern family, there are a range of living options throughout the home, providing the opportunity for everyone to find a cosy corner to relax and unwind. At the entrance to the home is the dedicated living room, complete with newly installed cabinetry and large windows, bathing the space in warm natural light.
The centrepiece of the home is the stunning light filled open plan living, dining and kitchen area, made even more special by the soaring raked ceilings, adding a breathtaking sense of space and style to this inviting living zone.
The pristine kitchen is loaded with luxury features, including a freestanding 900mm ILVE oven with a six burner gas cooker, and a newly installed LG dishwasher.
There is ample storage on hand in the surrounding cabinetry for all your kitchen appliances, a huge island bench that provides ample space atop the gleaming 40mm benchtops for all your food preparation needs, and a large breakfast bar, ideal for those casual family mealtimes.
A charming extra is the freestanding combustion fireplace nearby, perfectly placed for warming up the household during the cooler seasons ahead. In addition to the ducted a/c found throughout the home, the rear living room also includes a split system a/c and a ceiling fan, ensuring you'll relax in comfort year round.
Tucked away behind a private hallway, you'll find the bedroom wing where the three generously sized bedrooms are located, two of which feature the convenience of built-in robes, with all enjoying ceiling fans and plush carpet, providing a luxurious feel underfoot.
These rooms are serviced by the stunning family bathroom which boasts a built-in spa bath, and a large walk-in shower, with floor to ceiling tiles adding a stylish touch.
Back in the incredible open plan living space, there are double wooden glass doors that seamlessly connect the indoor / outdoor living, revealing a large, covered Merbau timber deck that spans the width of the home. Further into the yard, you'll discover a dedicated area for your future fire pit with built-in seats, perfect for cosying up over the winter months ahead.
The generously sized 809.37 sqm block provides a massive backyard that features established shade trees and hedges providing lovely greenery and an additional sense of privacy for this backyard oasis. With plenty of room for a cubby, veggie gardens and even a chook shed, one glance at this glorious backyard will have you dreaming of sitting back and watching the kids and pets play amongst the sweet green grass of home.
Those seeking the all important storage of their cars and toys will not be disappointed, with the drive through access to the double shed, with a 4m workshop at the rear.
Make no mistake, a home offering this level of luxury and space, set on a huge parcel of land is sure to attract a large volume of interest. We encourage our clients to secure their inspections with the team at Clarke & Co Estate Agents without delay.
Why you'll love where you live;
- A large 809.37 sqm parcel of land to call your own, within easy reach of city conveniences
- Located within an easy 20 minute drive to award winning restaurants and cellar doors of the Hunter Valley
- A mere 12 minutes to the city of Cessnock and a short 8 minute drive to Kurri Kurri, for all your everyday needs and more
- 12 minutes away from the M15 freeway connecting you to Newcastle CBD, beaches and the shores of Lake Macquarie in no time
***Health & Safety Measures are in Place for Open Homes & All Private Inspections
Disclaimer:
All information contained herein is gathered from sources we deem reliable. However, we cannot guarantee its accuracy and act as a messenger only in passing on the details. Interested parties should rely on their own enquiries. Some of our properties are marketed from time to time without price guide at the vendors request. This website may have filtered the property into a price bracket for website functionality purposes. Any personal information given to us during the course of the campaign will be kept on our database for follow up and to market other services and opportunities unless instructed in writing.
Property features
Living Areas: 2
Land details
Interactive media & resources
What's around Abermain Street
 View more
View more View more
View more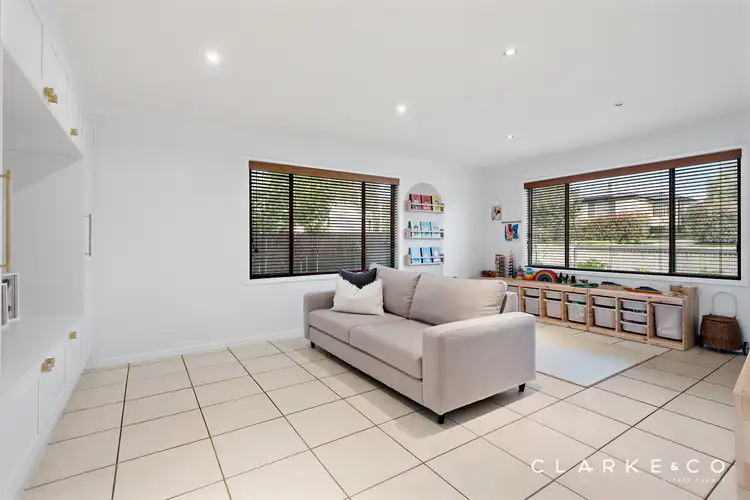 View more
View more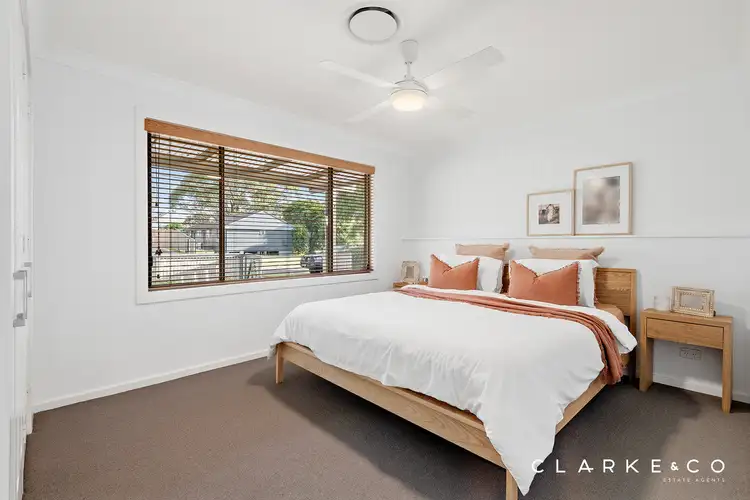 View more
View moreContact the real estate agent

Michael Kirwan
Clarke & Co Estate Agents
Send an enquiry
Nearby schools in and around Abermain, NSW
Top reviews by locals of Abermain, NSW 2326
Discover what it's like to live in Abermain before you inspect or move.
Discussions in Abermain, NSW
Wondering what the latest hot topics are in Abermain, New South Wales?
Similar Houses for sale in Abermain, NSW 2326
Properties for sale in nearby suburbs

- 3
- 1
- 2
- 809.37m²