Delightfully located in a no through road, nestled amongst other similar quality homes, this refreshing modern home features both formal and casual living spaces across a free-flowing, modern design where up to 4 spacious bedrooms will provide ample space for the growing family.
Sleek porcelain tiled floors, fresh neutral tones, LED downlights and stunning chandeliers provide a modern decor that flows effortlessly from a wide gallery style entrance hall, through to casual living at the rear of the home.
Receive your guests or entertain formally in a spacious formal lounge and adjacent formal dining room, (or bedroom 4), or step on through to the large open plan family/dining room where a stunning modern kitchen seamlessly integrates.
Create your own MasterChef specialties in this delightful modern kitchen featuring marble bench tops, Island breakfast bar, black mirror splash backs, crisp modern cabinetry, double sink, stainless steel appliances and so much cupboard space.
Outdoors offers so much space for the growing family, there is a large lawn covered backyard, perfect for kids and pets, plus a cosy alfresco entertaining verandah with established border gardens.
All 3 main bedrooms are well appointed, all with quality carpets and robe amenities. The master bedroom features a retractable ceiling fan, 'his and hers' walk-in robe plus a stunning, resort style ensuite bathroom. Bedrooms 2 and 3 both offer built-in robes with mirror panel doors.
A double garage with auto panel lift door offers secure parking for the family cars and there is an additional lock up parking area, perfect for those with boats or caravans. Ducted reverse cycle air-conditioning will ensure your year-round comfort, while a 1.5 kW solar system keeps the energy bills low.
A stylish and attractive home that will appeal to the established growing family.
Briefly:
* Refreshing contemporary home on generous 538 m² allotment
* Stylish and opulent fittings and fixtures throughout
* Sleek porcelain tiles, fresh neutral tones, LED downlights, stunning chandeliers
* Spacious formal lounge and adjacent formal dining room (or bedroom 4)
* Large open plan living/dining with kitchen overlooking
* Kitchen features featuring marble bench tops, Island breakfast bar, black mirror splash backs, crisp modern cabinetry, double sink, stainless steel appliances and so much cupboard space
* Cosy alfresco entertaining verandah
* Generous lawn covered backyard with ample room for kids and pets
* All 3 main bedrooms with quality carpets and robe amenities
* Bedroom 1 features retractable ceiling fan, 'his and hers' walk-in robe plus a stunning, resort style ensuite bathroom
* Bedrooms 2 and 3 with built-in robes (mirror panel doors)
* Ducted reverse cycle air-conditioning
* 1.5 kW solar system
* Double garage with auto panel lift door (interior and exterior access)
* Lock-up paved parking area, ideal for caravans or boats
* Fabulous opportunity for the growing or established family
Perfectly located in a quiet no road amongst other similar quality homes and with Chestnut Park and Baltimore Reserve both within walking distance. Andrew Smith Drive Oval, Chesser St Reserve and The Little Para River Linear Park are also close by for your daily sport and recreation. Local shopping is nearby at either Paralowie Village, Springbank Plaza, Martins Plaza or Hollywood Plaza.
The local zoned primary school is The Pines Primary School, while the zoned secondary school is Parafield Gardens High School. Quality private schooling can be found at Holy Family Catholic School, Endeavour College, Thomas More College, Bethany Christian School and Temple Christian College.
A great family home in a wonderful location - Be sure to inspect!
For more information, contact Brijesh Mishra on 0430 140 905 or Jaya Prageeth on 0430 397 878.
The Vendor's Statement (Form 1) may be inspected at 493 Bridge Road, Para Hills SA 5096 for 3 consecutive business days before the auction and at the auction for 30 minutes before it commences.
DISCLAIMER: We have in preparing this document using our best endeavours to ensure the information contained is true and accurate but accept no responsibility and disclaim all liability in respect to any errors, omissions, inaccuracies, or misstatements contained. Prospective purchasers should make their own enquiries to verify the information contained in this document.
RLA 326547
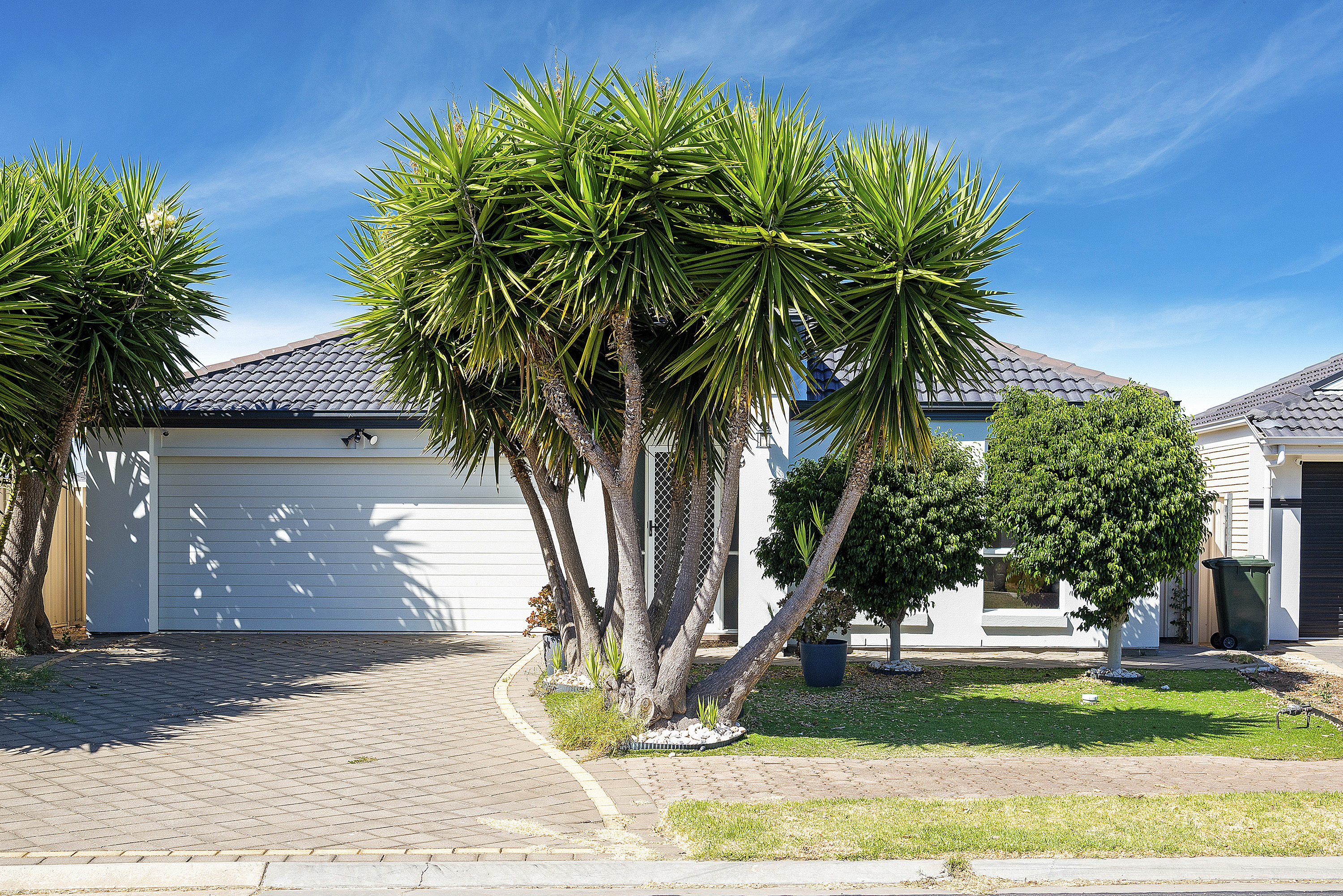
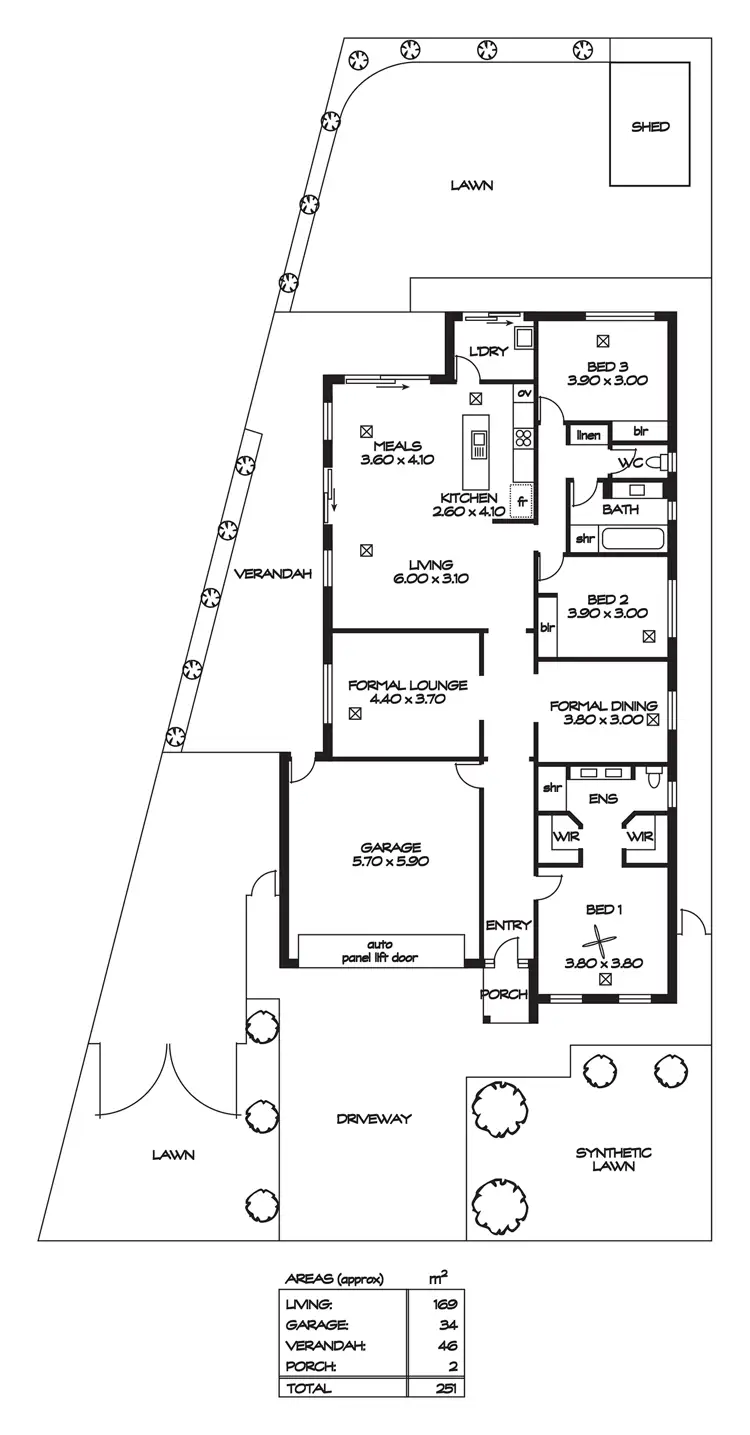
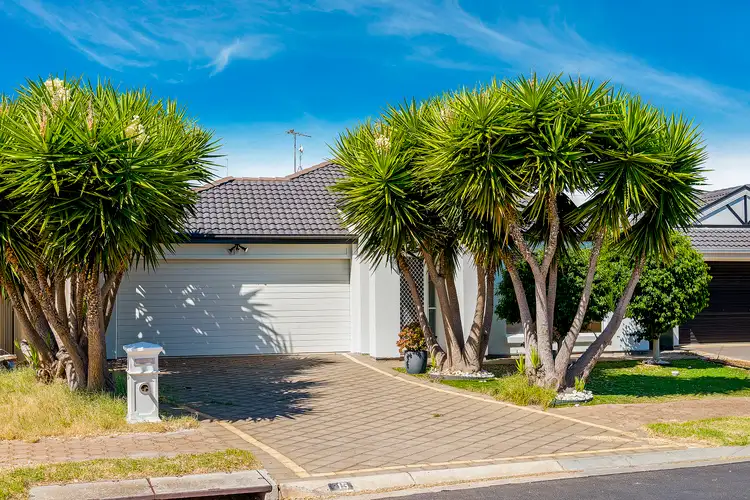
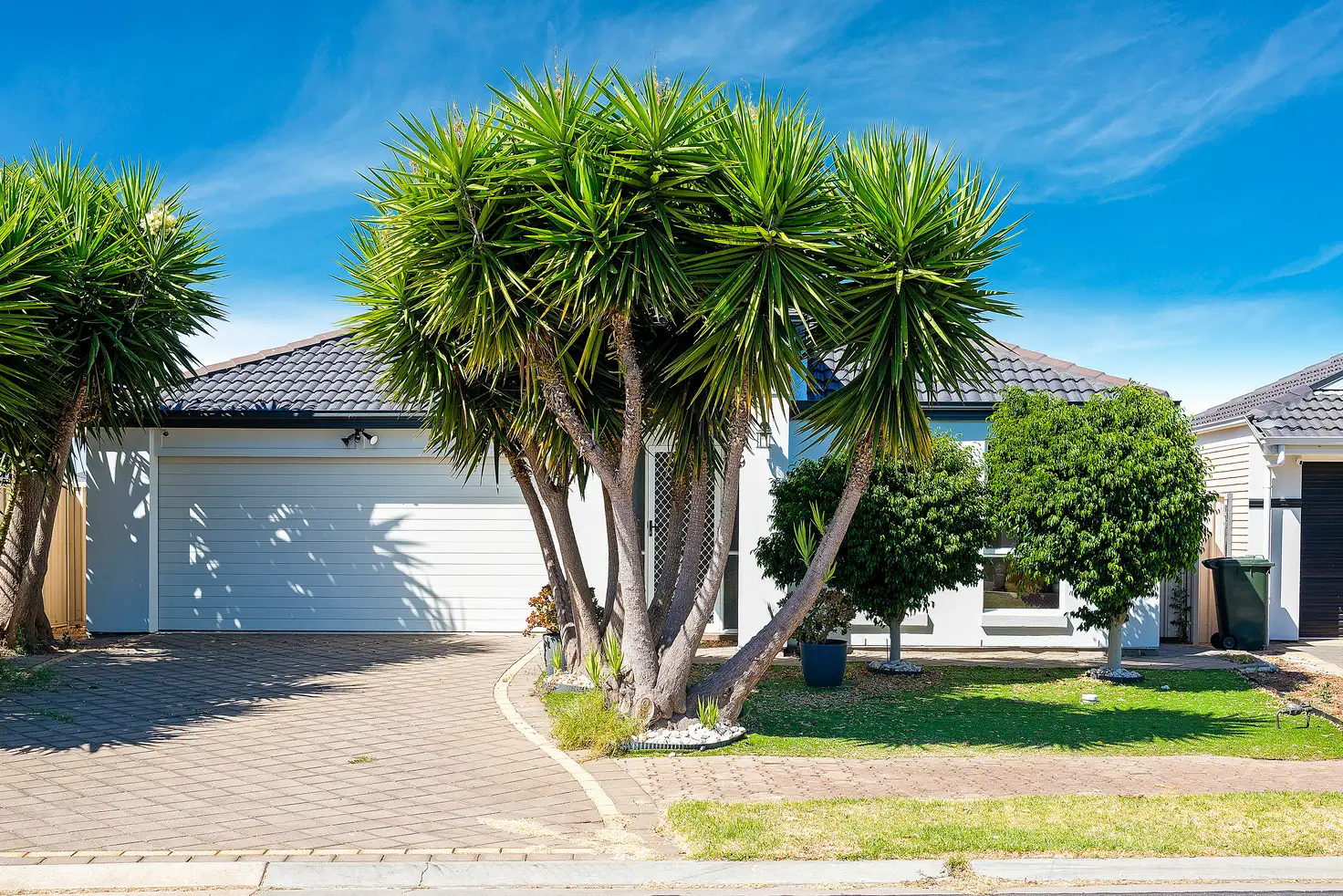


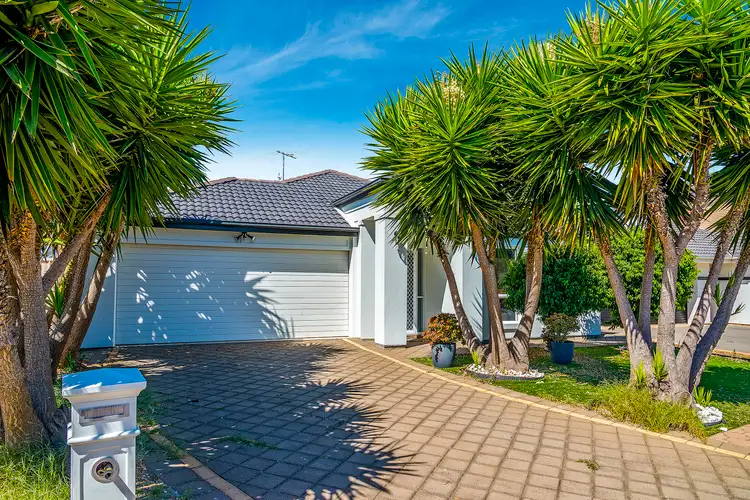
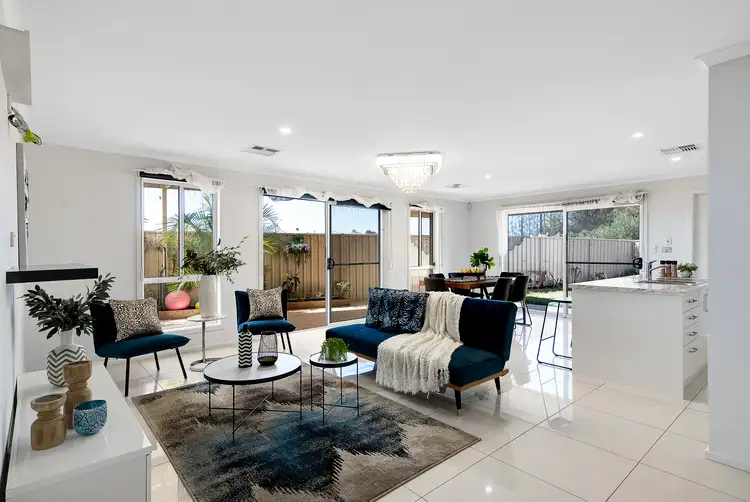
 View more
View more View more
View more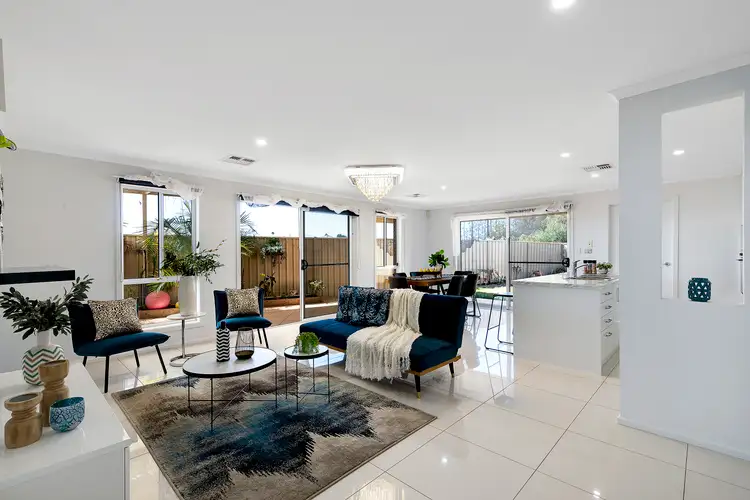 View more
View more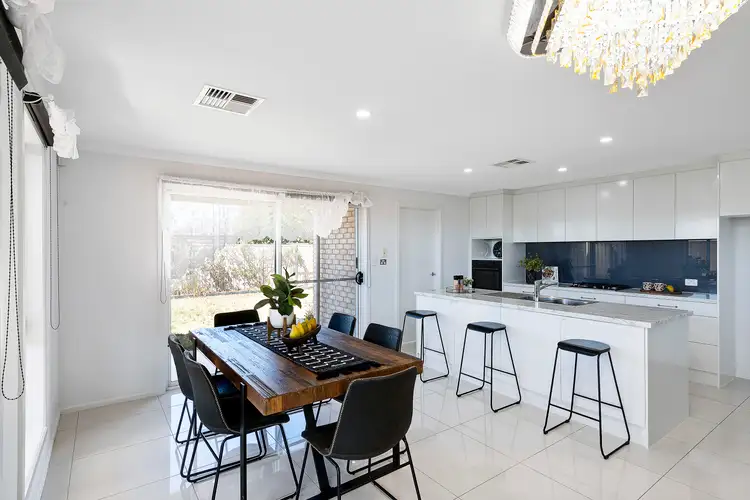 View more
View more
