Exceptional in every sense, this 2013 2 storey glamorous residence on a large 1037sqm landholding in a desirable Parkside location is distinctly luxurious and refreshingly functional. Built to exacting standards its meticulously fitted and impeccably designed to suit today?s family lifestyle needs.
With 785sqm underroof it offers voluminous elegant living, great separation and jaw dropping entertaining free flowing onto a large cabana complete with bbque, oven, feature fireplace, separate studio, gas heated pool and cabana all basking in glorious northern light. With 5 hotel sized master bedrooms, master with ante room / or nursery, impressive fitted office, formal living, formal dining, open plan family living, kitchen and scullery, theatre, activity room, studio, wine cellar, 2 car garage ? the list of extras is so enormous it must be viewed to be appreciate.
Opposite Parkland, a stroll to the river, schools, Dalkeith village, transport and sporting amenities everything is on hand for busy families.
This is a true entertainer for all family members to enjoy every day! Presented as new ? why build, it?s all here!
Accommodation
5 beds, 4.5 baths, family living, kitchen plus wet kitchen, home theatre, office, formal lounge, formal dining, parents retreat with kitchenette, separate gym, store room, wine cellar, 2 car garage
Features
• Under floor heating in ground floor and bathrooms
• Ducted reverse air conditioning
• Security ? video intercom entry, alarm, automatic gates,
• Smart wiring and Foxtel cabling
• Ducted vacuum
• Coffered ceilings
• Home theatre system
• Miele kitchen appliances
• Custom American oak cabinetry
• Caeser stone bench tops to kitchen and alfresco
• Marble bench tops to bathroom and laundry
• Marbled tiled floors and walls to all bathrooms
• Feature ethanol fire places
• Feature chandelier
• Custom blinds and curtains
• Feature fish tank
• Fully fitted office
• Outside alfresco kitchen with bbque, oven and fire place
• Cedar lined balconies
• Concrete gas heated swimming pool
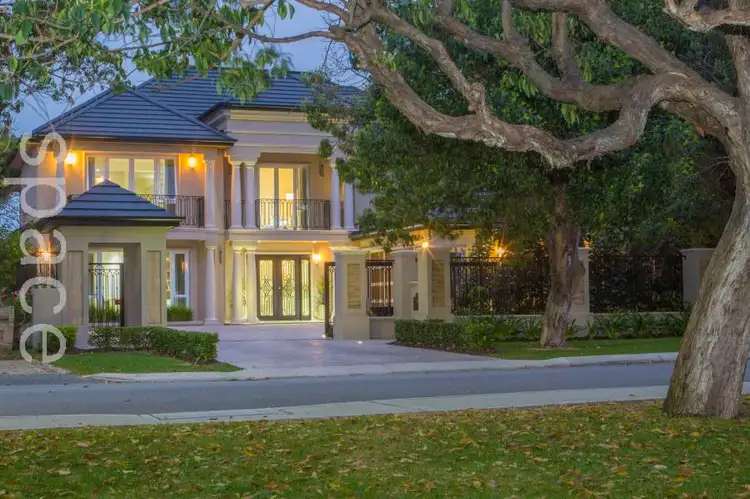
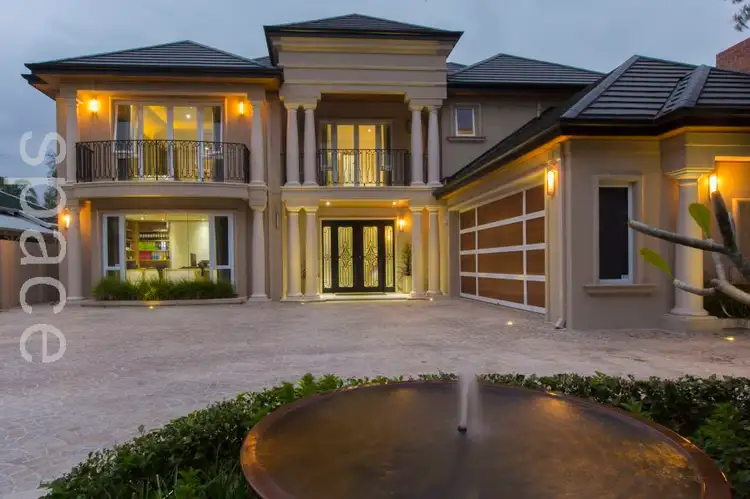
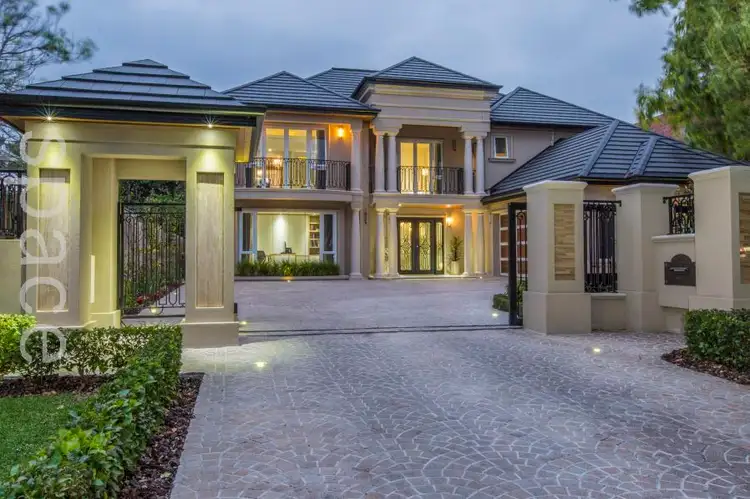
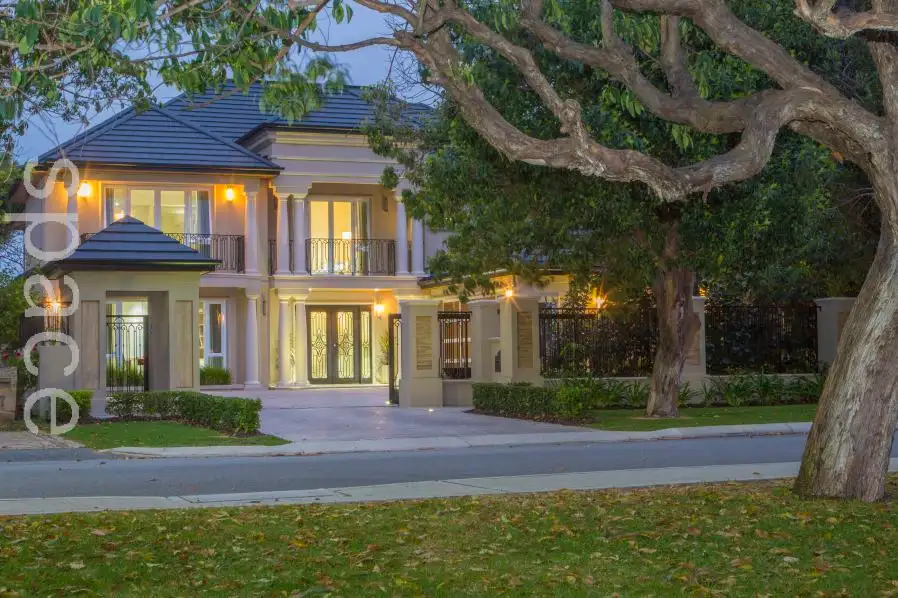



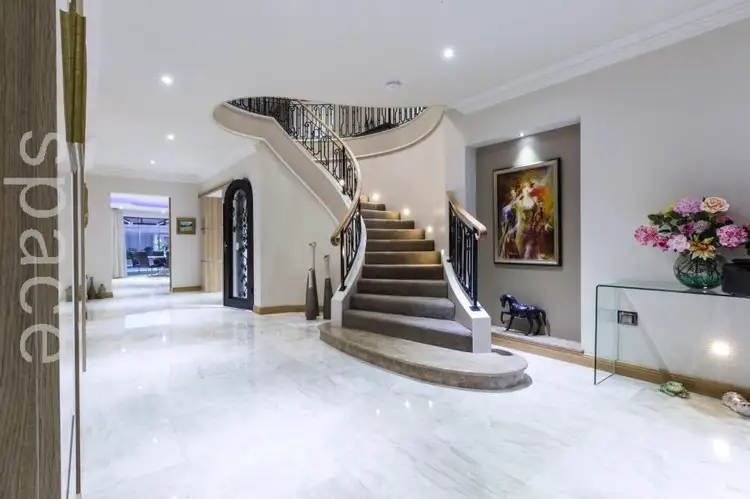
 View more
View more View more
View more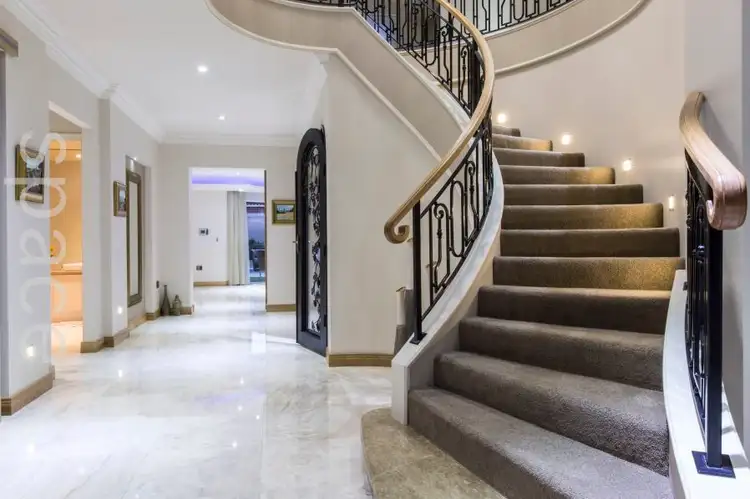 View more
View more View more
View more
