Designed with bespoke style and contemporary elegance, this tri-level residence enjoys a sought-after setting directly opposite Oriel Park. Composed of a blend of natural stone, timber and glass, the interiors are complemented by accent doors and a feature staircase adorned with wood and marble treads.
With an emphasis on effortless living, entertaining, natural light and scenic views, the entryway opens into a formal lounge boasting bi-fold doors and a glass-framed balcony harnessing unobstructed outlooks across the park.
Flowing into the family and dining area, sliding stacker doors open to reveal an alfresco terrace and outdoor kitchen gazing over the sparkling saltwater pool, tranquil waterfall and poolside gazebo.
Centrally positioned, the gourmet kitchen is adorned with a walk-in pantry, Smeg oven and rangehood, 6-burner gas cooktop, integrated dishwasher, stone benchtops and a large breakfast bar for casual dining.
Located upstairs are a family bathroom and four bedrooms, including a private master suite. Extending out to two balconies capturing poolside views, the bedroom includes a walk-in robe and ensuite appointed with Italian tapware and floor-to-ceiling tiles. Delighting in further scenic outlooks, an expansive balcony boasts elevated views over Oriel Park.
Providing additional space, the lower level houses a media room/home office. Featuring air-conditioning, built-in desks and shelving, this breakout area is perfect for kids and parents.
Additional features:
* Guest powder room adorned with a river stone basin
* Video intercom with photo function and an electric front gate
* Security system with control panels on the upper and lower levels
* Double garage featuring storage and a large lower-level laundry
* Zoned ducted reverse cycle air-conditioning on the upper two levels
* LED lights, roller blinds and shutters, and newly landscaped gardens
* New carpet, freshly painted exterior and refreshed interior paint
* 500+ bottle wine cellar, lower-level storeroom and great storage throughout
* Rates - $884.33 - per quarter
Located directly opposite Oriel Park and just steps from Oriel Marketplace, residents will enjoy easy access to IGA, bakery, dry cleaner, chemist and a bottle shop. Just metres from Ascot Early Childhood and around the corner from The Pod Café, Swalk Café and Post Office, everything you need is close at hand. 650m from Ascot State School, 1.5km to St Margaret's and 900m from Racecourse Road - this residence must be seen to be truly appreciated.
Disclaimer: Whilst every effort has been made to ensure the accuracy of these particulars, no warranty is given by the vendor or the agent as to their accuracy. Interested parties should not rely on these particulars as representations of fact but must instead satisfy themselves by inspection or otherwise.
Due to REIQ legislation a price guide isn't available. The website possibly filtered this property into a price range for functionality purposes. Any estimates are not provided by the agent and should not be taken as a price guide.

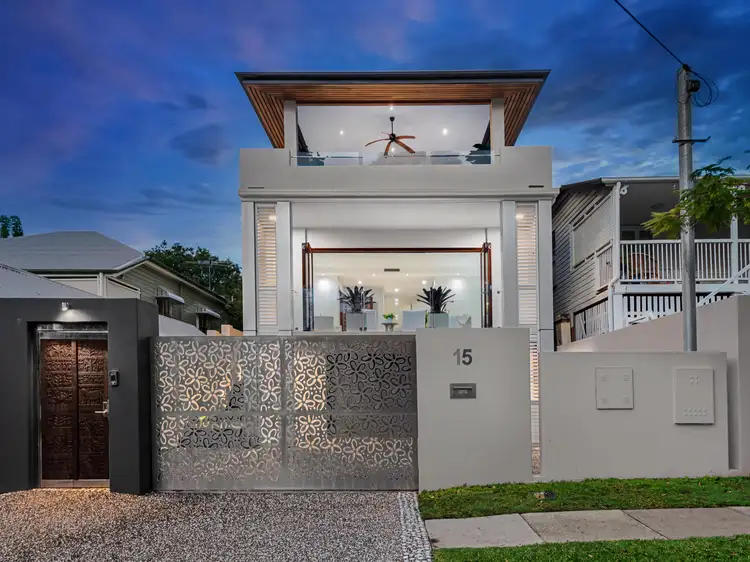
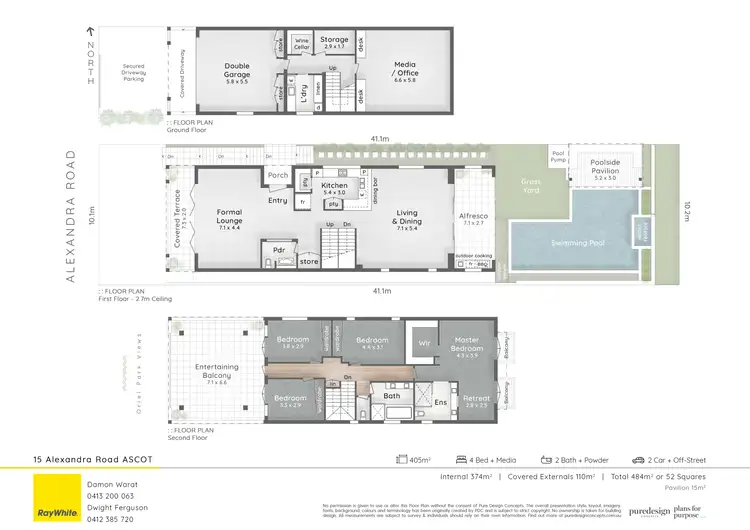

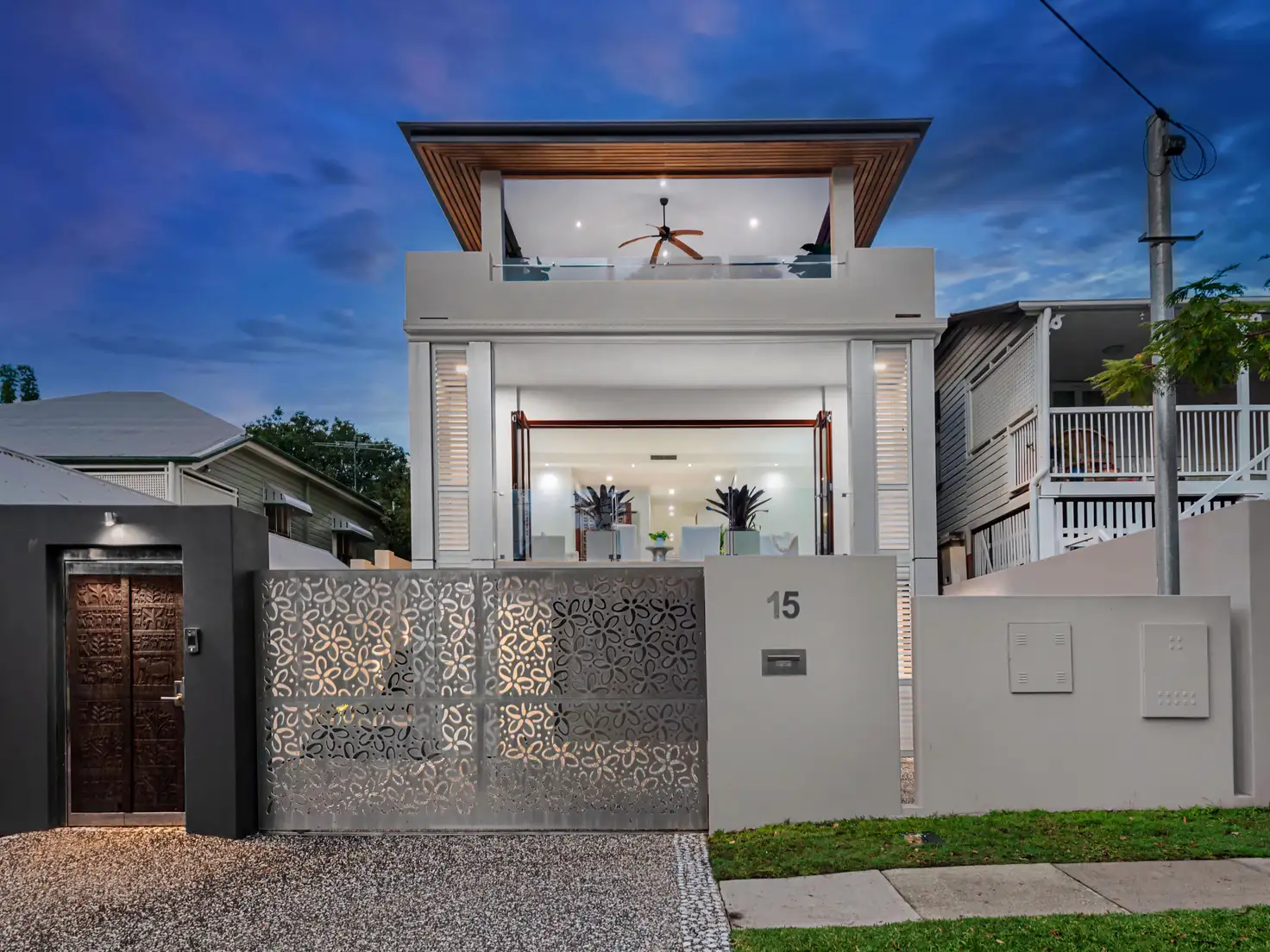


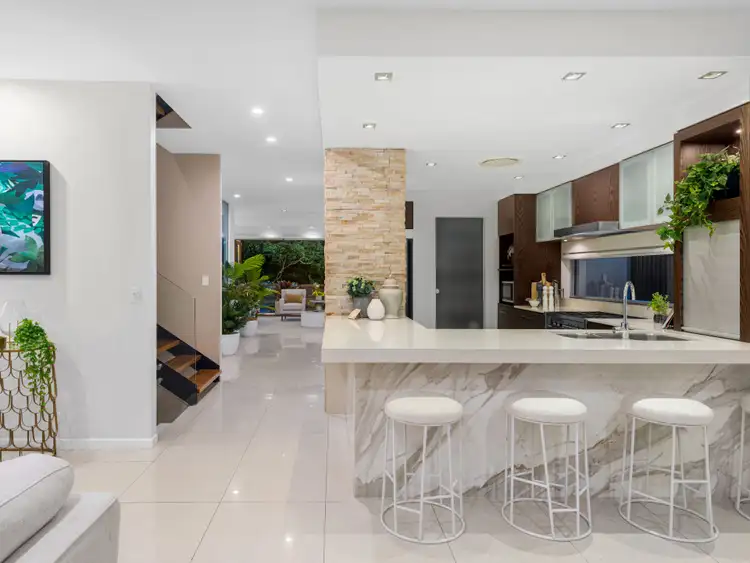

 View more
View more View more
View more View more
View more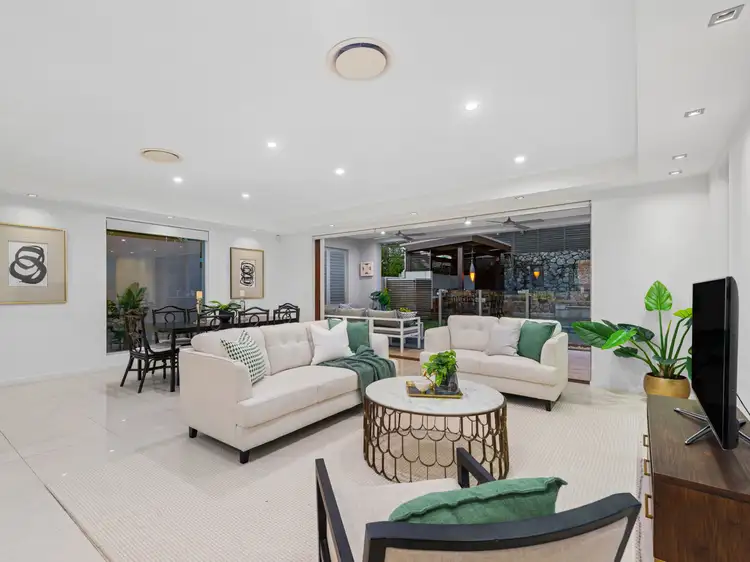 View more
View more

