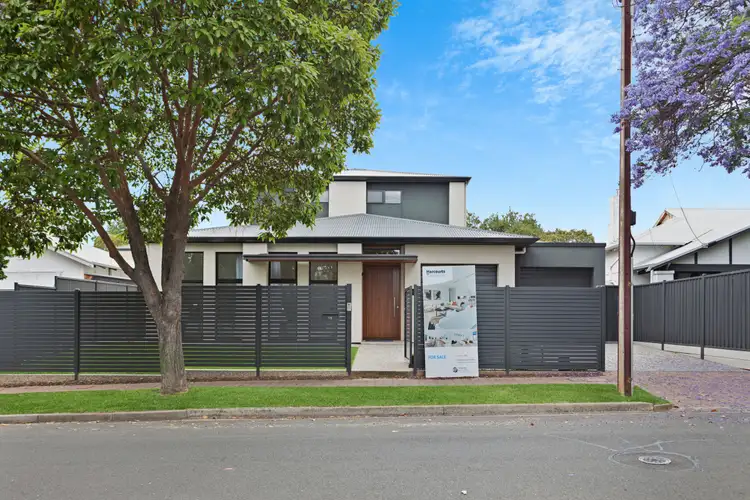Best Offers By Monday 12/01/26 Unless Sold Prior
Exuding sophistication and serenity in equal measure, this award-winning Chasecrown-built residence sets a new benchmark for contemporary elegance in one of Adelaide's most prestigious addresses. Meticulously conceived for refined living and effortless entertaining, this architectural home delivers a low-maintenance lifestyle of rare quality - where every detail reflects exceptional craftsmanship, comfort, and timeless design.
Set behind a striking modern façade framed by a flourishing jacaranda in full purple bloom, the home makes an unforgettable first impression. A wide entrance hall and soaring 3-metre ceilings immediately create a sense of scale and grandeur, while expansive open-plan living and dining areas draw in soft natural light across large-format tiled flooring, with uninterrupted sightlines flowing through to the tranquil rear courtyard.
At the heart of the home, the designer kitchen is a statement of sophistication - where clean architectural lines, premium finishes, and generous proportions converge in perfect harmony. A sculptural stone island anchors the space, framed by sleek 2-pack joinery, 900mm cooktop and rangehood, integrated Miele dishwasher, and a spacious walk-in pantry - balancing form and function to perfection.
Thoughtfully zoned across two levels, the home caters effortlessly to families of all life stages. On the ground floor, a spacious bedroom with built-in robe is complemented by a versatile second room that may serve as a fourth bedroom, home office, or guest suite - ideal for multigenerational living or remote work. A stylish bathroom with a full-size bathtub and high-end finishes completes the lower level.
A handcrafted Victorian Ash staircase leads to the upper level, where the master suite offers a private sanctuary of scale and serenity. This oversized retreat features a luxurious freestanding bath, double vanity, and a generously sized walk-in robe. An additional upstairs bedroom enjoys direct access to a third bathroom, ensuring privacy and comfort for family or guests.
Framed by clean architectural lines and easy-care landscaping, the outdoor areas provide a peaceful backdrop for everyday enjoyment - with scope to evolve to suit future needs.
What We Love:
- Proudly built by award-winning Chasecrown
- Torrens Title and freestanding
- Striking street presence enhanced by a blooming jacaranda
- Wide entry hall and soaring 3m ceilings on the ground floor
- Expansive open-plan living & dining with abundant natural light
- Designer kitchen with stone island, Miele appliances & walk-in pantry
- Sleek 2-pack joinery and premium cabinetry throughout
- Oversized master suite with freestanding bath, double vanity & large WIR
- Two additional full-size bedrooms with BIR + versatile fourth room/home office
- Three luxurious bathrooms, two with full-size bathtubs
- Solid Victorian Ash timber staircase
- Zoned ducted reverse-cycle air conditioning
- Secure intercom access to front gate & pedestrian entry
- Double garage with internal access
Located just 4km from the CBD, this tightly held Fullarton enclave places you moments from Arkaba Village, Frewville Foodland, Burnside Village, and the vibrant dining and retail offerings of Unley Road.
Families will appreciate the excellent zoning for Glen Osmond Primary School and Glenunga International High School, with prestigious private schooling options - including Seymour College, Sunrise Christian School, Concordia College and Massada College - all within easy reach.
With Scammell Reserve, Katherine Street Park, Glenunga Hub and leafy tree-lined streets nearby, this blue-chip location offers abundant green spaces for weekend strolls and family enjoyment - seamlessly blending tranquil elegance with urban convenience for a lifestyle of enduring appeal.
Specifications:
CT / 6217/321
Council / City of Unley
Zoning / Established Neighbourhood
Built / 2019
Council Rates / $3,429.20 p.a. approx.
SA Water / $377.30 p.q. approx. (Supply + Sewerage)
ES Levy / $319.60 p.a. approx.
*All information provided has been obtained from sources we believe to be accurate, however, we cannot guarantee the information is accurate and we accept no liability for any errors or omissions (including but not limited to a property's land size, floor plans and size, building age and condition). Interested parties should make their own inquiries and obtain their own legal advice.








 View more
View more View more
View more View more
View more View more
View more
