Exemplifying contemporary sophistication, this newly completed designer 46-square residence ( land size 532sqm approx.) is a masterclass in form, function, and flawless execution-where every detail has been carefully curated to elevate daily living and create an exceptional environment for entertaining.
Behind a striking façade of Metallix zinc brickwork, the home reveals a refined interior of layered textures and luminous space. Upon entry, the ground floor unfolds gracefully with the kitchen and dining area immediately to your left, seamlessly flowing into an inviting lounge adorned with a statement electric fireplace. Expansive sliding doors dissolve the boundaries between indoors and out, opening to a sun-kissed mod-wood deck and low-maintenance synthetic lawn-perfectly primed for alfresco dining and year-round enjoyment.
At the heart of the home, the gourmet kitchen impresses with its minimalist design and high-end appointments-stone benchtops and splashbacks, a full suite of Gaggenau appliances, Liebherr double door fridge/ freezer, sleek 2-pac cabinetry, and an LED-lit breakfast island. A fully fitted butler's pantry, complete with its own Gaggenau appliances and motion-sensor lighting, adds both convenience and style.
Ideal for guests or multigenerational living, a privately zoned ground floor bedroom features a walk-in robe and a beautifully appointed dual vanity ensuite. A soaring void draws the eye upward, leading to the upper level where a serene retreat with balcony access provides a tranquil escape with treetop vistas.
This level also hosts a bespoke home office and three generously scaled bedrooms, each with custom-built robes. The opulent master suite is a haven of calm, boasting a fitted walk-in wardrobe and a hotel-style ensuite with twin vanities. A family bathroom, separate WC, guest powder room and full-size laundry ensure every practical need is elegantly met.
Exceeding expectations, the home includes an array of premium appointments: double-glazed windows, acoustic insulation, linear grilled heating/cooling, an integrated Liebherr fridge/freezer, instantaneous hot water, a Bosch phone-monitored alarm, CCTV, video intercom, a 5,500L underground water tank, automated sprinkler system, in-wall toilet cisterns, touch-screen bathroom mirrors, and a remote double garage with internal access and electric vehicle charger.
Peacefully positioned just metres from scenic parkland and walking trails, and within close reach of Solway Primary, Korowa Girls' School, Ashwood High, Alamein Station, Chadstone Shopping Centre, and the Monash Freeway-this is an extraordinary residence tailored for the discerning.
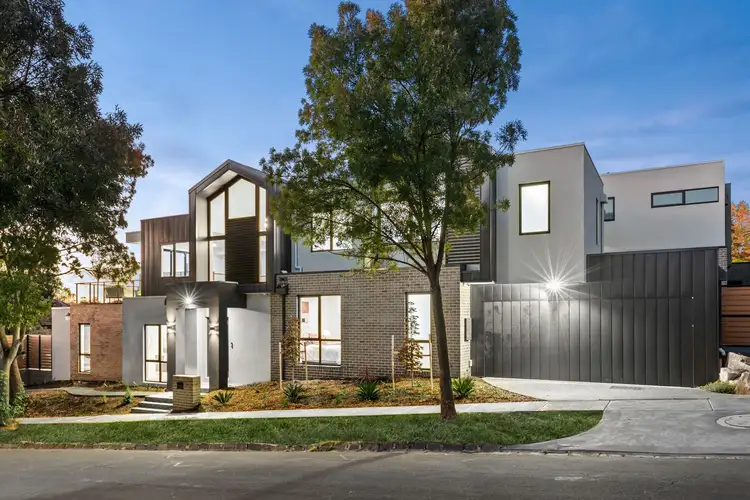
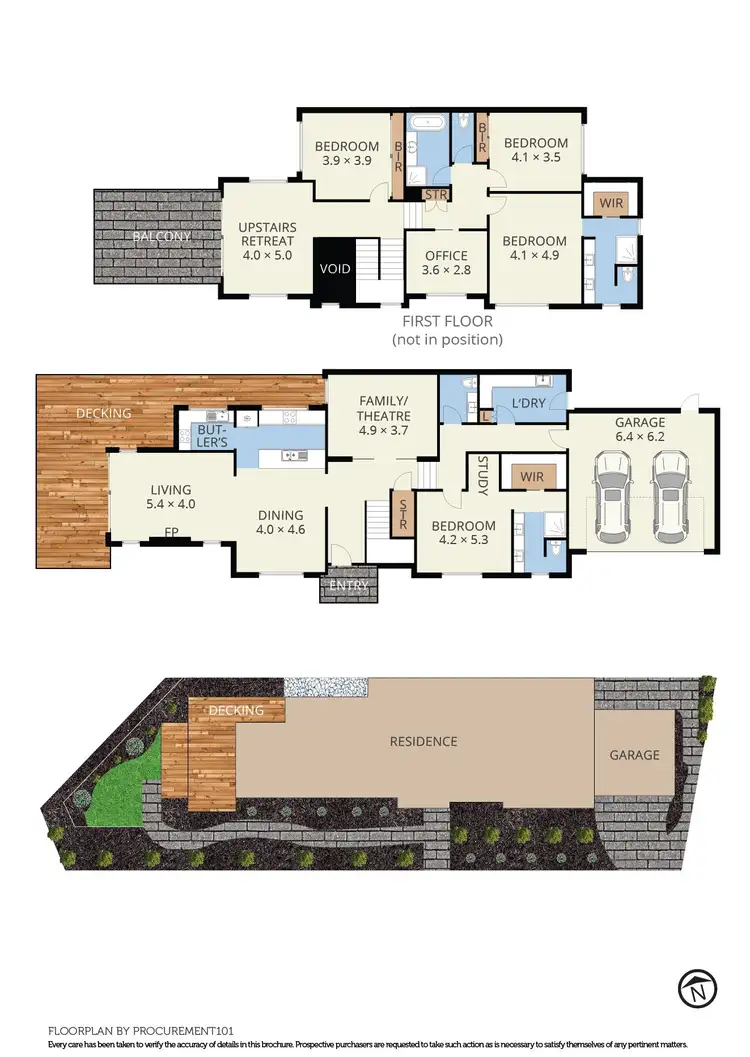

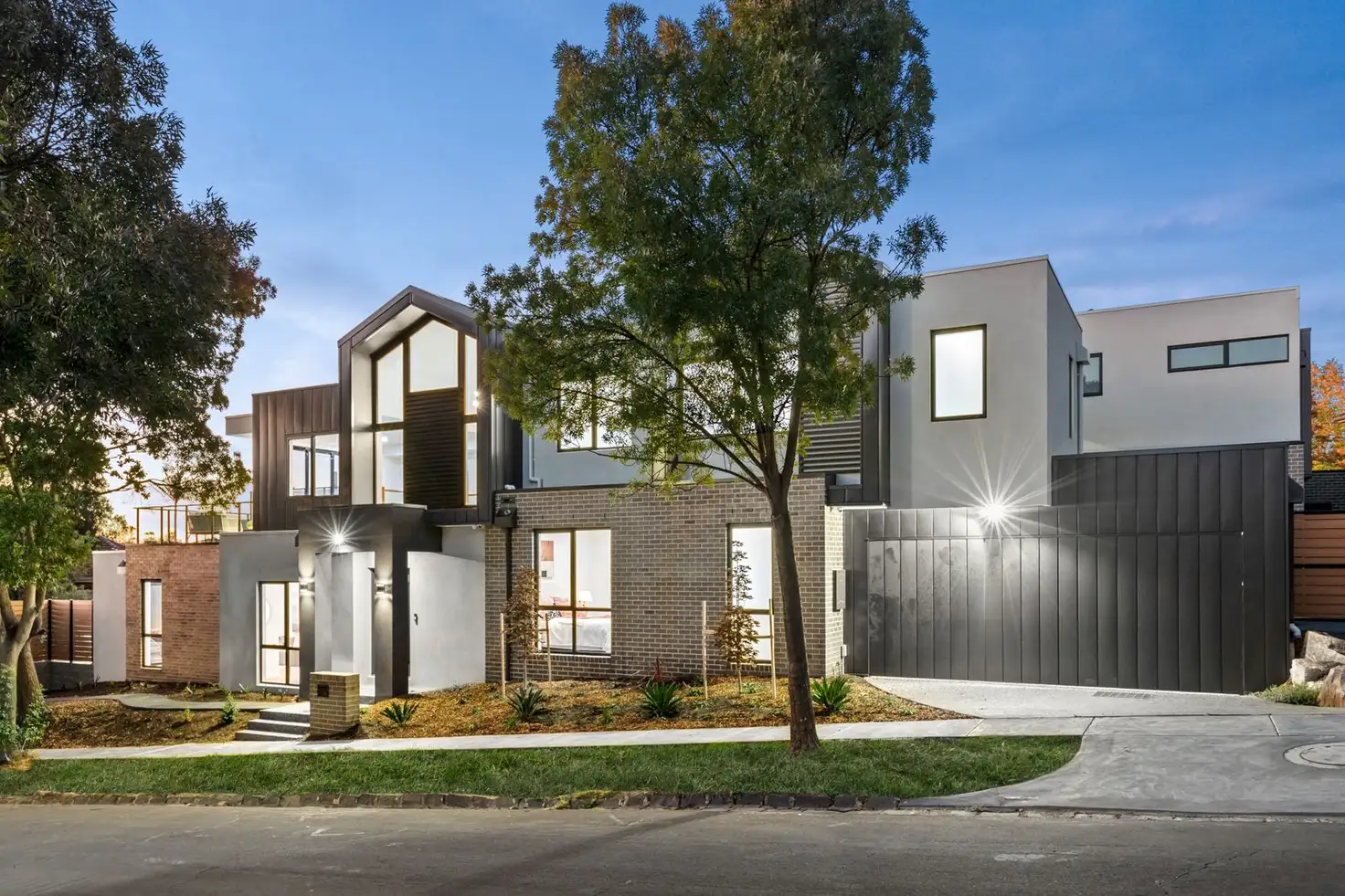



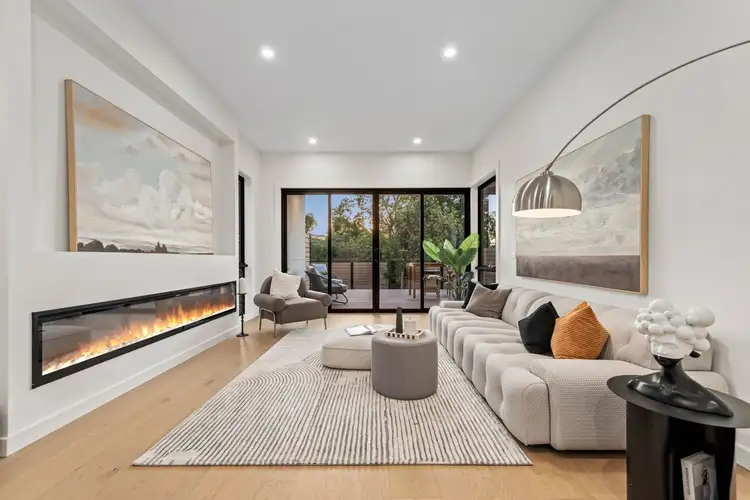
 View more
View more View more
View more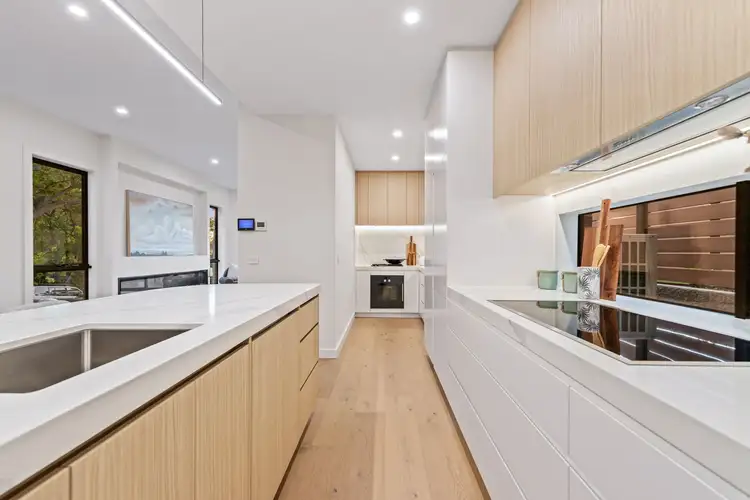 View more
View more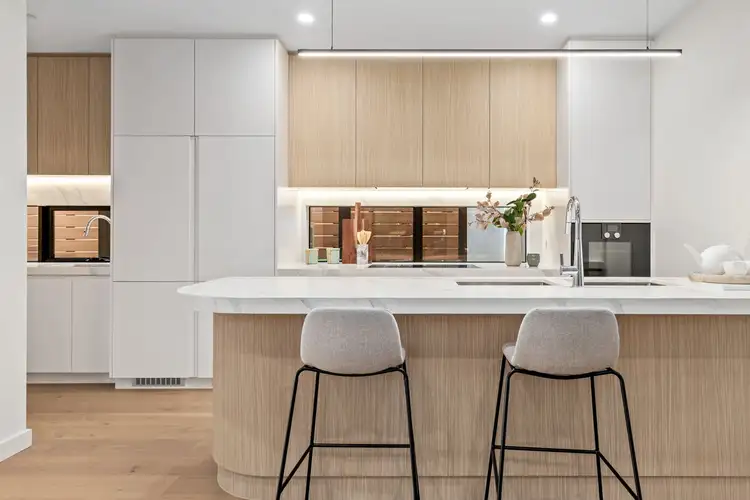 View more
View more
