“**SOLD BY PAUL RINGERI**”
NARRE WARREN SOUTH: Crafted to facilitate comfortable living and carefree entertaining, this 3-bedroom beauty immediately captivates with its immaculate presentation and family-friendly floor plan.
Warm and welcoming with soft tones, the residence itself delights with 2 separate living zones, including a sumptuous lounge with plush chocolate carpeting that leads to an open-plan family / meals area adorned with fuss-free ceramic tiling underfoot.
A sliding glass door peels open to a generous pergola with both covered and sun-soaked spaces allowing you to entertain in the open air on balmy afternoons as the kids bounce and swing in the garden.
Fitted with timeless timber cabinetry, the generously sized hostess kitchen is ready to serve from toast to roast with a stainless-steel wall oven, separate griller, gas cooktop and a dishwasher that makes light work of cooking and clean-up. The breakfast bar also provides a great workspace for after-school homework.
Zoned down a cosy hallway that runs directly off the family room, the 2 children's bedrooms feature built-in robes and share a full family bathroom with separate bath, shower and toilet facilities. Don't forget the front-set master complete with a walk-in robe and its own ensuite bathroom.
Surrounded by the meandering River Gum Creek Reserve trails with a picturesque shortcut through Amberly Park to Narre Warren South P-12 College, 15 Appleton Court is just a short drive to a choice of shopping centres, including Westfield Fountain Gate.
Ducted heating, split-system air-conditioning, roller blinds and a double drive-through lock-up garage are among some of the extra inclusions found in this perfect package!
BOOK AN INSPECTION TODAY, IT MAY BE GONE TOMORROW - PHOTO ID REQUIRED AT OPEN FOR INSPECTIONS!
DISCLAIMERS:
Every precaution has been taken to establish the accuracy of the above information, however, it does not constitute any representation by the vendor, agent or agency.
Our floor plans are for representational purposes only and should be used as such. We accept no liability for the accuracy or details contained in our floor plans.
Due to private buyer inspections, the status of the sale may change prior to pending Open Homes. As a result, we suggest you confirm the listing status before inspecting.

Built-in Robes

Dishwasher

Ducted Heating

Secure Parking

Toilets: 2
Family/Meals, Formal Lounge, Walk-in Robe, Ensuite, Rear Roller Access Garage, Double Garage


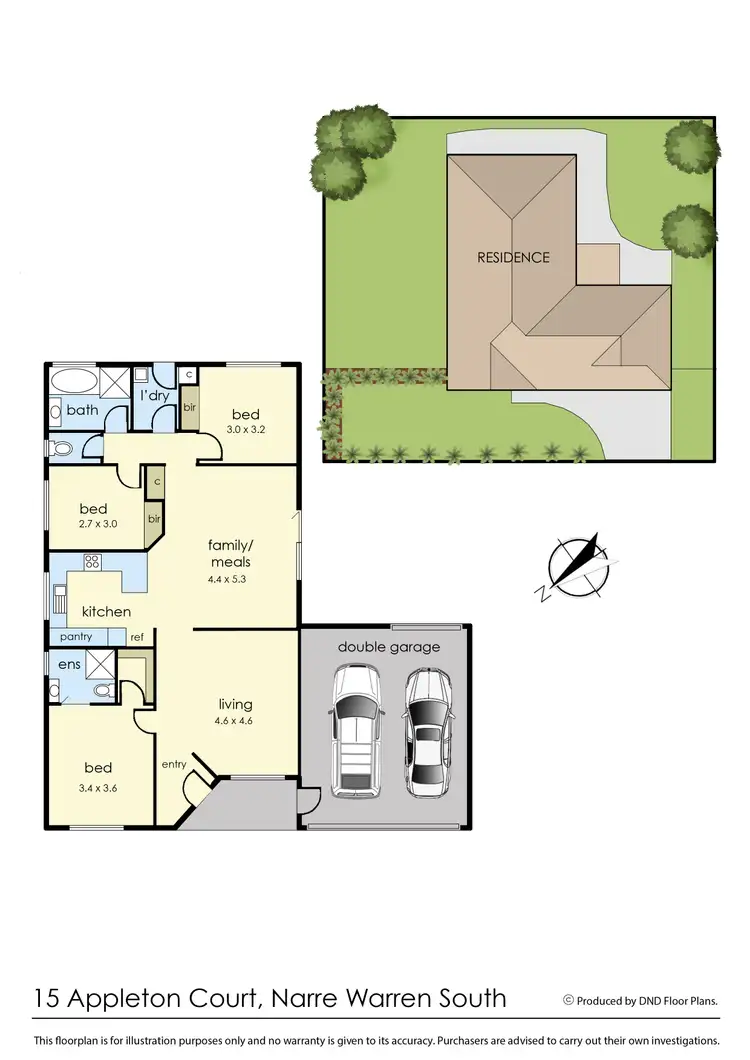




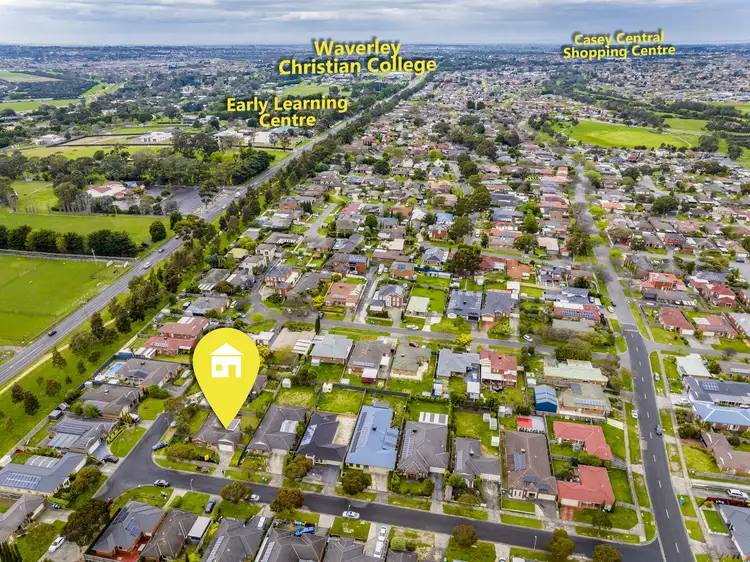
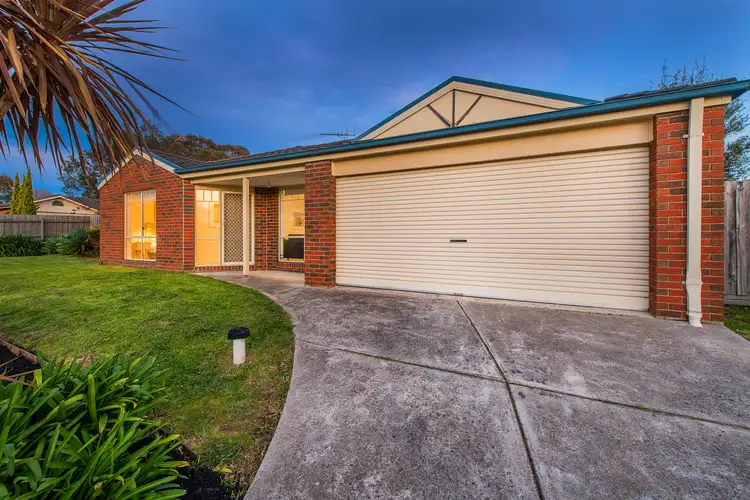
 View more
View more View more
View more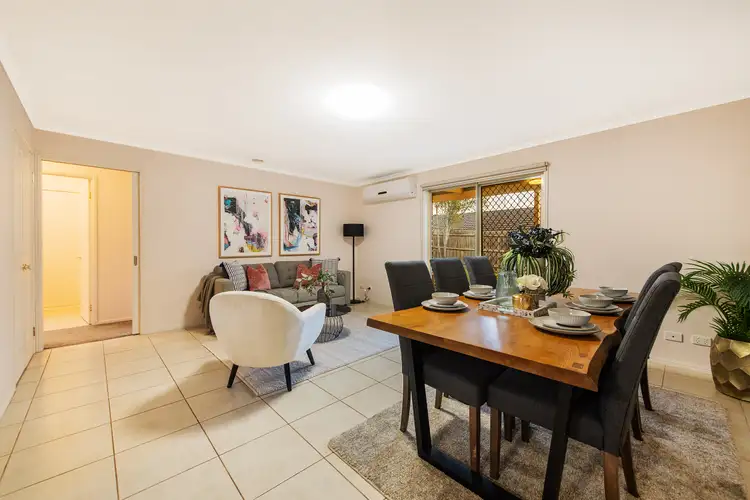 View more
View more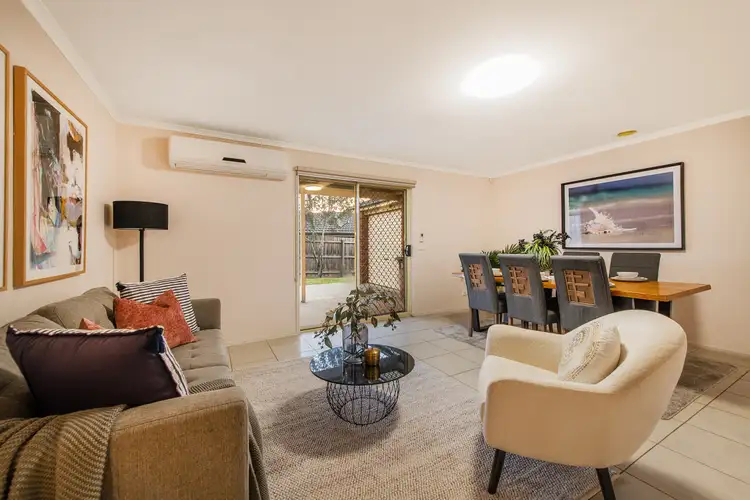 View more
View more


