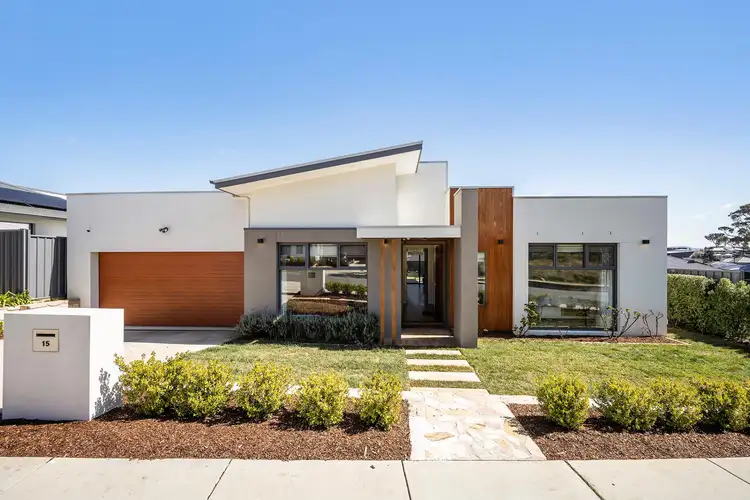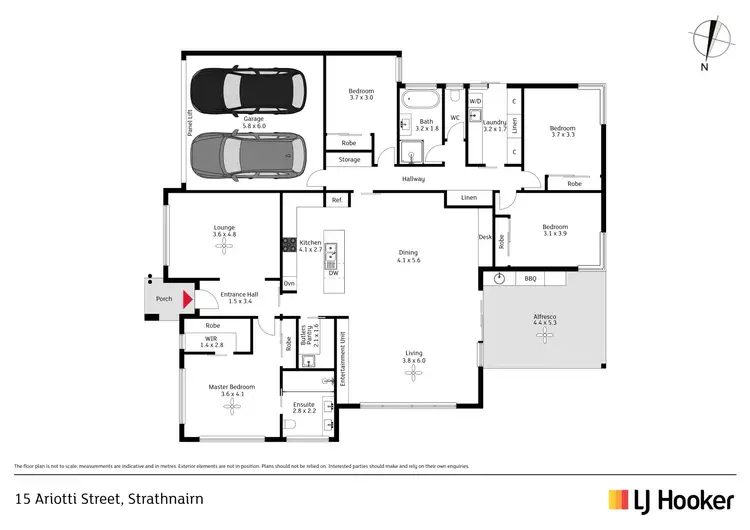Positioned in the heart of Strathnairn, this stunning four-bedroom, two-bathroom residence is a showcase of modern design, high-quality finishes, and thoughtful inclusions at every turn. From the moment you step inside, the sense of space is undeniable, with 2.7m ceilings, oversized rooms, and an abundance of natural light flowing throughout. The expansive open-plan living, dining, and kitchen area is the centrepiece of the home, complete with a Bosch induction cooktop, premium Bosch appliances, a large walk-in pantry, and seamless indoor-outdoor connection. A formal lounge at the front of the home provides additional flexibility for families who love both entertaining and retreating to their own private space.
The home offers four generous bedrooms, three with built-in wardrobes and the master suite boasting a walk-in robe and a striking ensuite with double shower. The main bathroom is equally impressive, with a freestanding bath and ample space to accommodate the needs of a growing family. Comfort is ensured year-round with ducted reverse-cycle heating and cooling, ceiling fans, and an electric fireplace built beneath the TV-perfect for cozy nights in. A built-in study nook, wired speaker system, app-based lighting, and keyless entry elevate the home to the next level of convenience and functionality.
Outdoors, entertaining is effortless with a large undercover alfresco fitted with a ceiling fan, outdoor kitchen with BBQ, and ample grassed area for kids and pets to enjoy. This private retreat sits on a generous 483sqm block with 212sqm of thoughtfully designed living. From slimline switches and shadow box cornices to additional storage and cleverly placed power points, every detail has been considered.
Nestled in Strathnairn's, this six-star home enjoys a backdrop of the Brindabella Ranges, with the Murrumbidgee River and Ginninderra Creek close by. Families will appreciate being only 350m from Paddy's Park, moments to Kippax Fair, and surrounded by quality schools, shops, and transport. Offering style, sophistication, and practicality, this incredible home is ready to welcome its next family.
Please give Lukas Cole a call for further information or to book a private inspection.
Living area:
277.39m2 including garage, alfresco & porch.
Features Include:
Solar
Security cameras around property
Additional power points
Slimline switches and PowerPoints Shadow box cornice
Ducted reverse cycle - zoned
Double shower
Butlers pantry
2.7m ceiling height
Bosch induction cooktop
Bosch appliances
Wired speaker system
Video intercom
Built in electric fireplace
Outdoor kitchen
Undercover outdoor pergola with fans
Built in study
Additional storage
App based lighting system
Free standing bath
Oversized rooms with additional windows
483sqm block
Rates: $3,037 pa approx
Land Tax: $4,541 pa approx
EER: 6
All information contained herein is gathered from sources we consider to be reliable. However, we cannot guarantee or give any warranty about the information provided. Interested parties must solely rely on their own enquiries.








 View more
View more View more
View more View more
View more View more
View more
