Presented by Inder Sandhu & Pardeep Singh | Osko Real Estate
🏡 Illustrative Images Used – Home Under Construction
🚧 Please note: The property is currently under construction. The images included are for illustration purposes only and if you are a first home buyer, you may be eligible for a stamp duty concessions depending upon the stage you buy the property at.
A Rare Opportunity to Own a Luxurious Home with Two Master Suites & Three Bathrooms!
This stunning custom-built home in the heart of Emerald Park Estate, Tarneit, is designed for modern family living. Featuring two master bedrooms, three full bathrooms, and an additional powder room, this residence is perfect for large families or multi-generational living. With high-end finishes, spacious interiors, and a fully landscaped front and rear yard, this home offers the perfect combination of style, comfort, and practicality.
🏡 Why This Home Stands Out:
🌟 Striking Façade & Grand Entrance
A stunning architectural design, beautifully landscaped front yard, and a wide entryway set the tone for the elegance inside.
🛏️ Dual Master Suites – Ideal for Large Families!
• Master Suite 1: A luxurious retreat featuring a fully fitted walk-in robe and a private ensuite with double vanity, oversized shower, and floor-to-ceiling designer tiles.
• Master Suite 2: Another spacious master bedroom with a private ensuite and built-in robe, perfect for extended family or guests.
🛋️ Spacious & Stylish Interiors
• High Ceilings & Premium Finishes throughout, creating an airy, sophisticated ambiance.
• Luxury Laminated Flooring flows seamlessly across all living spaces.
• Expansive Open-Plan Living & Dining, filled with natural light-perfect for entertaining or family time.
🍽️ Chef's Dream Kitchen
• 40mm Calcutta Stone Benchtops with a stylish bulkhead feature.
• 900mm Stainless-Steel Appliances for a high-end cooking experience.
• Walk-In Pantry & Soft-Close Cabinetry for ample storage.
• Overlooks the open-plan living and dining areas, ensuring effortless interaction.
🔥 Extra Living Space for Flexibility
• A versatile second living area-ideal for a home office, kids' playroom, or media lounge.
🛁 3 Bathrooms and separate toilet for Ultimate Convenience
• Two Ensuite Bathrooms (one in each master bedroom), providing private luxury.
• Main Bathroom with an extended shower, and designer finishes.
• Floor-to-Ceiling Designer Tiles in all bathrooms.
• Fully Landscaped Front & Rear Yard
• Enjoy beautifully landscaped gardens in both the front and rear yards, offering a low-maintenance outdoor space perfect for relaxation or entertaining.
✨ Premium Upgrades & Extras:
✔ Smart Lock for security and convenience.
✔ Built-in TV Cabinet for extra functionality.
✔ LED Downlights throughout for a sleek, modern touch.
✔ Timber Bulkheads at the entrance and kitchen for a designer finish.
✔ Automatic Garage with Internal & External Access.
📍 Prime Location – Everything Within Reach
Situated in Emerald Park Estate, this home offers the perfect balance of city convenience and suburban tranquility, just 25 km from Melbourne's CBD.
🏫 Nearby Top-Rated Schools:
• Tarneit P-9 College
• Bethany Catholic Primary School
• The Grange P-12 College
🛍️ Shopping & Amenities:
• Westfield Shopping Centre (Coming Soon!)
• Tarneit Central Shopping Centre
• Woolworths Tarneit
🚆 Public Transport for Easy Commuting:
• Tarneit Train Station provides quick, direct access to Melbourne's CBD.
Emerald Park Estate is a high-growth area, promising strong future value and an unbeatable lifestyle.
📢 Don't Miss This Rare Opportunity!
Homes with two master suites, three bathrooms, and a powder room are hard to find. Act fast to secure this turnkey masterpiece in one of Tarneit's most sought-after estates!
📞 Contact Inder Sandhu at 0450 850 768 or Pardeep Singh at 0469 934 062 to schedule your private inspection today!
DISCLAIMER:
• All dimensions are approximate.
• Illustrative images are used for presentation purposes only. Actual finishes
and features may vary.
• Please refer to the Due Diligence Checklist for further details.
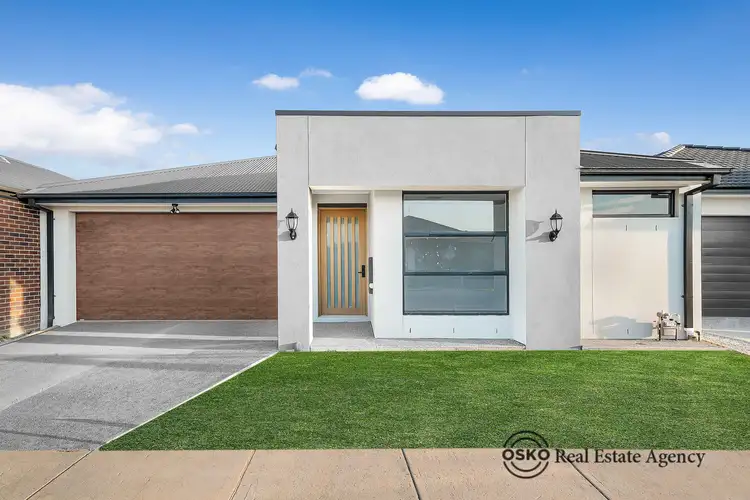
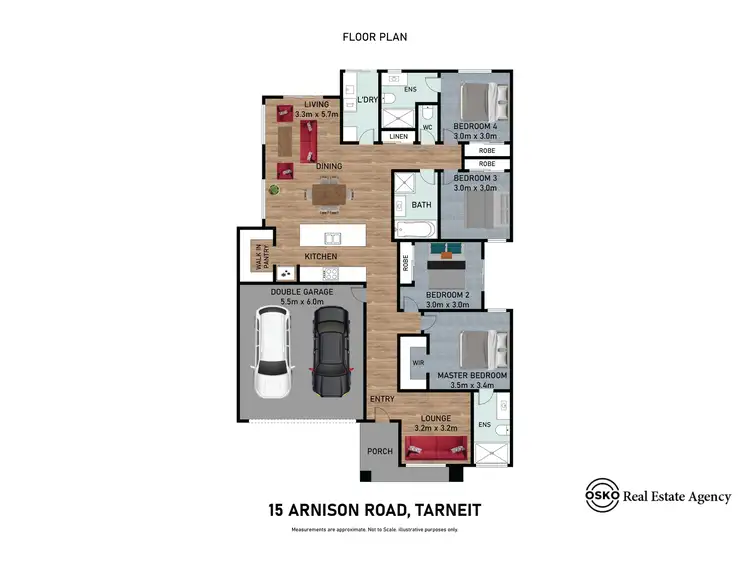
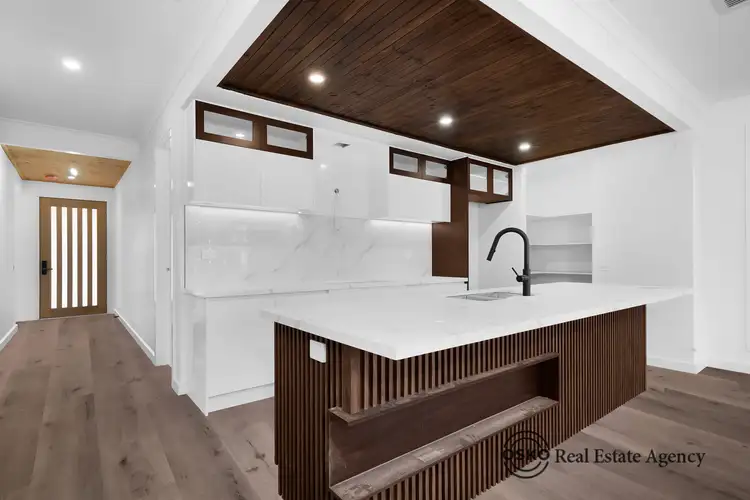
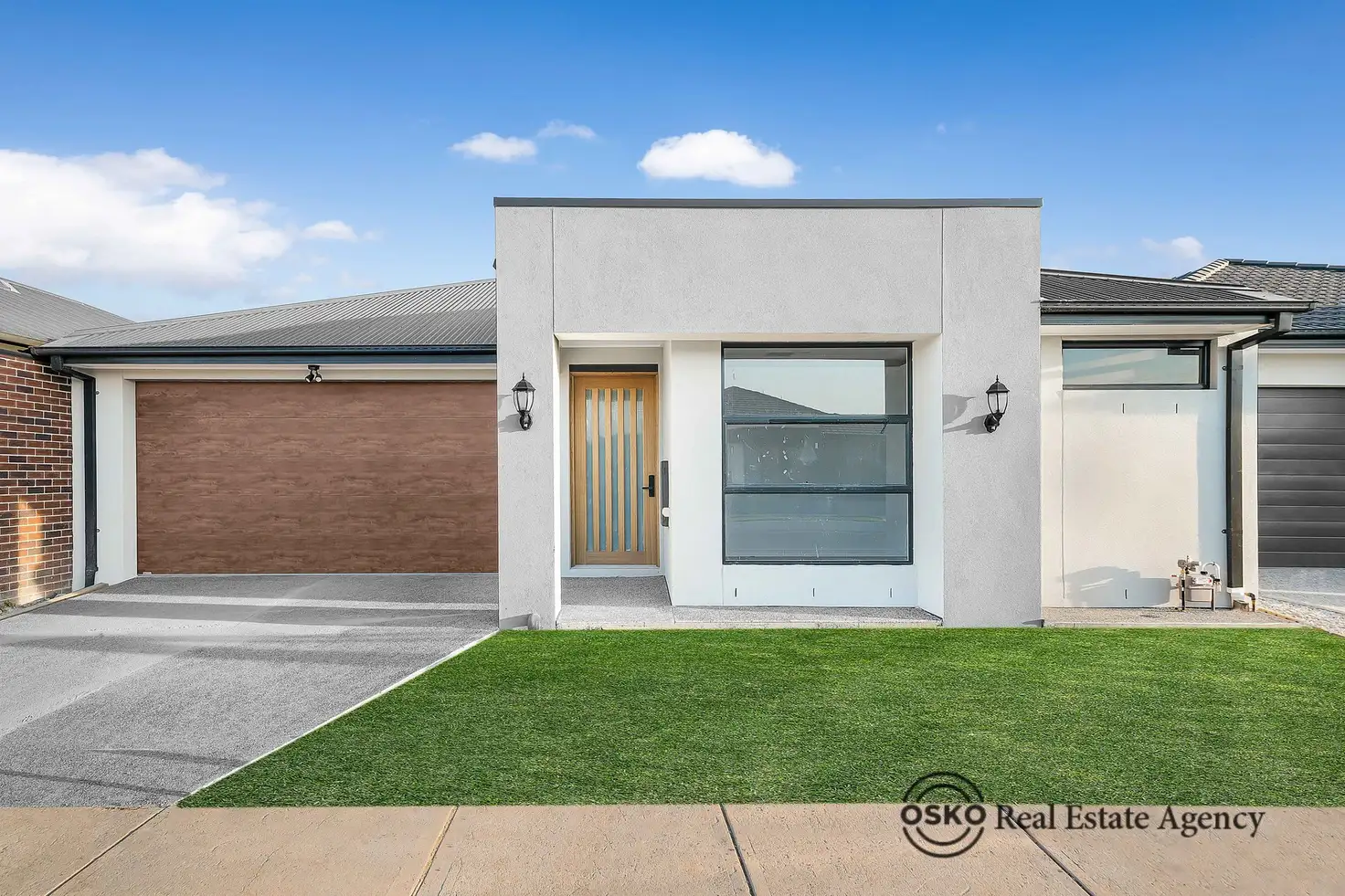


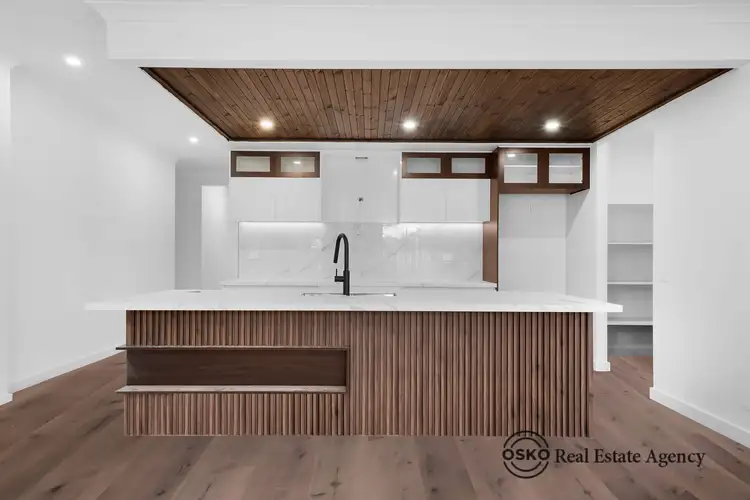
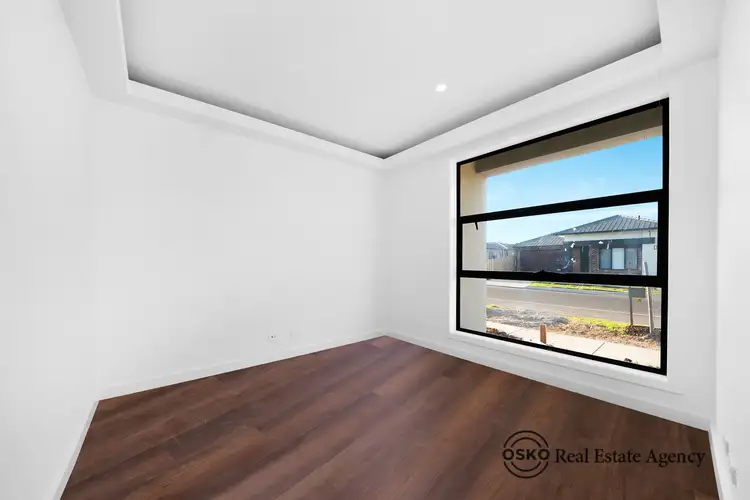
 View more
View more View more
View more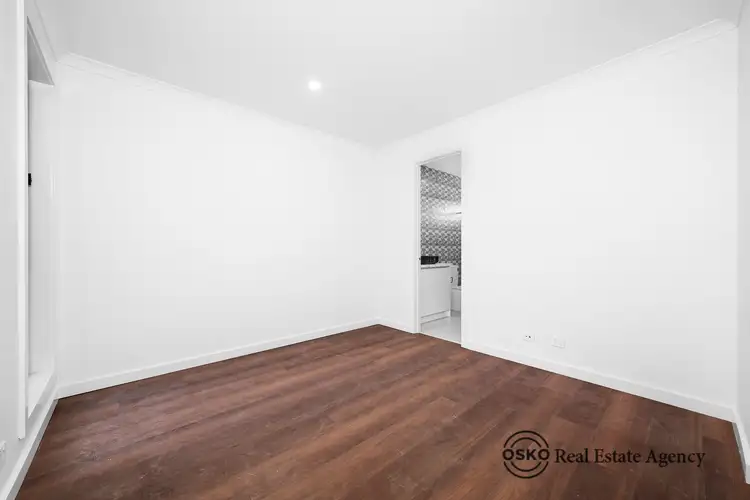 View more
View more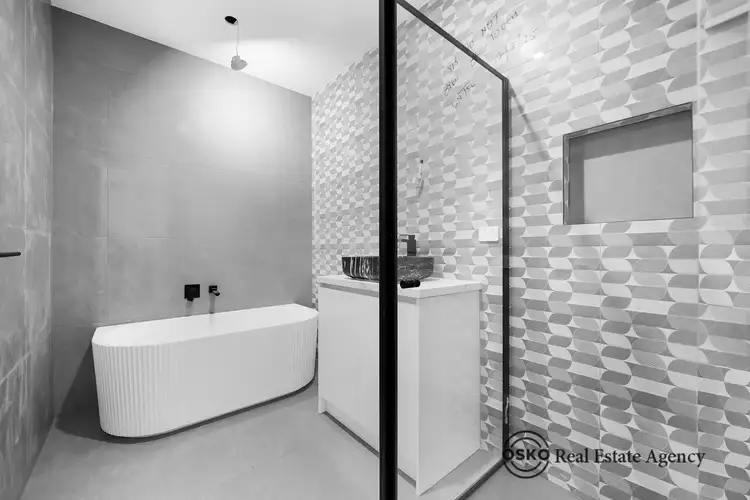 View more
View more
