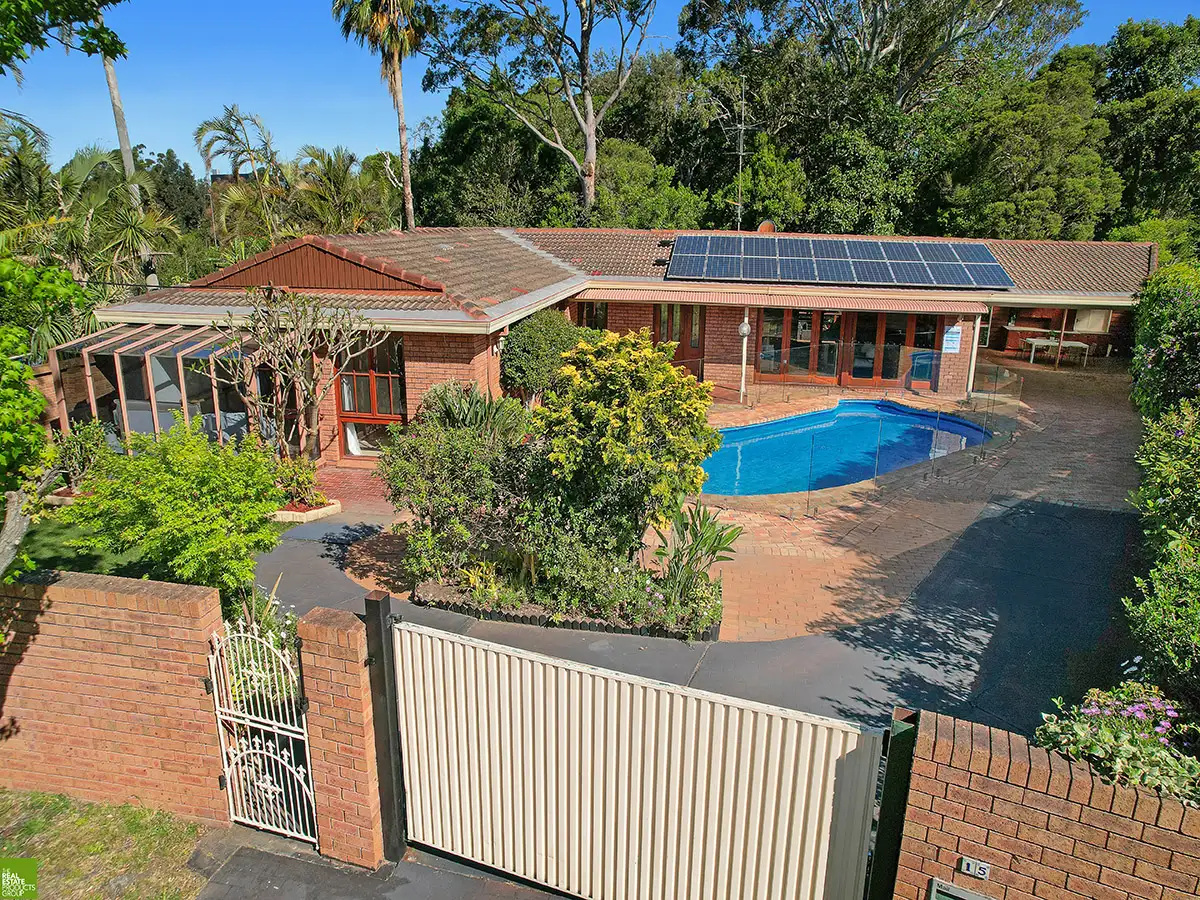Stylish Single-Level Oasis in Prestigious Keiraville Locale
Positioned in one of Keiraville’s most tightly held and desirable pockets, this immaculately presented single-level home offers an exceptional blend of comfort, functionality, and resort-inspired living.
Set on a near-level 785m² block, the home features a spacious, light-filled open-plan layout with three generously sized bedrooms, all with built-in wardrobes, plus a dedicated study with built in cabinetry. The master suite includes a private ensuite, while the main bathroom boasts a separate corner spa bath and shower for added luxury.
At the heart of the home is the modern open-plan kitchen, living, and dining area, which seamlessly connects to a second living space complete with a cosy fireplace and built-in bar. Bi-fold doors open to a beautifully designed outdoor entertaining zone, showcasing a timber deck and sparkling in-ground pool, perfect for relaxed family living and year-round entertaining.
Additional standout features include a large, covered carport accommodating up to four vehicles, which also functions as a fully equipped outdoor kitchen and alfresco space. Ducted air conditioning, 6.6kw solar panels, an electric security gate, gas heated inground pool and a private outdoor sauna with another shower and toilet in the laundry to add to the home’s list of impressive inclusions.
Whether you're hosting vibrant summer gatherings or enjoying a peaceful evening by the pool, this residence has been thoughtfully designed to embrace a low-maintenance, coastal lifestyle.
This property will appeal to discerning buyers including families, downsizers, and investors looking for space, style, and a prime location, just moments from Keiraville Village, quality schools, the University of Wollongong, public transport & Wollongong Public and Private Hospitals and local beaches.
Features:
• Three spacious bedrooms with built-in wardrobes, master with ensuite
• Dedicated study/home office
• Two generous living areas, one with a fireplace and built-in bar
• Modern open-plan kitchen, living, and dining layout
• Seamless indoor-outdoor flow via bi-fold doors
• Sparkling in-ground gas heated pool and timber deck for entertaining
• Main bathroom with spa bath and separate shower
• Expansive four-car carport with outdoor kitchen and alfresco area
• Ducted air-conditioning, solar panels, electric security gate, outdoor sauna
• Conveniently located close to shops, schools, university, and transport
Outgoings:
Council Rates $710 per quarter (approx)
Water Rates $172 per quarter (approx)
*** Sold by Anthony Sorace - 0413 690 459 - A-List Property Group***
Disclaimer:
Whilst A-List Property Group has made every effort to ensure the information supplied to you in our marketing material is correct, we cannot guarantee the accuracy of the information provided by our Vendors, and as such, A-List Property Group makes no statement, representation, or warranty, and assumes no legal liability in relation to the accuracy of the information provided. Interested parties should conduct their own due diligence in relation to each property they are considering purchasing. All photographs, maps and images are representative only, for marketing purposes.








 View more
View more View more
View more View more
View more View more
View more

