Welcome to this superb tenanted family home offering great extra features. Situated in an excellent location close to stunning local parkland, shops, and schools, and with the Ellenbrook train line due to be operational next year it's just too good to miss.
From the moment you arrive, you'll be welcomed by a stylish elevation with manicured front garden and double garage plus a second driveway handy for parking the boat or caravan.
Step inside and be greeted by a wide tiled entry, leading onto the front master bedroom and spacious multiple living zones providing an abundance of space for relaxation and entertainment.
The separate double-door entry theatre room with a recessed ceiling and feature lights include a corner kitchenette with a sink to help you enjoy drinks and food with a movie.
The heart of this home is the stylish and functional kitchen. Boasting overhead and base cupboards, modern lighting, and an extra high benchtop height, it provides ample space for culinary creations. The breakfast bar is perfect for quick meals, while the microwave recess, dishwasher, extra wide oven, range hood, and 5 burner gas hotplates cater to the needs of aspiring chefs. The large fridge recess with plumbing in place adds convenience and completes this culinary haven.
Be part of the action from the kitchen which overlooks both the open plan family area and separate games room. The expansive tiled family living area boasts elegant feature lighting and seamlessly connects to the alfresco/pergola area, offering a seamless blend of indoor and outdoor living. Enter the spacious, tiled games room through the feature double doors or via the garden access sliding door.
Stay comfortable year-round with ducted reverse cycle air conditioning throughout, plus make use of the gas heater outlet to the family area. Feel secure with the convenience of security cameras and a viewing monitor already in place. Harness the power of sustainable living with a 6KW solar system, reducing your carbon footprint and electricity expenses.
Indulge in the relaxing atmosphere of the master bedroom, with feature windows, a large fitted walk-in robe, and an ensuite with a double shower, vanity, and toilet.
Ensuring comfortable accommodations for family members or guests, the second bedroom is spacious with a robe recess, and bedrooms 3 & 4 are well-sized and boast mirrored built-in robes.
The main bathroom is modern and light, with a vanity and separate shower and bath.
Enjoy the convenience of the modern laundry with built-in cupboards, plus a linen cupboard near the minor bedrooms and triple linen closets in the front hallway. Storage woes will be a thing of the past, providing a clutter-free living environment.
Step outside to a well-designed, low-maintenance rear garden. The predominantly paved areas and thoughtfully designed garden beds allow you to savour the outdoors without the burden of extensive upkeep. Gather with loved ones, host memorable gatherings, or simply unwind in this private retreat.
This splendid family home is truly a masterpiece, offering a lifestyle of style and comfort. Don't miss the opportunity to make it your own for yourself or great tenants!
Tenant to 13th February 2024.
Land size 537 sqm approx.
Built approx. 2011.
Photos taken approx. Nov 2022. Old photos may show a spa, please note there is no spa at the property.
Disclaimer:
This information is provided for general information purposes only and is based on information provided by the Seller and may be subject to change. No warranty or representation is made as to its accuracy and interested parties should place no reliance on it and should make their own independent enquiries.
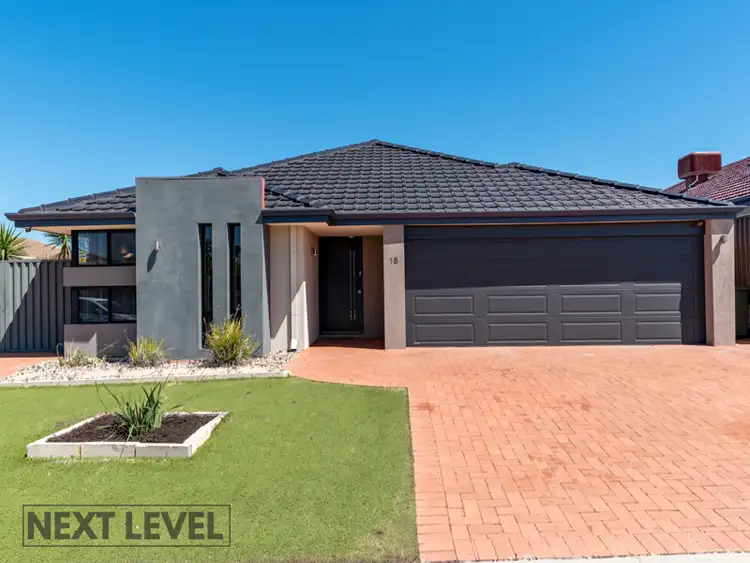
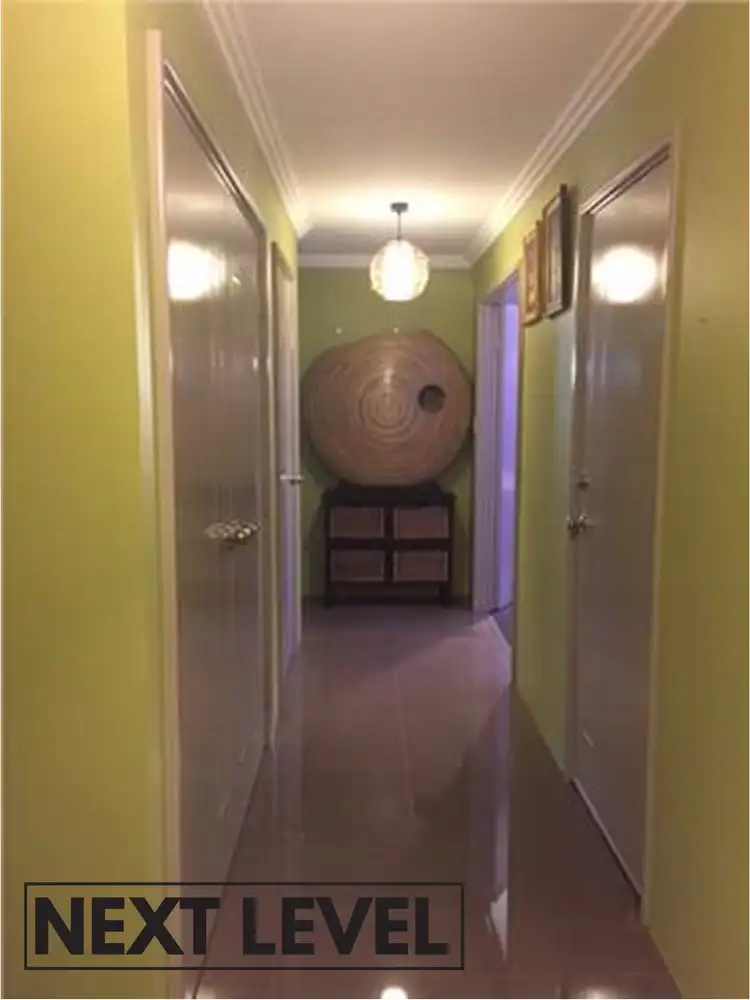
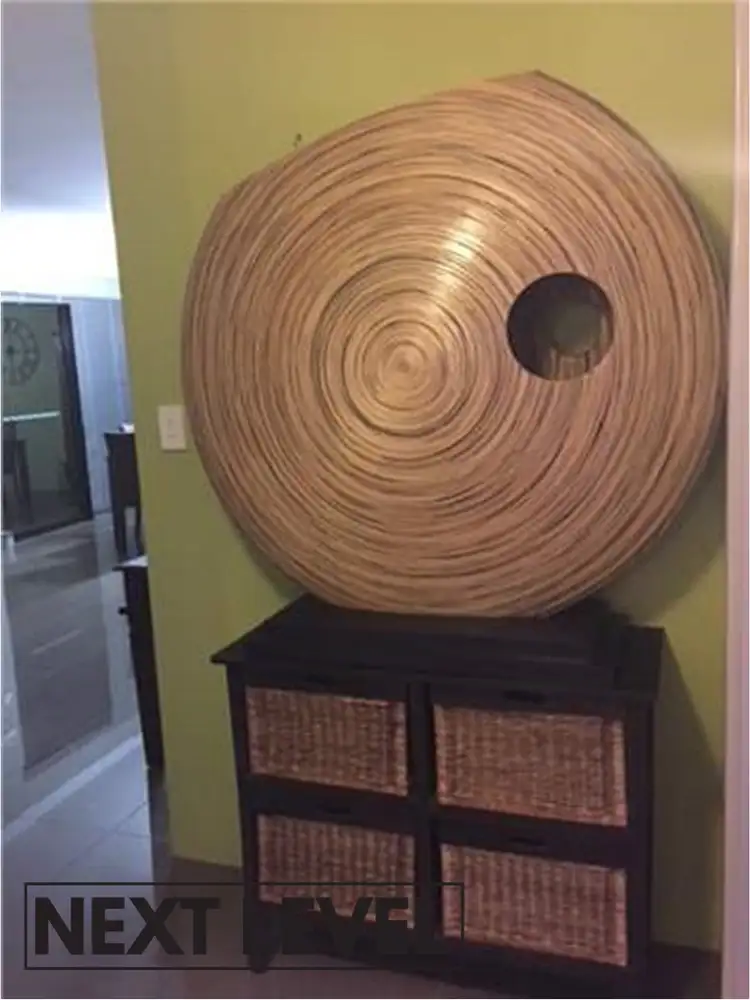
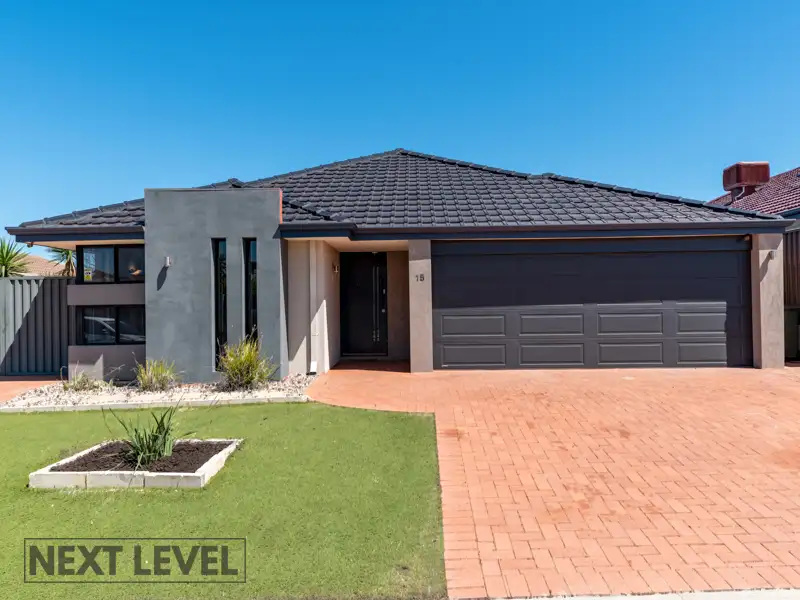


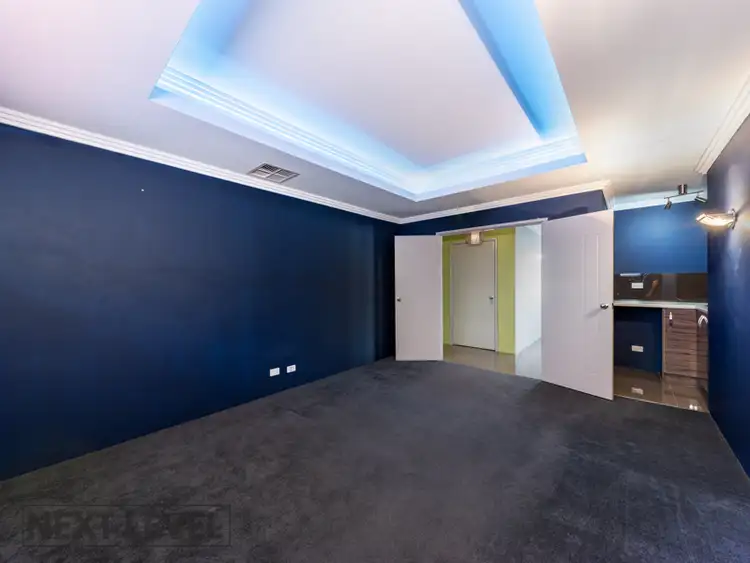
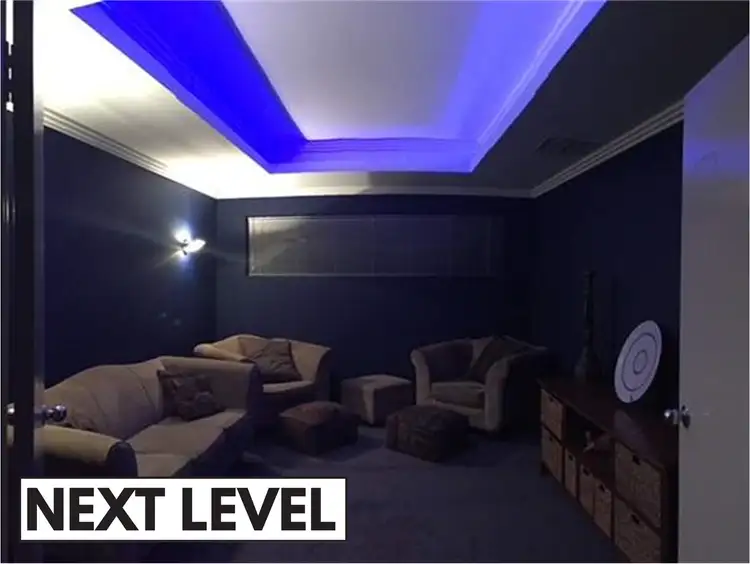
 View more
View more View more
View more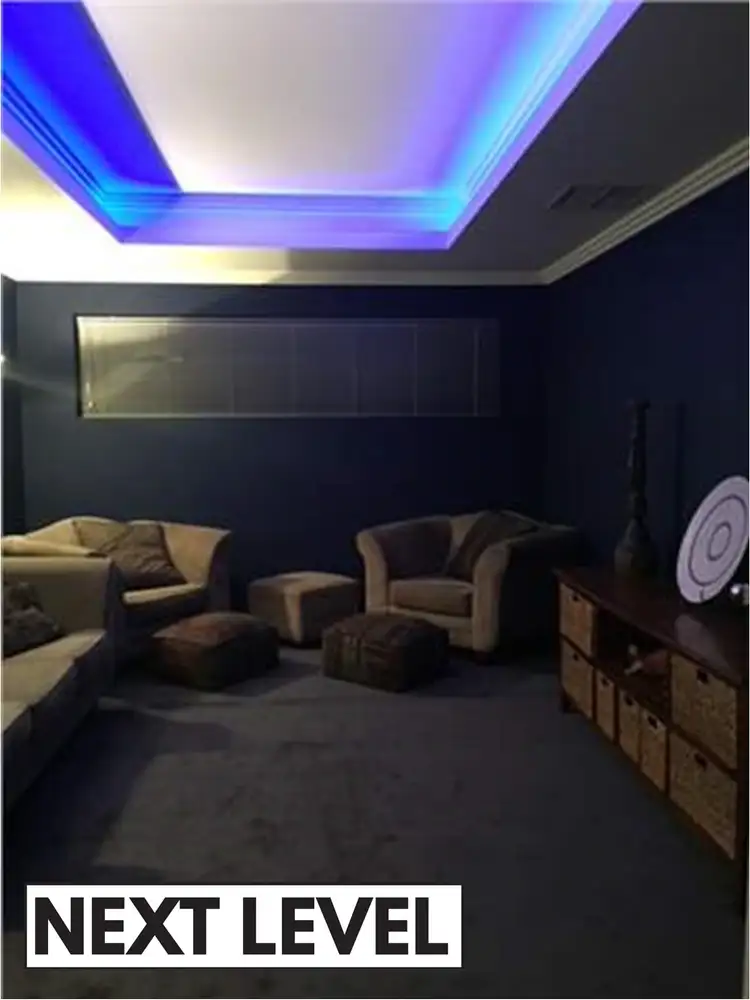 View more
View more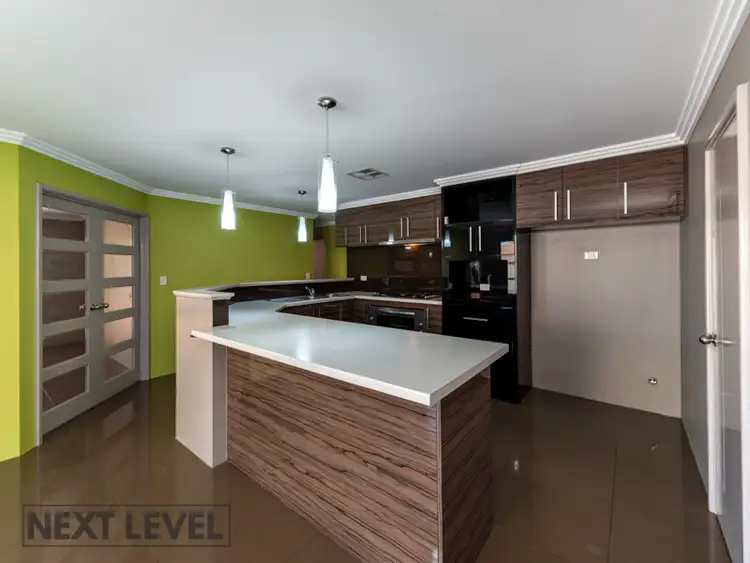 View more
View more
