This immaculate fully renovated home is located on a quiet tree-lined street within
walking distance to the light rail, Downer shops, and Dickson shopping precinct. It is the
only suburb in North Canberra that is in three primary school catchments: Lyneham
Primary, Majura Primary and Ainslie school.
This is a home which has been thoughtfully renovated in 2019 to achieve an astounding
6-star energy rating, keeping it cool in summer and toasty warm in winter. The interior
exudes the classical Hamptons elegance, complemented by a kitchen with upmarket
appliances, triple glazed windows with honeycomb blinds, a large entertaining deck
plus the huge four car garage/kids play area/workshop.
Surrounded by beautiful established gardens, this is a wonderful opportunity to secure
a fantastic home with nothing left to do in such a convenient location so close to
lifestyle amenities. Inspections highly recommended.
- Fully insulated walls (R2.7), ceiling (R6.0), and floor (R2.5)
- Triple-glazed uPVC windows with Nordic Blinds honeycomb blinds
- North-facing living areas with deciduous trees to provide shade in summer and allow
sunlight in winter
- Motorised exterior blinds on western windows to prevent direct sun entry in summer
- 5 kW solar array on north roof with battery-ready inverter
- 10 kL rainwater tank with pipework for a garden pump
- Ducted reverse-cycle air conditioner, with touchscreen and app control
- Sanden heat pump water heater (ultra quiet)
- Gas disconnected - don't pay for high gas prices and standing charges!
- Open plan kitchen with Asko appliances (steam oven, convection oven, induction
cooktop, range hood) and Miele - semi-integrated dishwasher
- Balmain Oak floorboards in living areas
- Wool carpet in bedrooms
- Acoustic panelling in bedroom walls, with solid-core internal doors for sound isolation
- Built-in day bed in front bedroom, perfect for basking in sun on winter days
- Built-in wardrobe in master bedroom
- Fully renovated in 2019 (asbestos removed from all internal areas and eaves)
- Double shower in frameless shower screen
- Astra Walker tapware in bathroom and laundry
- Shaws of England fireclay butler sinks in kitchen and laundry
- Perrin & Rowe tapware in kitchen
- Cesarstone kitchen benches, with 2-pack finish on cabinetry
- Hamptons aesthetic: cornices, skirting boards, architraves, wainscotting, shiplap walls,
colour scheme, and mud room entrance
- Large shed with automatic garage door opener, and carpeted area at the back. Great
for parking two cars and having a games room/workshop
- Carport and hard stand area for outdoor parking
- Large deck with enough space for dining and lounging furniture
- Water-saving landscaped front and back garden with fruit trees (mulberry, plum,
pomegranate, fig, feijoa x 2, lemon, mandarin, olive, sour cherry), blueberries, and a
herb garden (sage, sorrel, rosemary, oregano, chive, thyme)
- Four wicking beds to keep plants watered even through droughts
- High backyard fences for privacy from neighbours
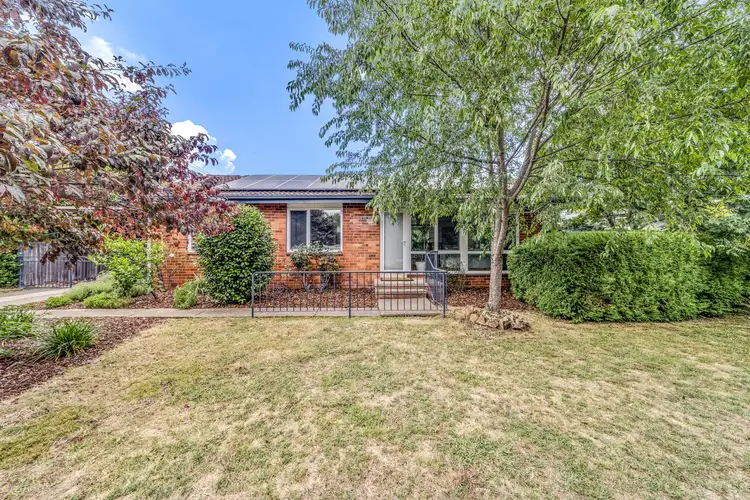
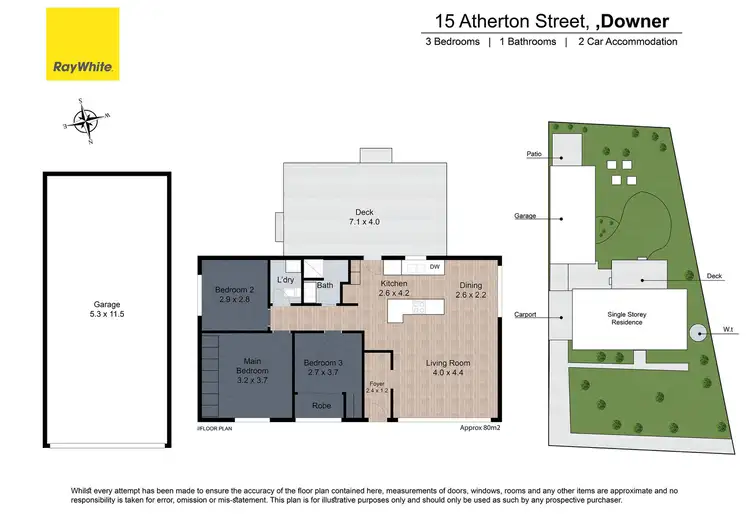
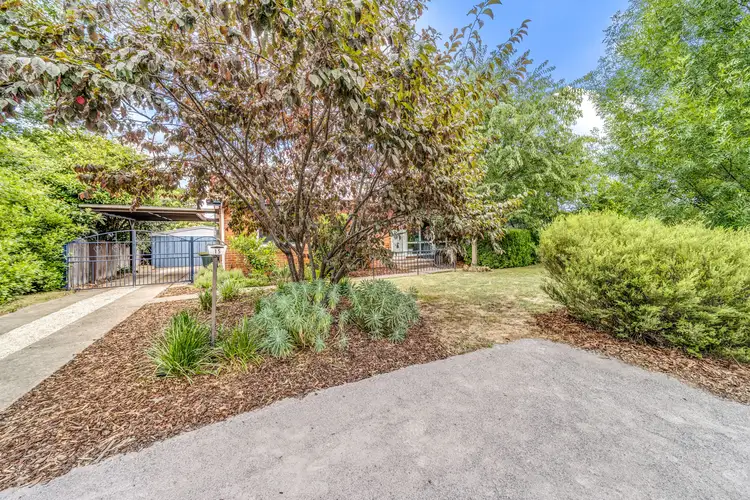
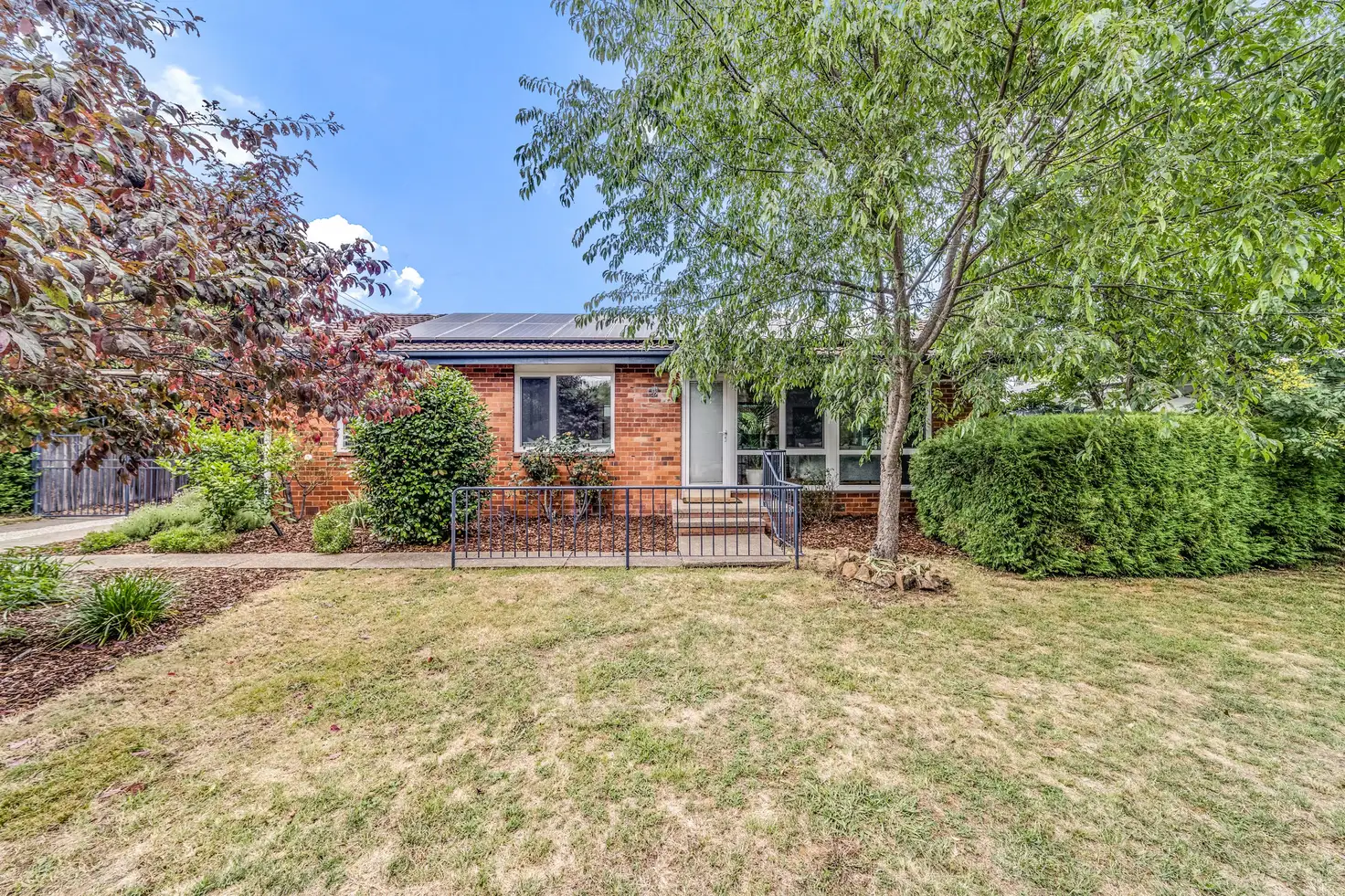


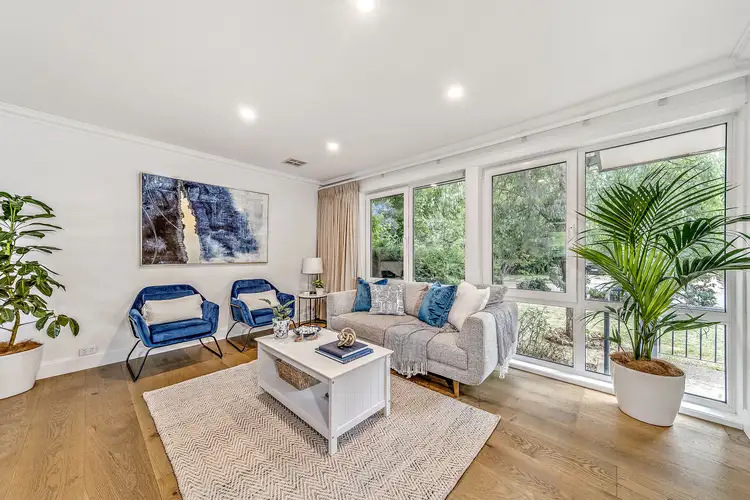
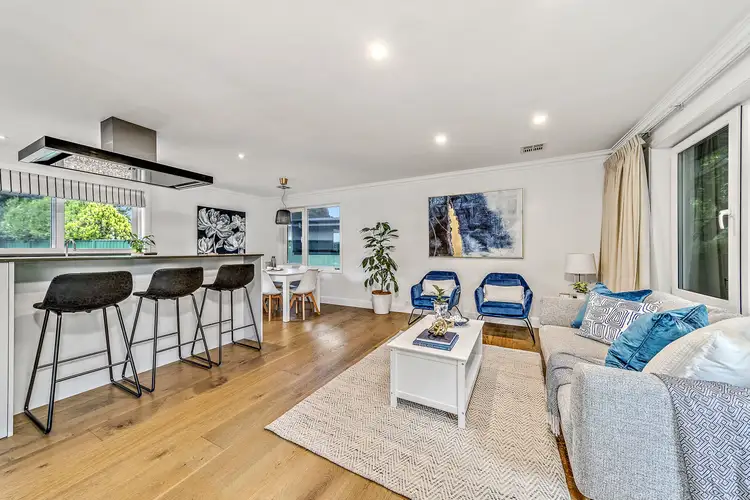
 View more
View more View more
View more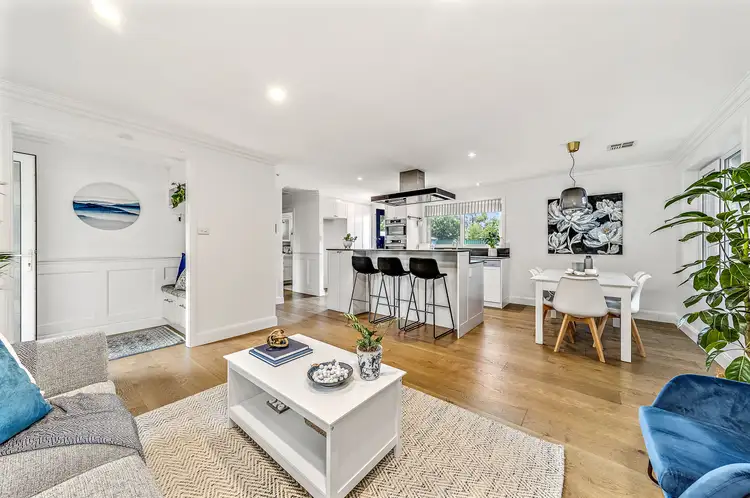 View more
View more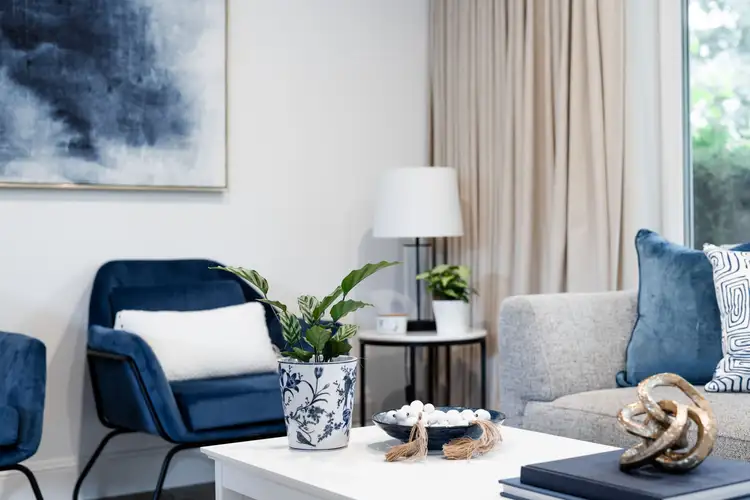 View more
View more
