This sprawling Peter Fryer designed home effortlessly combines the elements of scale, comfort and sustainability and provides an opportunity unlike many in the market today. Part of the appeal lies in having a substantial home, set on a low maintenance green title block, with an abundance of innovative features integrated into the 6 Star energy rating design.
SNAPSHOT
/ Green Title home
/ Architect designed by Peter Fryer
/ Sprawling home with 396 sqm (approx.) of building
/ Low maintenance and secure "lock and leave" home
/ 6 Star energy rating
/ Rain water tank, solar panels, comfort glass
/ Central courtyard for outdoor entertaining
/ Impressive scale and 3.2m high ceilings on both levels
/ Miele appliances and quality cabinetry to kitchen
/ Provision internally for a lift
Built in 2014 and with almost 400 sqm of built area, there is no shortage of space or accommodation options internally. North facing and with a contemporary architectural presence, the home stands proudly on the street. Yet looks can be deceiving when it comes to size - one simply can't grasp the scale of this stylish home until stepping foot inside.
The vast size of this home and feeling of space becomes immediately obvious from the downstairs living zone, which is positioned around a central outdoor entertainment area. Soaring 3.2m high ceilings on both levels means you never lose that feeling of spaciousness as you live your life inside.
The central outdoor entertainment space creates a hero statement internally as the void above extends to the height of the home. Rain sensored louvres overhead allow for year round entertaining whilst the in-built projector and speakers, wooden decking, and gas outlet set the stage for fun, food and good company.
Located off the living and dining area is the well equipped kitchen with its gloss white design. Enthusiastic chefs will love the Miele appliances, including a 5 burner gas cooktop, integrated dishwasher, the plentiful bench space including a large island, caesar stone bench tops and soft close drawers.
With an intelligent floor plan and multiple living zones, this home will perfectly accommodate both families and down-sizers alike and provides a secure "lock and leave" property. There are 3 living areas, including a main living area, retreat and a lounge/theatre room. There is even provision for a lift, should you wish to install one in future.
The ground floor conveniently features a bedroom and on the second level, the master bedroom is separated from the two well portioned secondary bedrooms.
For those that like to live consciously, there's an impressive list of sustainable and energy efficient features built-in, including an underground rain water tank which services the grey water, solar panels for day time power use, comfort glass panels, Quantum Compact heat pump hot water system, an insulated roof and cavity brick walls (excluding garage).
With a location that needs little introduction, 15 Atkinson Rd positions you within walking distance to Subiaco Common, the wonderful amenity of Rokeby Road and Hay Street, convenient transport options including Subiaco Train Station and the popular Lords Gym.
With a unique combination of elements and little competition in the market, we expect solid interest in this sustainably conscious designer home.
Call Danielle on 0433 121 079 to arrange your viewing.
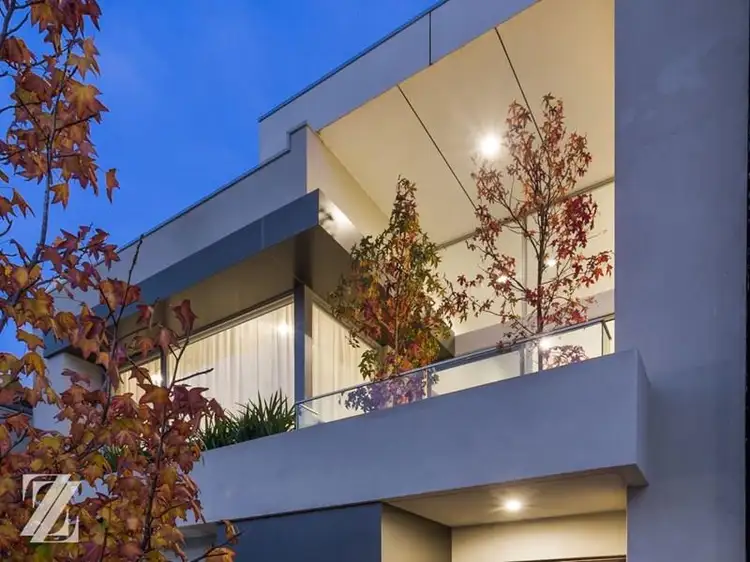
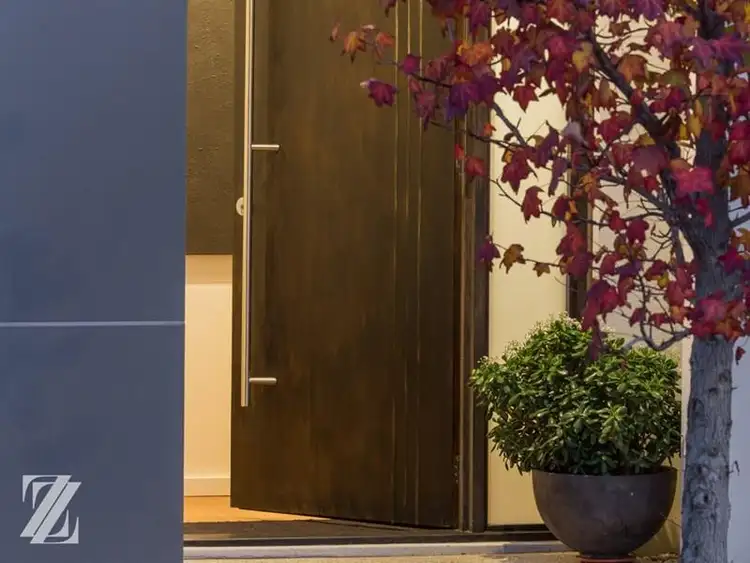
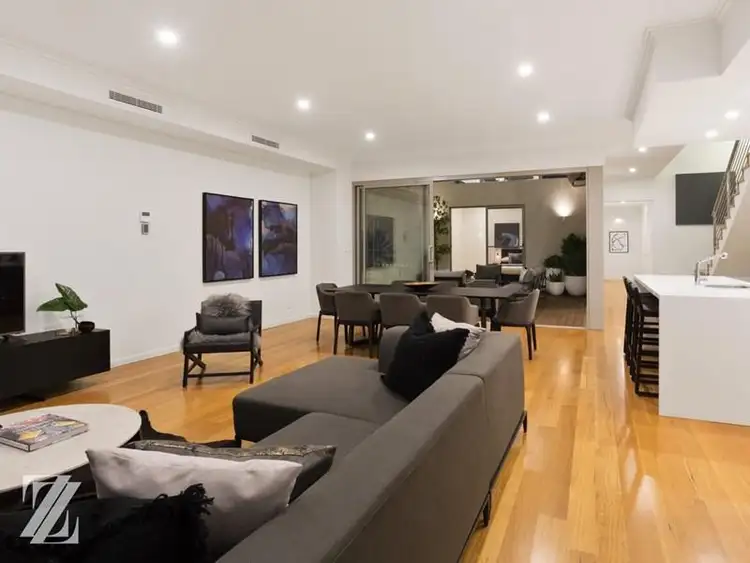
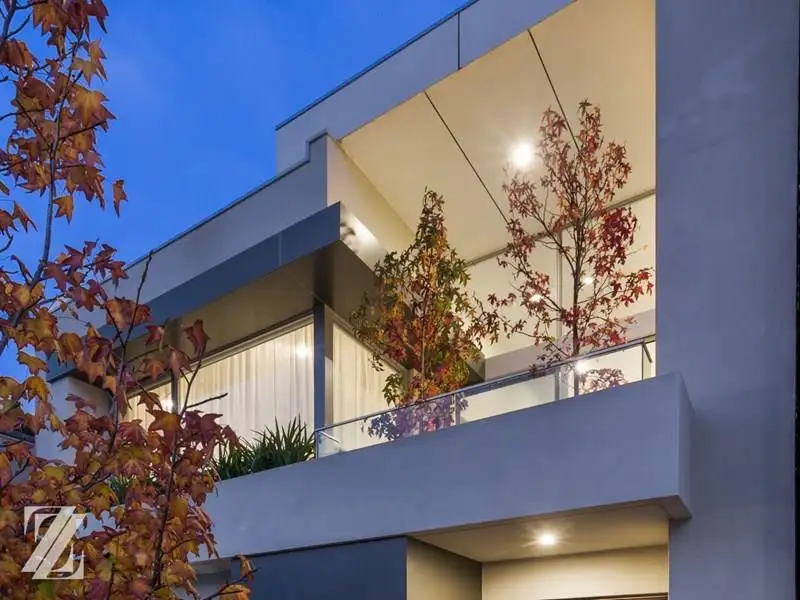


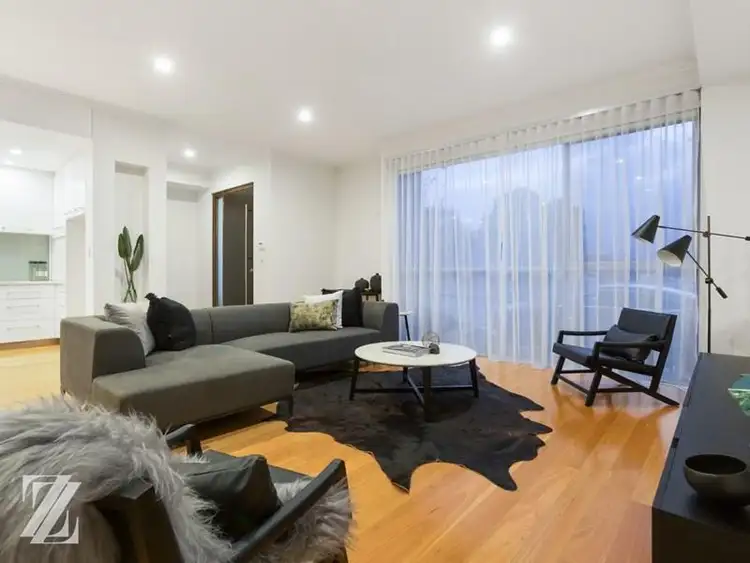
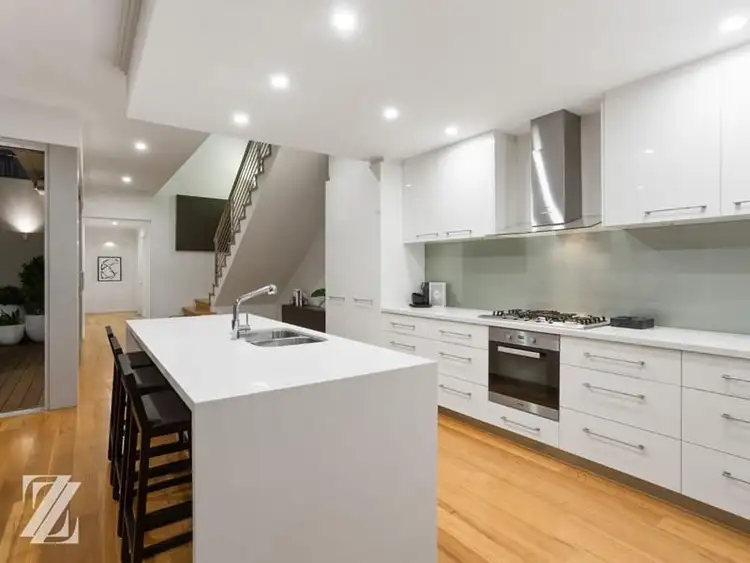
 View more
View more View more
View more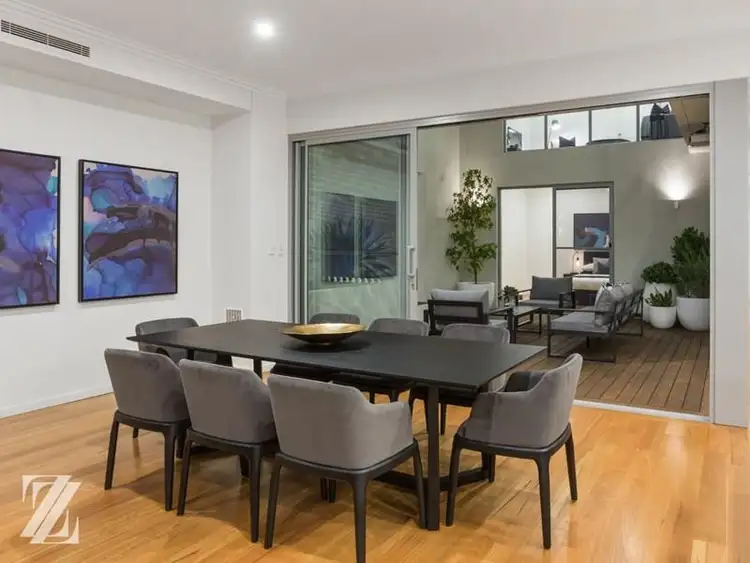 View more
View more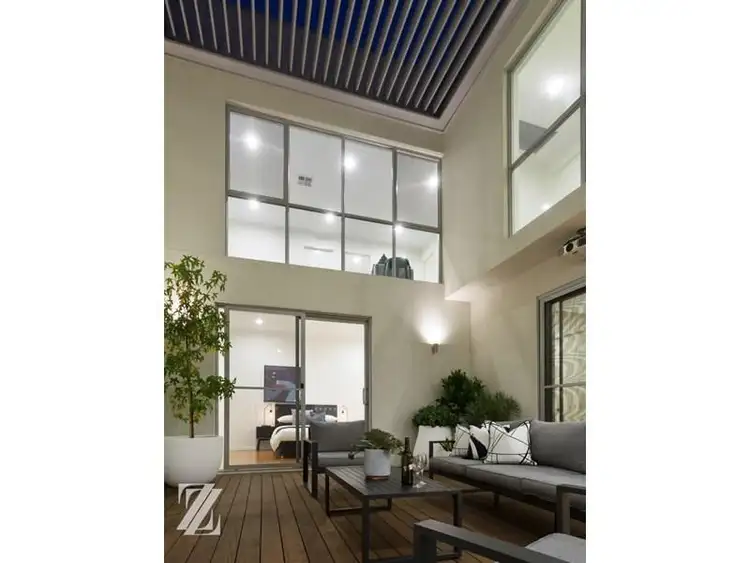 View more
View more
