Sold by Julian Rullo & George Devizio of LJ Hooker Adelaide Metro
Nestled on 1372sqm (approx.) in the serene embrace of nature, this magnificent six-bedroom residence is a masterpiece of design and functionality, offering breathtaking panoramic views of the Adelaide Hills, Adelaide City, and beyond. Perfectly positioned to showcase its stunning surroundings, this architecturally designed home, built in 1987 with double-brick construction, combines timeless elegance with modern convenience. From every window and balcony, you are greeted by sweeping vistas that make you feel as though you are living amongst the treetops, a rare and tranquil escape from the bustle of city life.
As you step through the grand entrance, you are immediately struck by the home's sense of space and light. The soaring raked ceilings as you step through the entry area create an atmosphere of grandeur, inviting you to explore the thoughtfully designed interior. The heart of the home is its vast open-plan kitchen, meals, and living area, where window frames seem like picture frames with uninterrupted views of the hills. The kitchen is a chef's delight, featuring rich timber cabinetry, a gas cooktop, abundant storage, and extensive bench space, making it as functional as it is beautiful. This space flows seamlessly onto the expansive balcony, where you can dine alfresco, spot koalas in the treetops, or simply soak in the natural beauty that surrounds you.
The home offers an abundance of living spaces to suit every occasion. For more formal gatherings, the lounge and dining rooms exude sophistication, while the light-filled open-plan area provides a relaxed setting for day-to-day family life. Each space has been designed to maximize the stunning views, ensuring you are always connected to the beauty of your surroundings.
The accommodations are just as impressive, with six bedrooms and a dedicated study providing ample room for even the largest of families. The main bedroom is a private sanctuary, featuring a walk-in robe, a luxurious ensuite, and a peaceful parents' retreat. Double doors lead to a large balcony that overlooks the gully, creating the perfect spot to start or end your day. Upstairs, bedrooms two, three, and four each include built-in robes, ensuring plenty of storage for every member of the household. Meanwhile, the downstairs area serves as a haven for teenagers, guests, or extended family, with bedrooms five and six located alongside a sprawling entertaining zone.
The lower level is a true standout, designed for both relaxation and entertaining. The expansive living space includes a lounge, dining area, and billiards room, all serviced by a second kitchen equipped with a cooktop and oven. This self-contained space opens onto a decked pergola, ideal for hosting friends and family while taking in the lush greenery of the surrounding trees. From here, steps lead down to the sparkling swimming pool, creating the ultimate retreat for summer days spent swimming, sunbathing, or enjoying poolside gatherings. The layout seamlessly integrates indoor and outdoor living, ensuring every moment spent here feels like a holiday.
This remarkable property is not only a home but a lifestyle. It offers the rare combination of peaceful seclusion and convenient accessibility. Families will appreciate the zoning to The Heights School, as well as the option to enrol in the nearby Torrens Valley Christian School. Commuting to the city is a breeze, thanks to nearby O-Bahn bus routes, while local amenities, including Tea Tree Plaza's Shopping Centre, dining, and entertainment, are just moments away.
What you'll love;
- Situated on 1372sqm (approx.)
- Up to 6 bedrooms
- 3 bathrooms
- Abundance of natural light
- Breath taking views
- 3 Indoor living areas
- Positioned in a quiet cul-de-sac
- 5kw solar system with 5kw battery
- 2x 2500 litres water tanks
- Automatic irrigation
- Gas heating and ducted evaporative cooling
- Water softener to all internal taps
- Combustion heater in the open plan kitchen/ living and meals area
- Security alarm, including window and door sensors
- Garage includes a large workbench with huge amounts of storage
With its idyllic location, architectural charm, and sweeping views at every turn, this home is a once-in-a-lifetime opportunity to live in harmony with nature without sacrificing modern convenience. Whether you are relaxing on the balcony, entertaining in the expansive lower-level retreat, or simply enjoying the luxurious comforts of this stunning property, you will feel a profound sense of peace and connection to the natural world. This is more than just a house—it is a sanctuary where lifelong memories are waiting to be made.
Purchasing this property as an investment? Talk with Kirsty Clark from our PM team and see why our Property Management department is #1 amongst all the LJ Hooker offices Worldwide.
** All information provided has been obtained from sources we believe to be accurate, however, we cannot guarantee the information is accurate and we accept no liability for any errors or omissions (including but not limited to a property's land size, floor plans and size, building age and condition). Interested parties should make their own enquiries and obtain their own legal advice.
Should this property be scheduled for auction, the Vendor's Statement (Form 1) will be available at the LJ Hooker St Peters office for 3 consecutive business days immediately preceding the auction and at the auction for 30 minutes before it starts.
RLA 61345 RLA 282965 RLA 231015
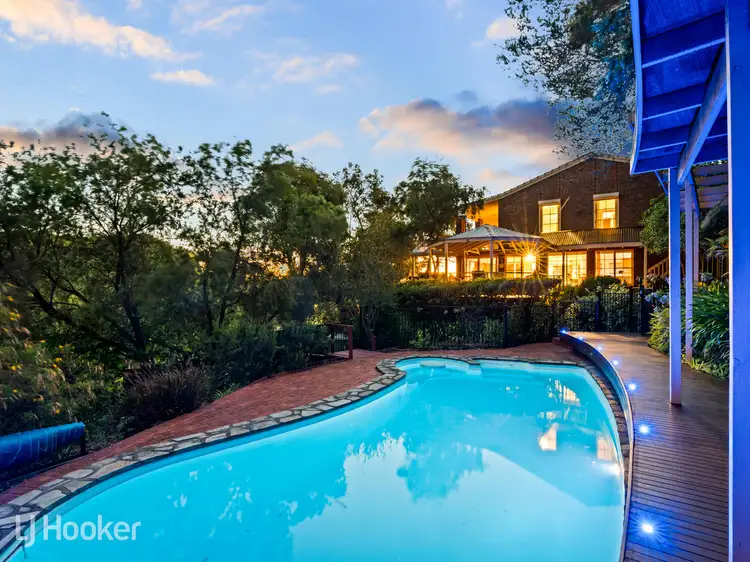
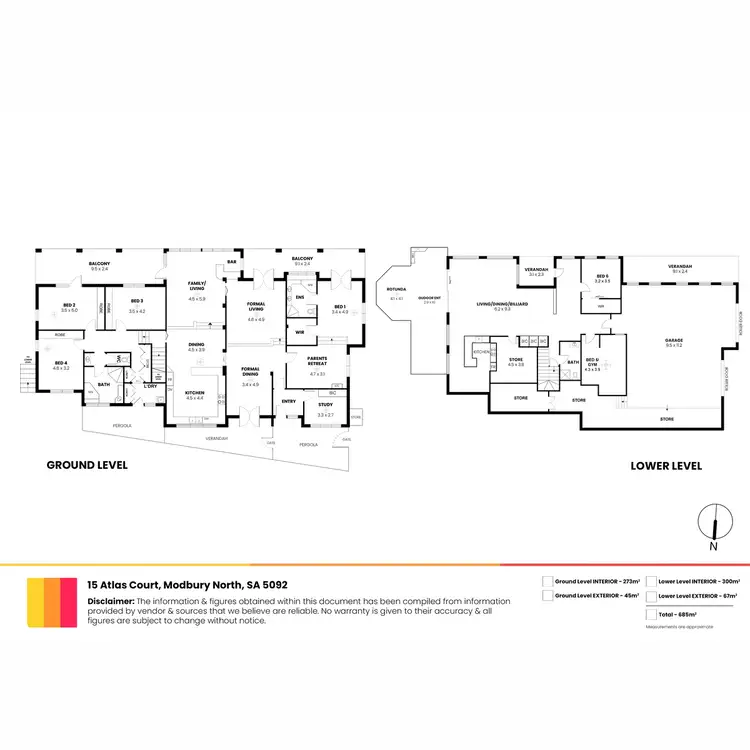
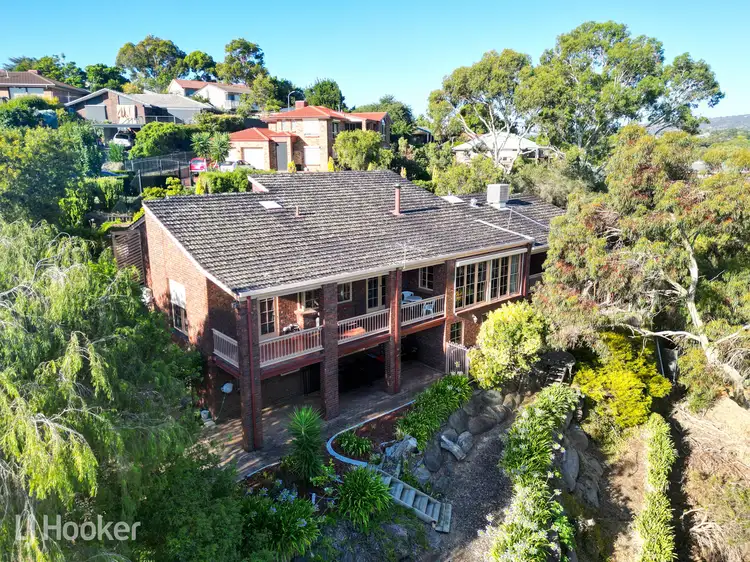
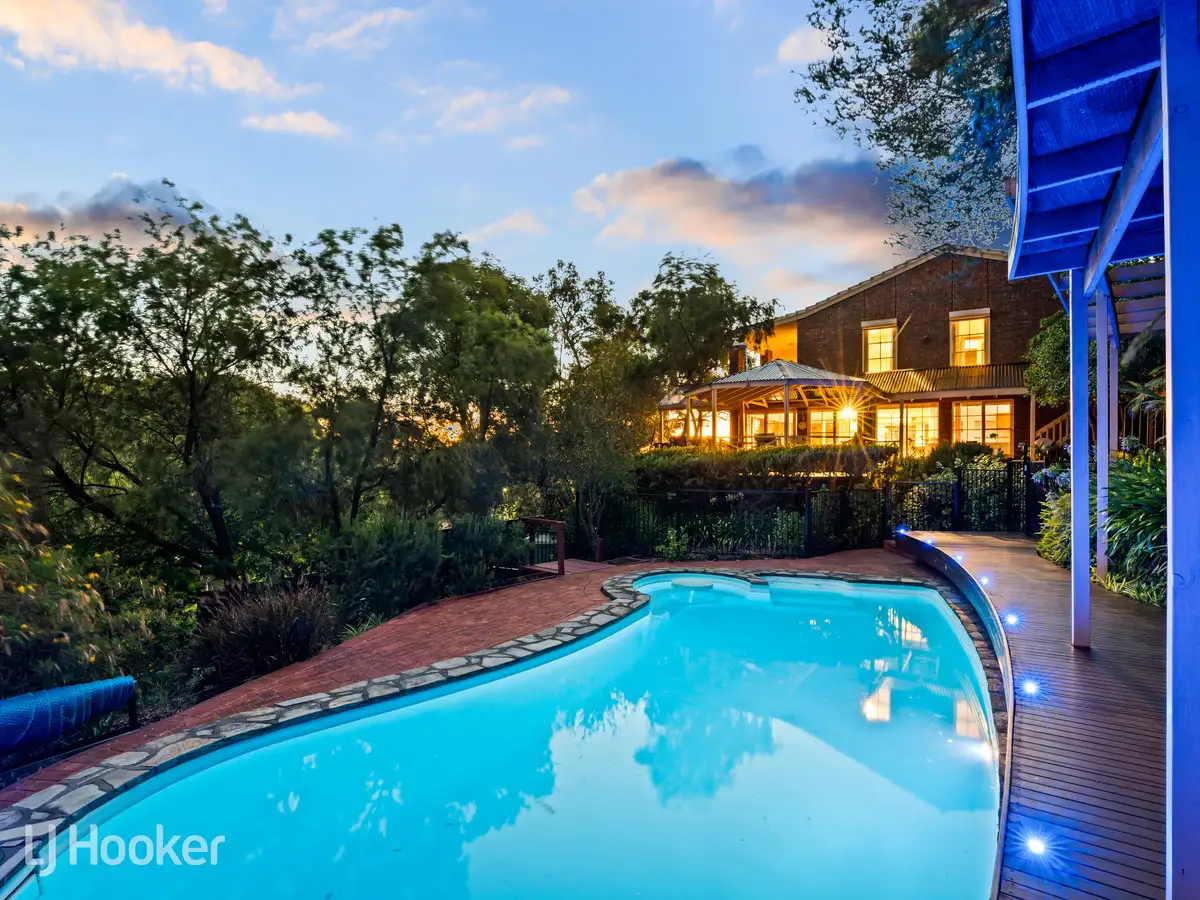


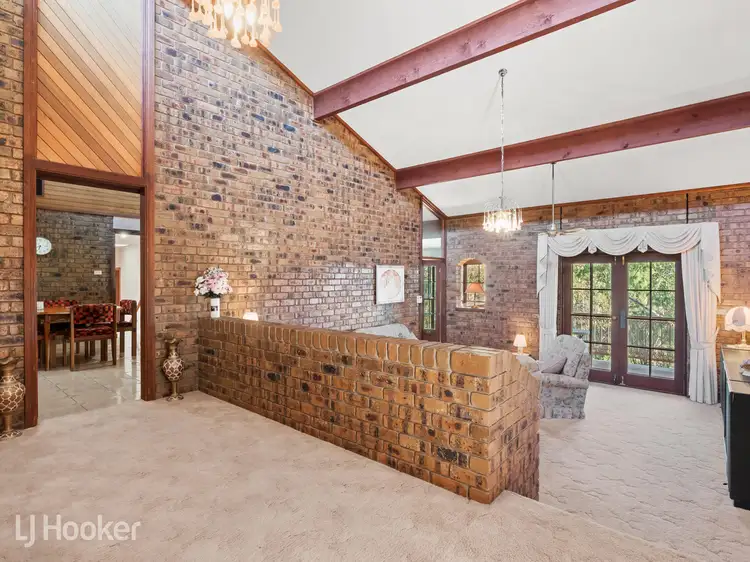
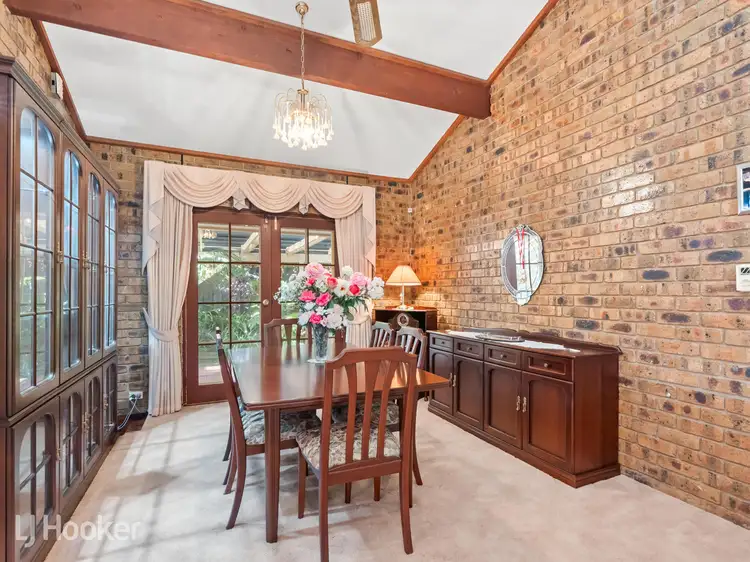
 View more
View more View more
View more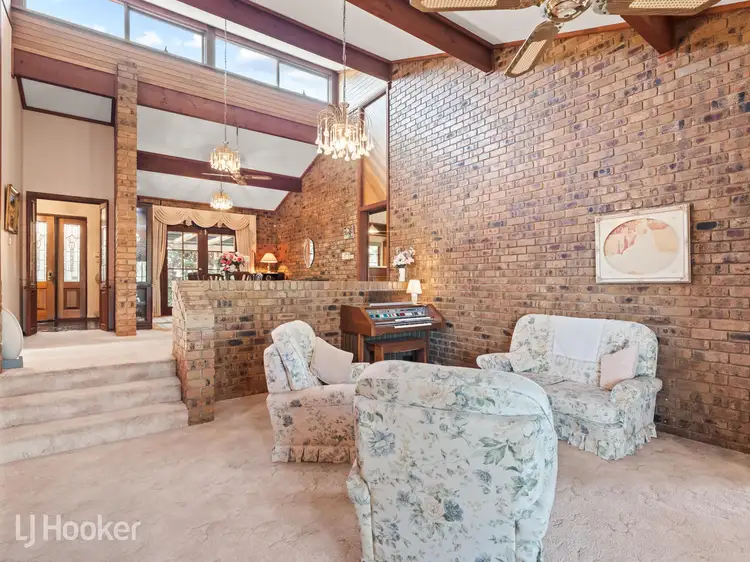 View more
View more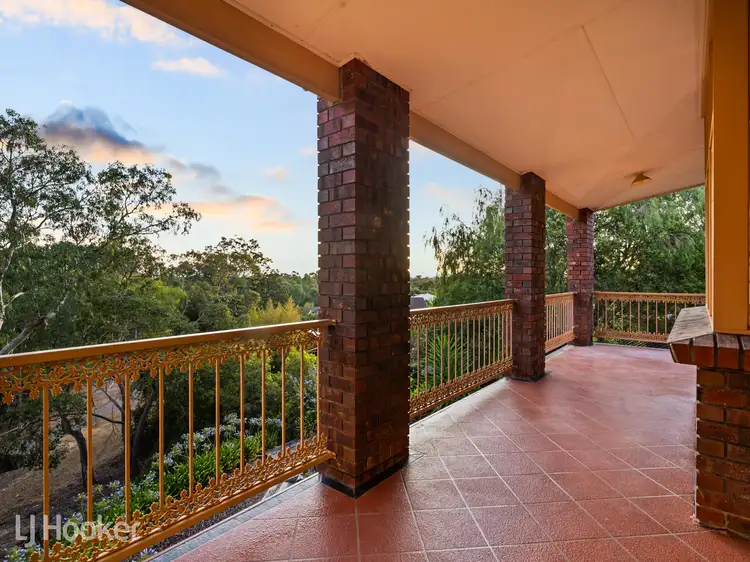 View more
View more
