Reburbished 3 bedroom, 2 bath home in elevated position in the established part of town with enviable views. Built during Kalbarri's first housing boom, this comfortable and attractive timber framed home has recently gone through extensive renovations to update it to a contemporary, low maintenance design. Rebuilt to plans devised by Max Watt, notable Kalbarri architect, the design reflects the essence of the Kalbarri coastal lifestyle.
The home is situated at an elevated location with views from the spacious balcony to the Murchison River Mouth, Meanarra Hill in Kalbarri National Park, iconic Red Bluff and upstream to the Murchison House Station palisades. Just two streets off the waterfront, this home is an easy stroll to the golf course, bowling club and tennis courts. Jake's Bistro is within walking distance, as is the marina shopping centre and the full service IGA Store on the riverfront. The local hardware complex is near the bottom of the street as well.
The Property: Consists a 845 sqm block recently subdivided to a green title. The established, reticulated landscaping is low maintenance and the front paved parking is a moviestar drive through. There is also parking for two vehicles under the new balcony, and ample room adjacent for boats and trailers. The rear of the home is paved as well and includes a large, lighted and powered workspace with sink. Adjacent to the rear entrance is the 4 seat heated spa bath. The property has neighbours two sides only, with the southern side backing on to a Northampton Shire nature reserve.
This two story home has recently gone through considerable renovation and upgrading throughout. The ground floor level consists of a bright and spacious full kitchen / dining with views toward the Murchison River. There is a gas cook top and oven plus dishwasher and built in pantry space. As well, there is a small office / bedroom, a full laundry with ample storage and WC. There is also a well lighted full bathroom with new cabinetry and a large, glassed in shower with seat. Downstairs storage is generous, and both the laundry and bathroom have tiled floors. There is a large entrance foyer as well, which could easily be used for additional storage, reception or an office space. The internal Spiral stairway leads to the second floor lounge.
The second story internals have also gone through considerable renovation, including extending the lounge space and addition of a galley style kitchenette. The large windows throughout afford views of the surrounds and river mouth entrance. As well as an ample lounge the upstairs includes two bedrooms, with the main bedroom having views to the Murchison River Mouth. There is also a fully tiled bathroom with glass enclosed shower with seat, adjacent to the separate WC. Both bedrooms are carpeted and the lounge shows solid jarrah flooring. There are two sliding doors to the large balcony alfresco area, which comfortably seats 12. The well lighted balcony has a separate, covered stairway entrance from the rear of the home and at over 80 sq. mtrs. is large enough to accommodate exercise equipment, plants and storage as well as seating galore to view sunsets over the Murchison River. The house and balcony was completely re-roofed as part of the recent renovation process and is double insulated over the interior.
There are two reverse cycle air conditioners to the home, plus a separate, cost saving A/C to the main bedroom. Hot water is provided by an instantaneous gas water heater. Underground power to front and rear blocks has been installed, with upgrades including RDC's and smoke alarms.
This is an extremely comfortable home which can be lived in as is. There is also potential via the Green Title for further property developed as you choose.
Kitchen includes cook top and oven, dishwasher and a 522 litre self defrost Westinghouse Fridge Freezer.
Exterior includes 4 seat spa with heat pump and jets, jarrah workbench, garage with storage consoles and indoor clothes drying module.
The owners are shifting overseas and changing lifestyles and so as well as the usual inventory there is the potential to separately purchase existing furniture, exercise equipment and most household goods.
The block at the rear has a 6m X 6m Colour bond shed which can be developed or left as your back yard,
This property deserves your inspection, ring John now on 0427 371161 you will NOT be disappointed.
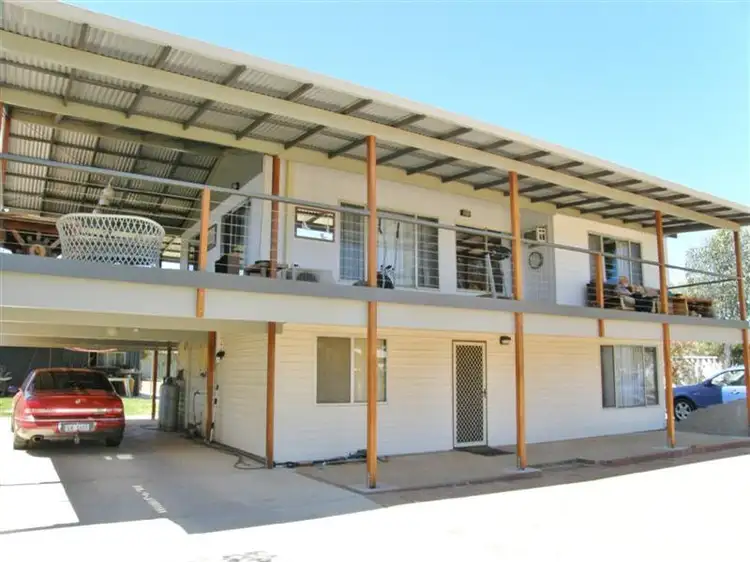
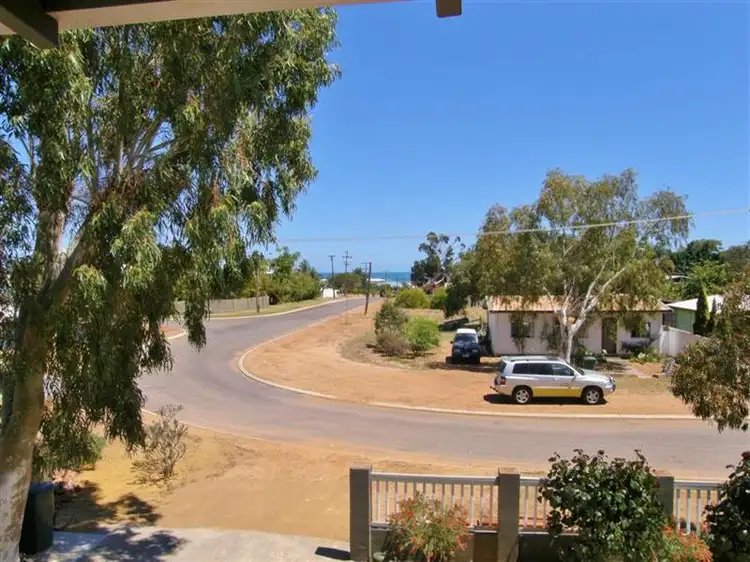
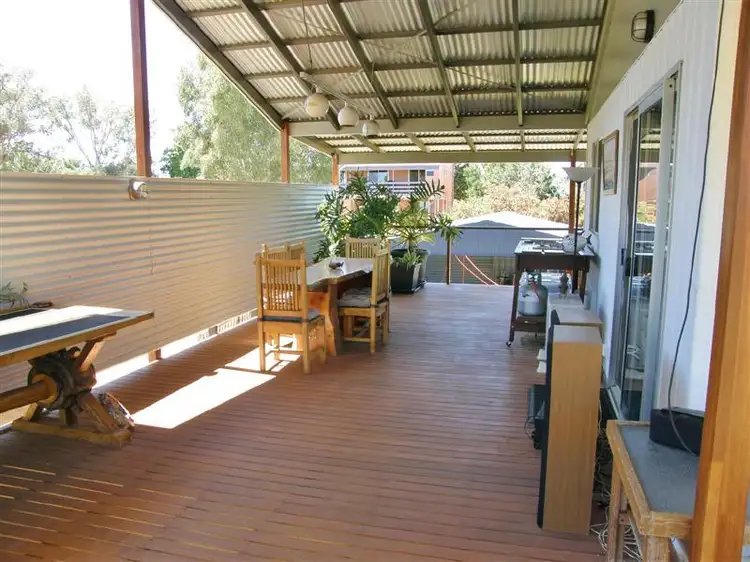
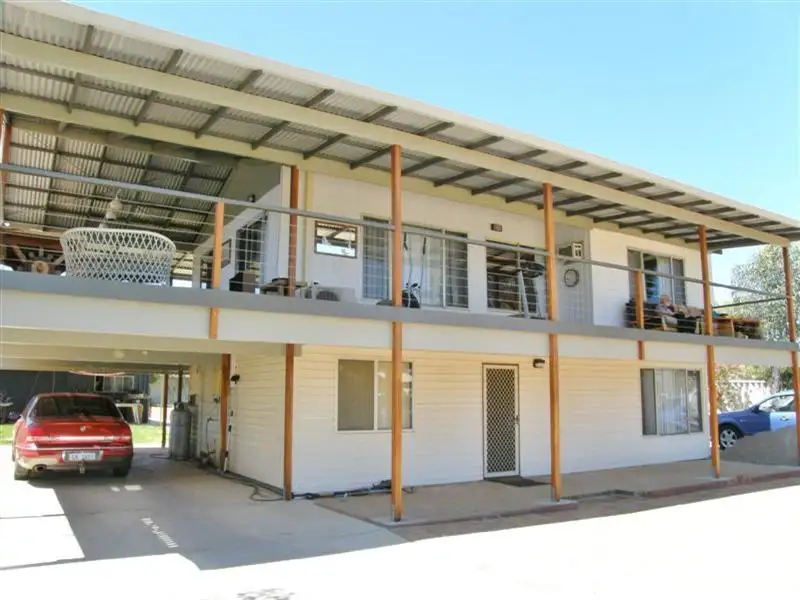


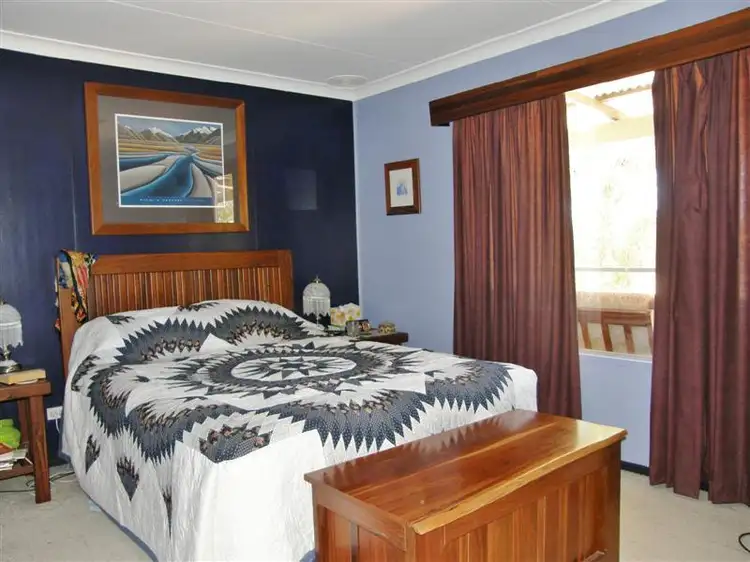
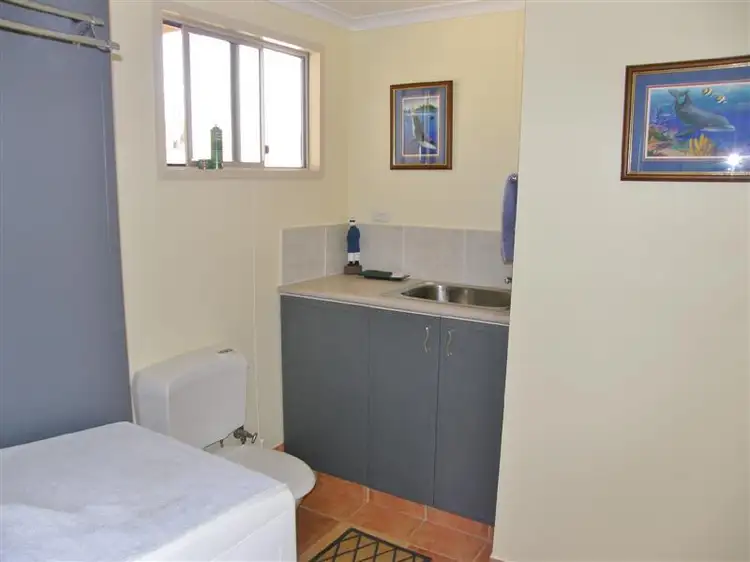
 View more
View more View more
View more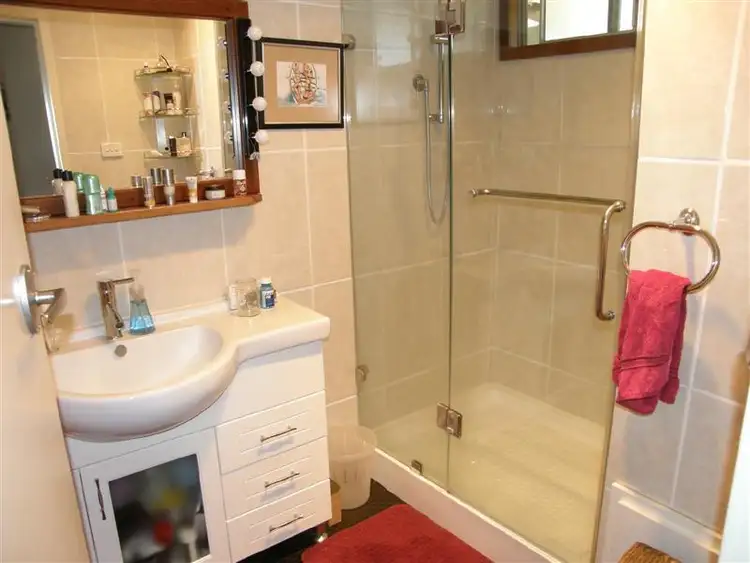 View more
View more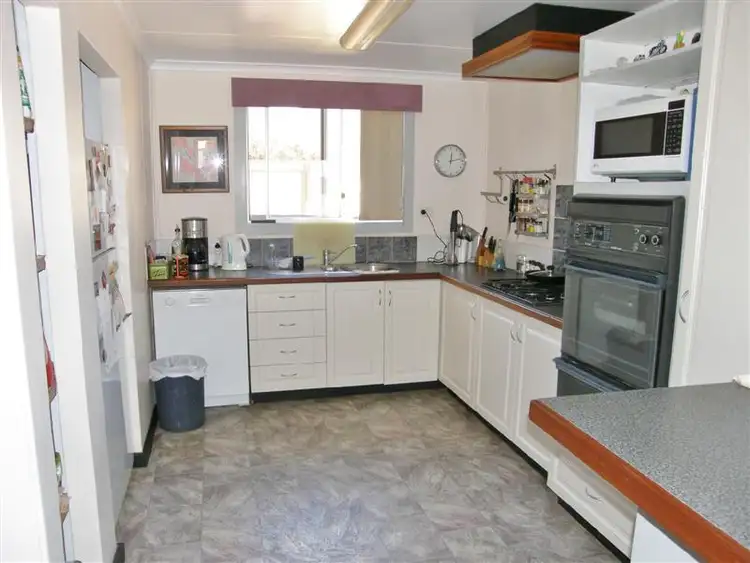 View more
View more
