This lovely, 2006 built, double brick home is the ultimate package, set on a generously sized block that provides ample space for families to enjoy. With 4 bedrooms, 2 bathrooms, the home boasts a functional layout that includes multiple living areas and a generous master suite, which is perfect for those who appreciate the contemporary lifestyle. Enjoying a slightly-elevated 567sqm block and a backyard that's ideal for family enjoyment, this property offers a fantastic investment opportunity for those looking to grow their portfolio or for buyers tired of playing the renting game.
Upon entering the home, you'll be greeted by a spacious games/theatre room that's filled with an abundance of natural light. The entrance hall leads you past the master bedroom to a generous open living area at the back of the home, which includes the kitchen, dining, and family areas. The open-plan living area features large windows and double sliding doors that seamlessly link the internal living space to the roomy backyard.
The modern kitchen, which is central to the open-plan living area, is fully equipped with a brand new dishwasher , gas cooktop, and electric oven. It also offers stunning views over the main living area, allowing you to keep an eye on the family while you prepare meals.
FEATURES:
* Generous games/theatre room offering sliding door access to the backyard.
* Light-filled open plan living combining the family, kitchen and dining.
* Dual sliding doors link the open plan to the rear gardens.
* Inviting timber-look floors can be admired through the open plan.
* Modern kitchen equipped with a brand new dishwasher , twin sink, built -in pantry and stainless steel cooking appliances.
* Delightful master bedroom enjoying views to the front gardens, walk-in robe and private ensuite.
* Comfortable secondary bedrooms each with robe recesses.
* Relaxing family bathroom enjoying a separate bath and shower.
* Well-appointed laundry with large workbench and access to the second toilet.
* Ducted evaporative air conditioning throughout.
* Alarm system and security screens for your peace of mind.
* Gas storage hot water system.
* Lovely paved area down the side of the home.
* Established gardens to both the front and back yards maintained by reticulation.
* The backyard is generously laid out offering plenty of space for young children and pets to enjoy.
* Private, off-street parking available in the double garage behind a remote operated door.
Nestled in a peaceful loop road, this property offers an ideal setting for families with young children. With a prime location just 1.3km away from East Kenwick Primary, Rehoboth Christian College, and Kenwick Library, you'll enjoy convenient access to excellent local education resources. Moreover, the home is situated just moments away from highly sought-after amenities, including:
* Kenwick Train Station – 2.3km
* Maddington Train Station – 2.5km
* Maddington Central Shopping Centre – 2.8km
* Mills Park – 3.0km
* Westfield Carousel – 6.2km
* Easy access to Roe, Albany and Tonkin Highways.
For more information and inspection times contact:
Agent: Danny Sharrett
Mobile: 0421 088 467
PROPERTY INFORMATION
Council Rates: $488.75 per qtr
Water Rates: $343.93 per qtr
Block Size: 567sqm
Living Area: 163sqm approx.
Zoning: R17.5
Build Year: 2006
Dwelling Type: House
Floor Plan: Available
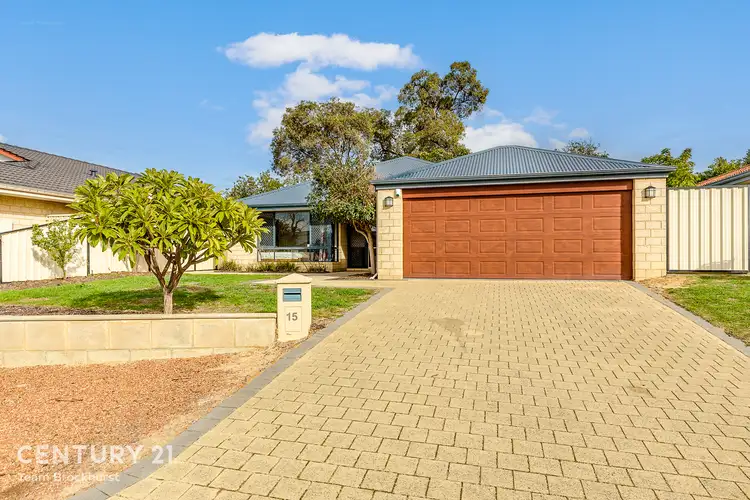
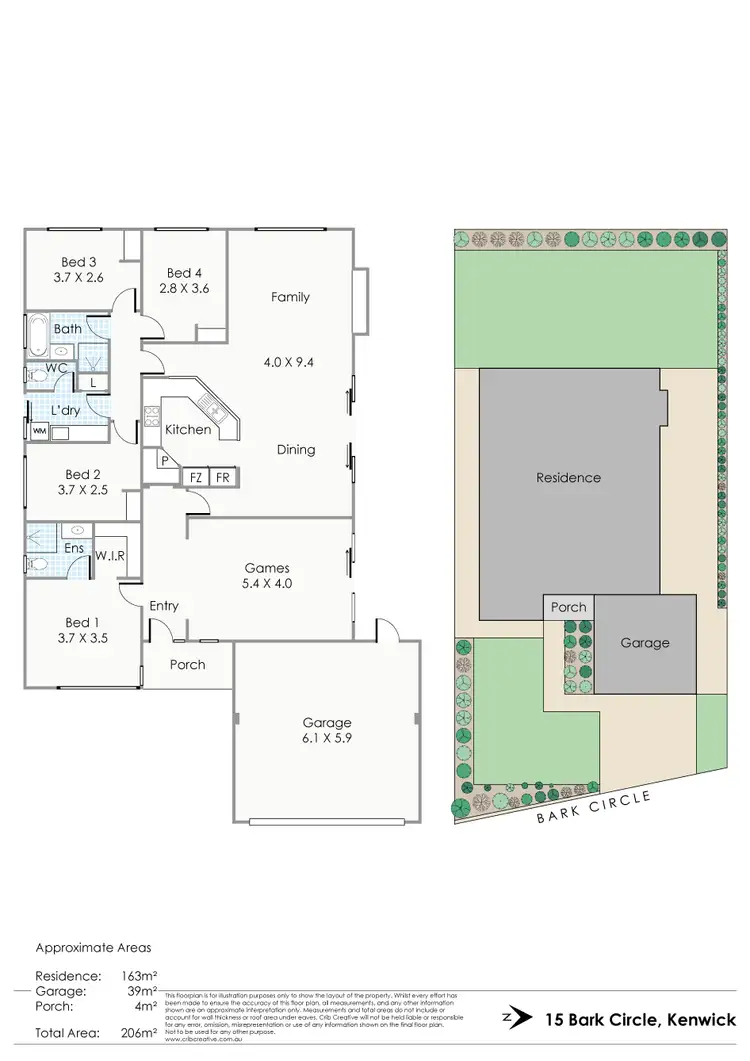
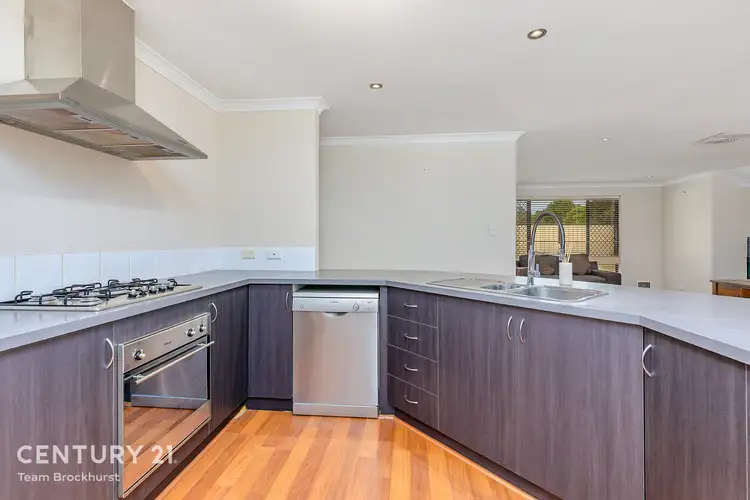
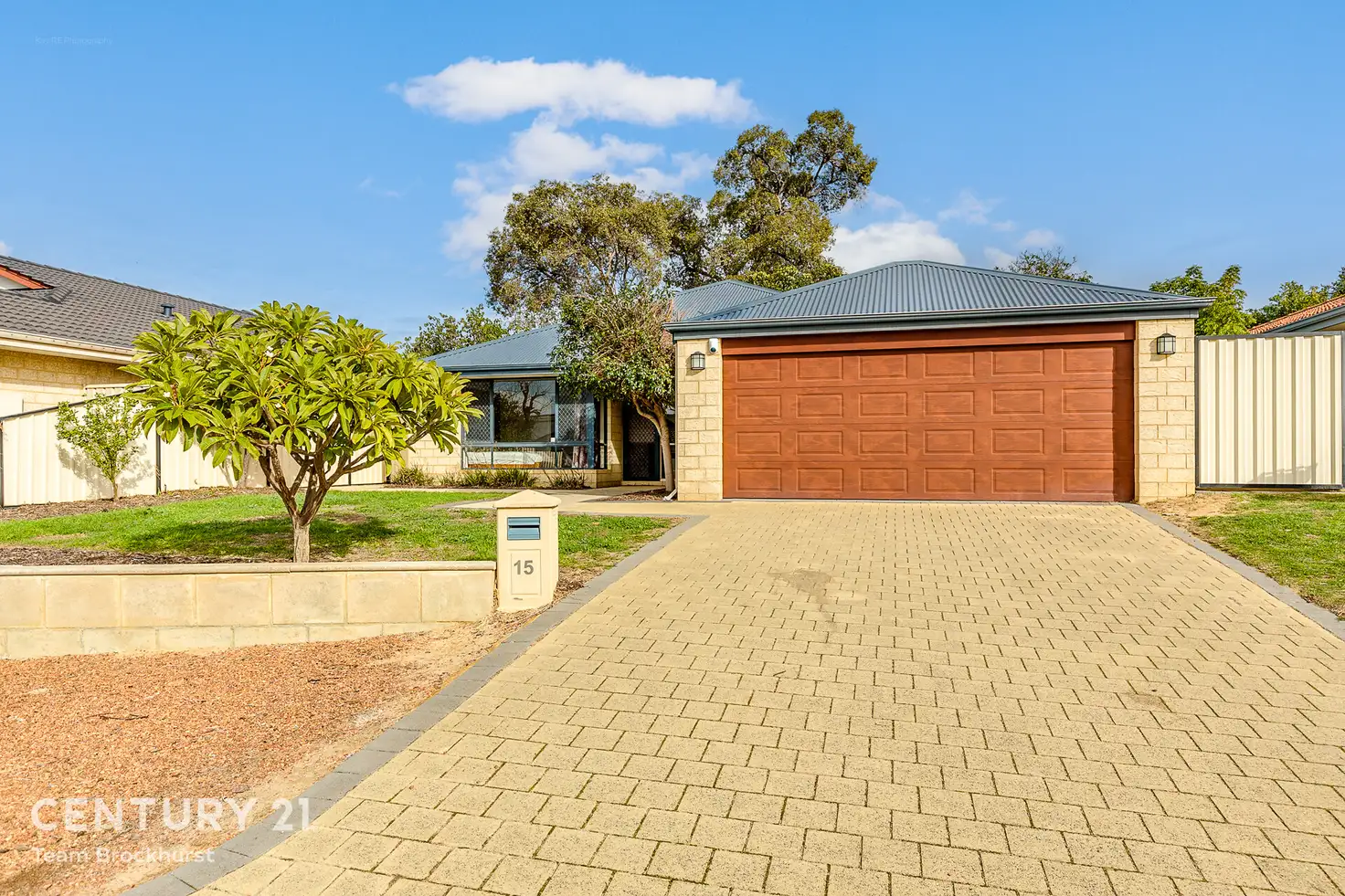


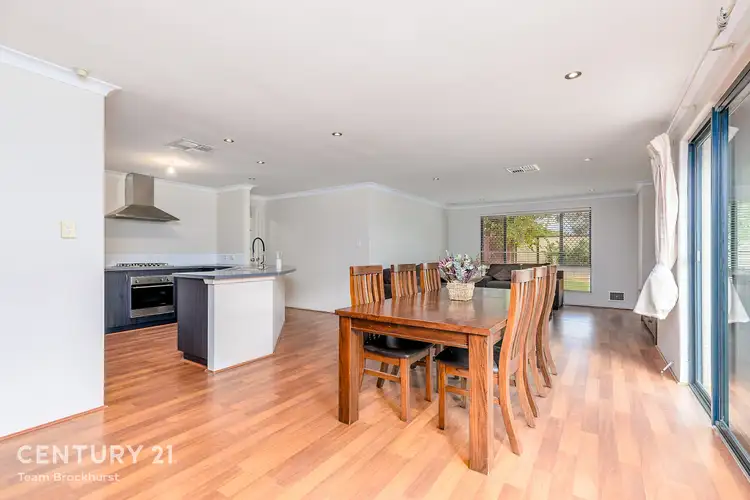
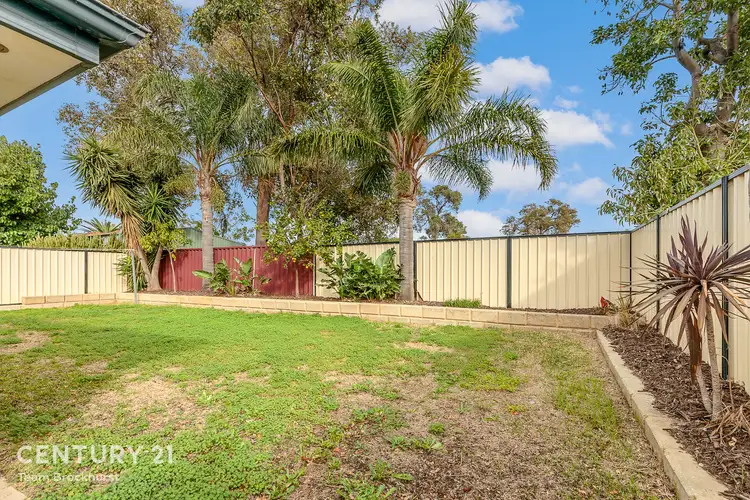
 View more
View more View more
View more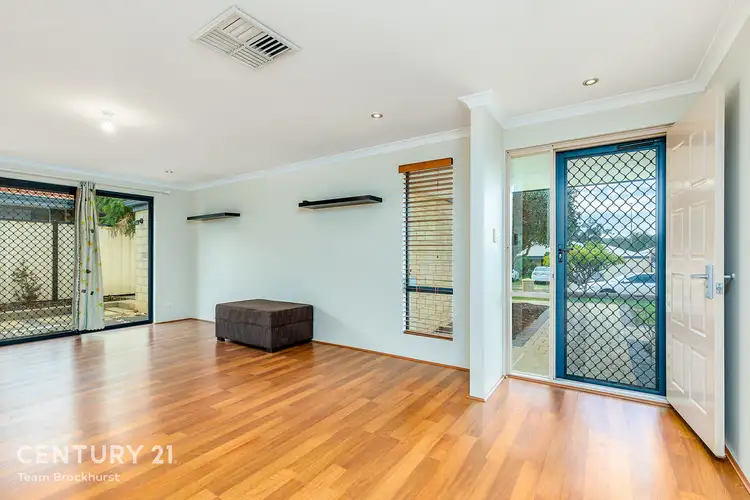 View more
View more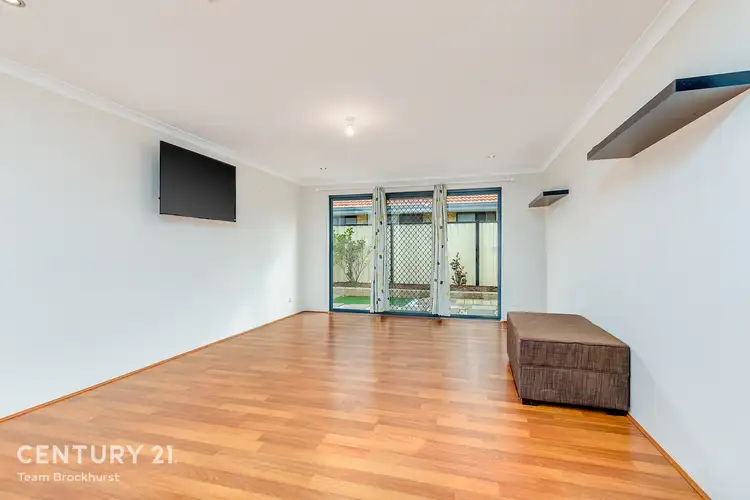 View more
View more
