$725,000
4 Bed • 2 Bath • 12 Car • 2281m²
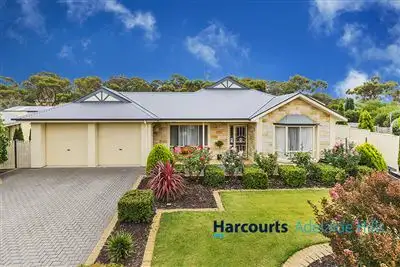
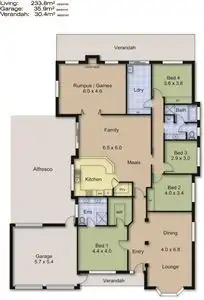
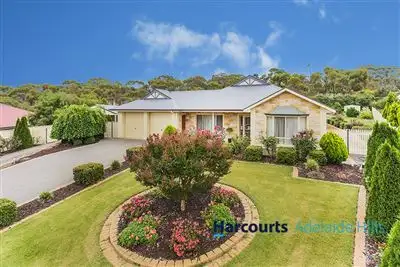
+21
Sold



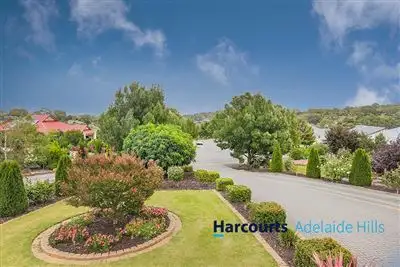
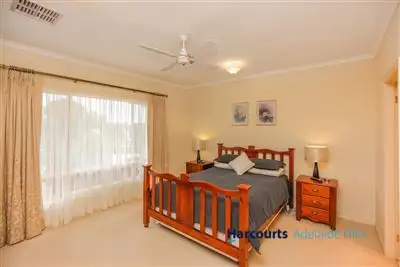
+19
Sold
15 Barrow Court, Mount Barker SA 5251
Copy address
$725,000
- 4Bed
- 2Bath
- 12 Car
- 2281m²
House Sold on Wed 20 Jul, 2016
What's around Barrow Court
House description
“A Place for Everything and Everything in its Place.”
Property features
Other features
Tenure: Freehold Property condition: Excellent Property Type: House House style: Conventional Garaging / carparking: Double lock-up, Auto doors (Number of remotes: 2), Open carport, Off street, Free standing Construction: Brick veneer Joinery: Timber, Aluminium Roof: Colour bond Insulation: Walls, Ceiling Walls / Interior: Gyprock Flooring: Tiles and Carpet Window coverings: Drapes, Curtains Electrical: TV points, TV aerial, Phone extensions Property Features: Safety switch, Smoke alarms Chattels remaining: Dishwasher, Wheelie bins, Compliant smoke alarms: Blinds, Drapes, Fixed floor coverings, Light fittings, Stove, Curtains Kitchen: Modern, Open plan, Dishwasher, Separate cooktop, Separate oven, Rangehood, Extractor fan, Double sink, Breakfast bar, Gas bottled, Pantry and Finished in (Laminate) Living area: Separate living, Formal lounge, Open plan Main bedroom: King, Walk-in-robe and Ceiling fans Bedroom 2: Double and Built-in / wardrobe Bedroom 3: Double and Built-in / wardrobe Bedroom 4: Double and Built-in / wardrobe Additional rooms: Family, Pool/billiard room, Rumpus Main bathroom: Bath, Separate shower, Exhaust fan, Heater, Additional bathrooms Laundry: Separate Workshop: Combined Views: Private Aspect: South, West Outdoor living: Entertainment area (Covered, Paved), Garden, BBQ area (with lighting, with power), Deck / patio, Verandah Fencing: Fully fenced, Materials (Colourbond) Land contour: Flat to sloping Grounds: Landscaped / designer, Backyard access, Manicured Sewerage: Septic, Common effluent Locality: Close to transport, Close to schools, Close to shopsBuilding details
Area: 233.8m²
Land details
Area: 2281m²
Interactive media & resources
What's around Barrow Court
 View more
View more View more
View more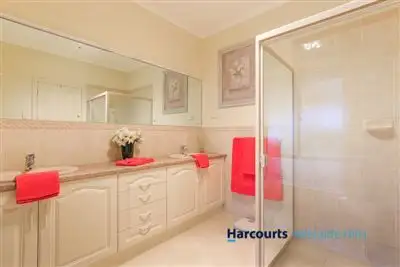 View more
View more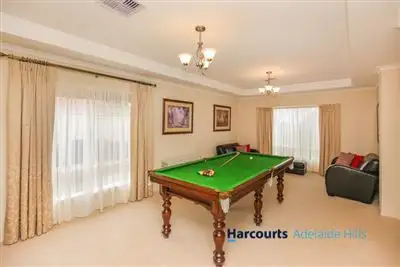 View more
View moreContact the real estate agent

Paul Price
Harcourts Adelaide Hills
5(50 Reviews)
Send an enquiry
This property has been sold
But you can still contact the agent15 Barrow Court, Mount Barker SA 5251
Nearby schools in and around Mount Barker, SA
Top reviews by locals of Mount Barker, SA 5251
Discover what it's like to live in Mount Barker before you inspect or move.
Discussions in Mount Barker, SA
Wondering what the latest hot topics are in Mount Barker, South Australia?
Similar Houses for sale in Mount Barker, SA 5251
Properties for sale in nearby suburbs
Report Listing
