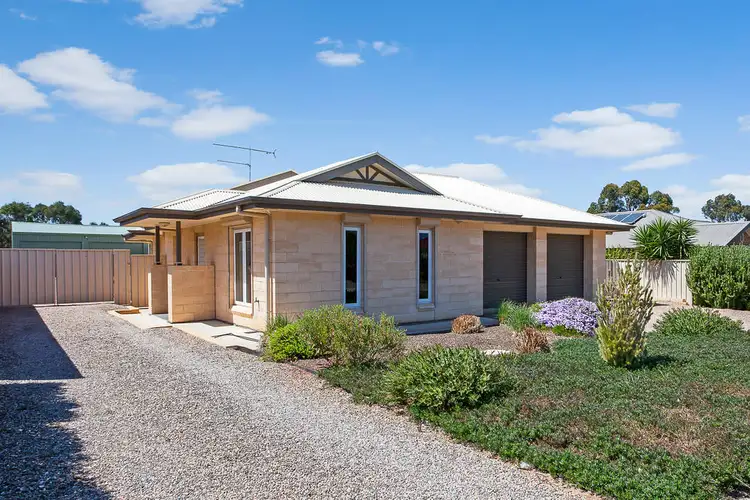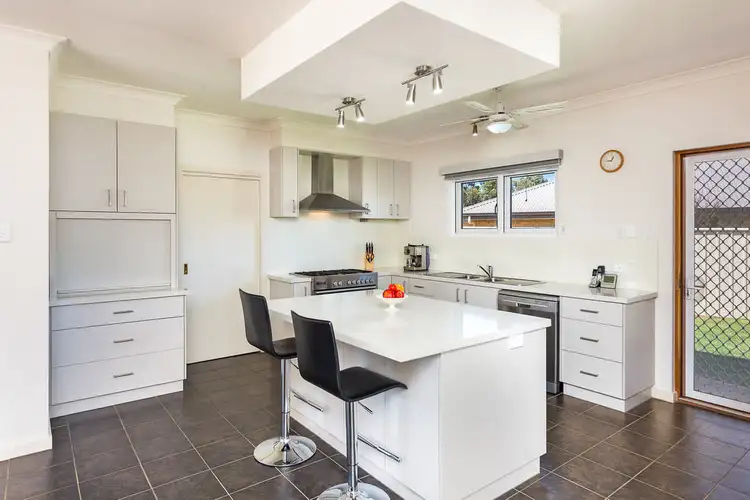Price Undisclosed
4 Bed • 2 Bath • 2 Car • 920m²



+13
Sold





+11
Sold
15 Bateman Street, Strathalbyn SA 5255
Copy address
Price Undisclosed
- 4Bed
- 2Bath
- 2 Car
- 920m²
House Sold on Mon 13 Nov, 2017
What's around Bateman Street
House description
“Environment is the Heart of this Home”
Property features
Other features
Built-In Wardrobes, Close to Schools, Close to Shops, Close to Transport, GardenBuilding details
Area: 218.3m²
Land details
Area: 920m²
Interactive media & resources
What's around Bateman Street
 View more
View more View more
View more View more
View more View more
View moreContact the real estate agent

Sally Ness
Raine & Horne Strathalbyn
0Not yet rated
Send an enquiry
This property has been sold
But you can still contact the agent15 Bateman Street, Strathalbyn SA 5255
Nearby schools in and around Strathalbyn, SA
Top reviews by locals of Strathalbyn, SA 5255
Discover what it's like to live in Strathalbyn before you inspect or move.
Discussions in Strathalbyn, SA
Wondering what the latest hot topics are in Strathalbyn, South Australia?
Similar Houses for sale in Strathalbyn, SA 5255
Properties for sale in nearby suburbs
Report Listing
