Welcome to this well presented three-bedroom, one-bathroom brick and tile home built in 1989. With a massive 846 square metre zoned R15/25 and an internal floorspace of 139 square metres – there is plenty of space to enjoy here! The home is set nicely back from the road and enjoys a suite of excellent features including a private brick entrance, single car carport, ducted evaporative air conditioning, large brick and steel workshop, dishwasher, 600mm wide gas stovetop and oven with built in rangehood, rear patio, stylish internal archways, built in robes and a bathroom with separate bath and shower. The home is currently vacant – ready for an eager owner occupier to move in or a new landlord to lease out at a market rent of approximately $400 per week. Don’t miss out on this fantastic property!
Property Highlights include:
- Three-bedroom, one-bathroom home built in 1989
- Massive 846 square metre block, zoned R15/25
- If council approval is achieved, subdivision may be possible
- Large 139 square metre internal footprint
- Secure carport
- Ducted evaporative air conditioning
- Built in robes
- Large bathroom with separate bath and shower
- 600mm wide gas stovetop
- Dishwasher
- Large brick and steel workshop
- Market rent of approximately $400 per week
Drive up to the front of this property and admire the lush green grass and healthy Australian plants that flank the driveway, leading up to the enclosed single-car carport. The brick and tile build of the home is fully on display here with a stylishly secluded front entrance. Step inside the home and walk across tile flooring, with a massive front living area to your left, welcoming bar area in front of you and a corridor to the remainder of the home drawing you in too! The front living space is massive with a large window filling the area here with natural light. There’s ducted evaporative air conditioning vents here and plenty of power-points. The bar sits openly, along the corridor to the kitchen area and would be great to either renovate and improve as an awesome asset to the front living space, or remove to completely open up the living area and entrance into a single massive room.
The kitchen can be accessed from multiple angles and is well prepared as an entertainers kitchen! Open to the main corridor, the front living space and the rear living space this kitchen is built around a large U-shaped benchtop, with additional island benchtop too between the dining area and the kitchen itself. There’s a skylight above, a full size 600mm wide gas stovetop and oven, a dishwasher, dedicated rangehood, splashback tiling behind and ducted evaporative air conditioning. So many excellent features to love! Below the window (which views over the side of the home) is a double sink.
The primary rear living space is massive, with a large glass sliding door to the rear backyard and windows providing plenty of natural light. Two squared off archways provide access to this space and make it feel highly useful and comfortable. The room has carpet flooring and ducted evaporative air conditioning too, as well as a gas bayonet.
The primary bedroom is an excellent size with ceiling fan, carpet flooring, ducted evaporative air conditioning, a large mirror-doored built in robe and a window with excellent vantage over the front yard and street. Secondary bedrooms are all fair sizes and enjoy carpet flooring, well placed windows and ducted evaporative air conditioning.
The family bathroom has a separate bath and shower, large triple door vanity and matching full width mirror, a frosted window for privacy, natural light and ventilation, and lovely feature tiling wrapping around the whole perimeter of the space. The shower enjoys a glass door and tilework, complimenting the well designed bathroom ready to help your morning routine go smoothly!
An absolute highlight of the property is the backyard including the massive brick and steel workshop. This workshop is approximately 6m x 5m and with a tall ceiling and concrete floor is well equipped to handle your projects! The rest of the backyard shines too – with brick and paved areas, grass, a rear patio, access from the drive in carport, and garden beds too! A total block size of 846 square metres all zoned R15/25 means that there is excellent potential here too. If you can access the R25 zoning, then subdivision may be possible (the home is positioned far back on the block and you may have to trim back patios or remove the workshop, depending on your development plans!)
The home is located near the Westfield Park Reserve, as well as the Champion Lakes Shopping Centre. Nearby commute routes include Albany Highway and Tonkin Highway, and there's a bus route right nearby on Westfield Road! Local school choices include Grovelands Primary School, Westfield Park Primary School and John Wollaston Anglican Community School. Don't miss out on this home!
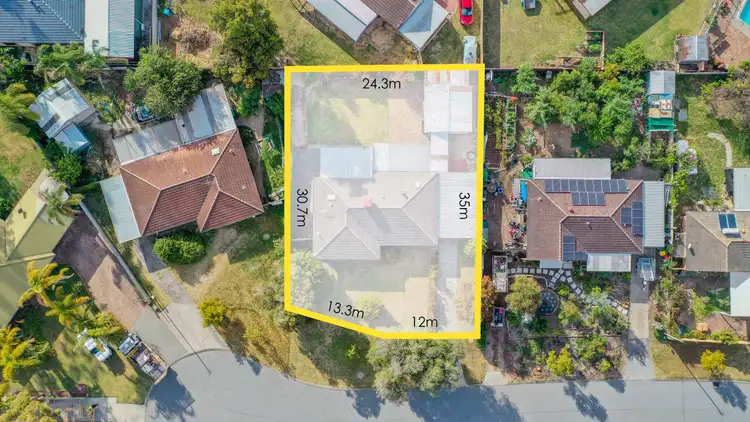
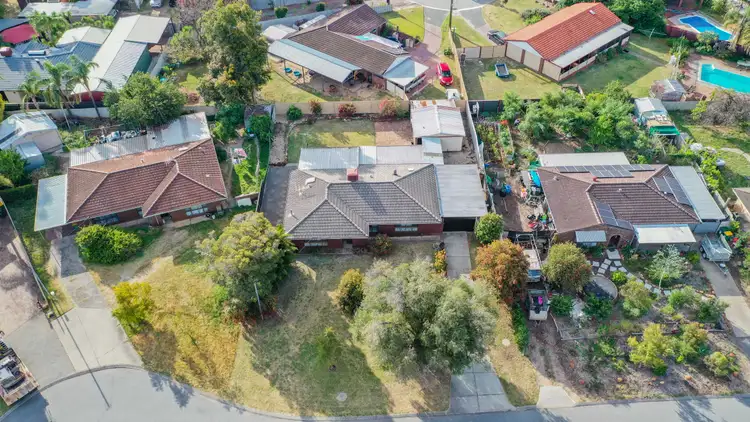
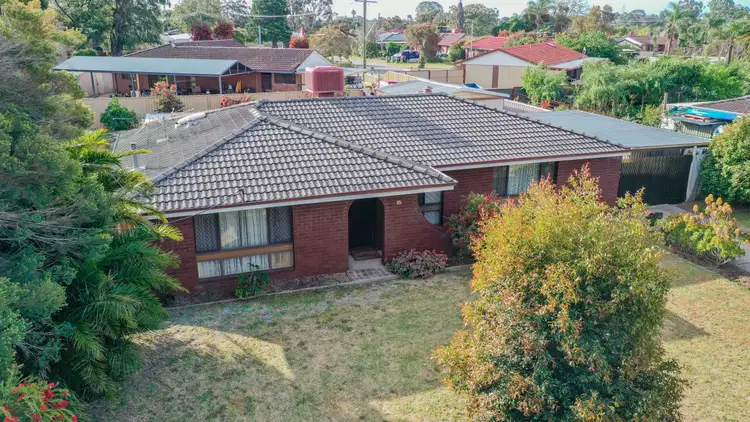
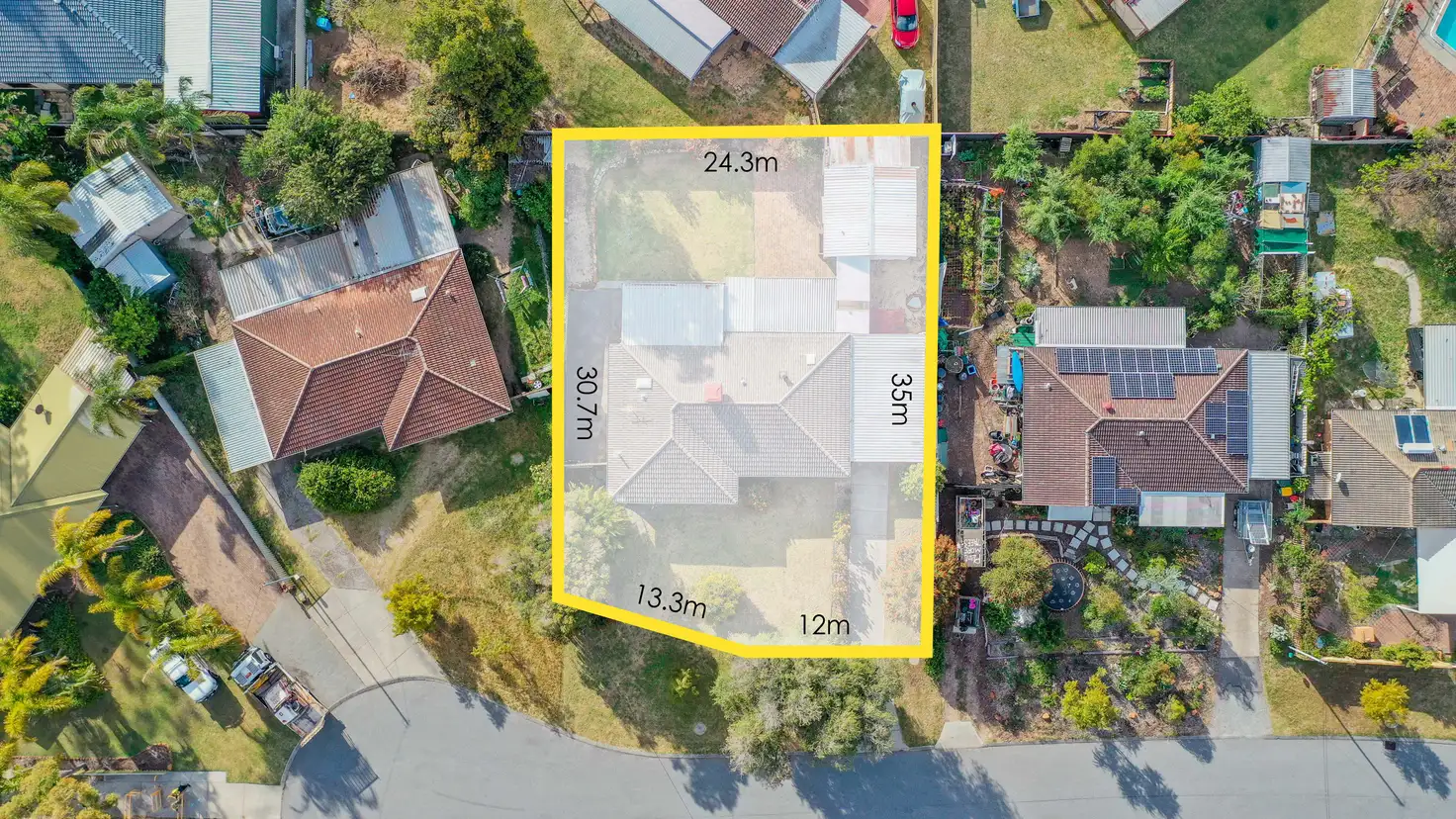


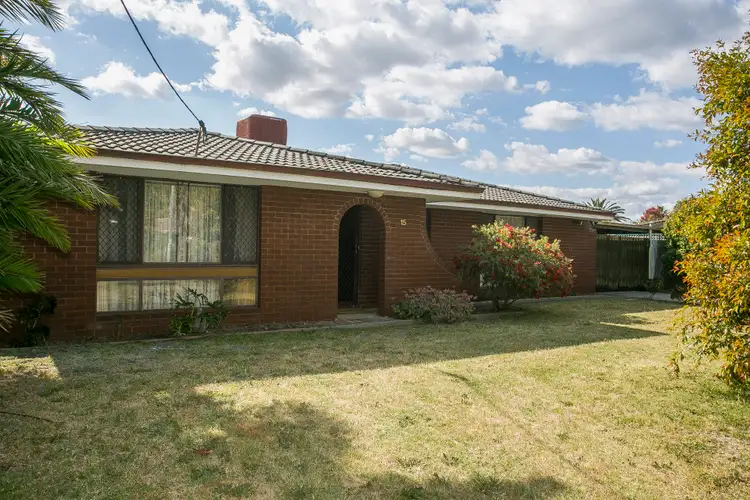
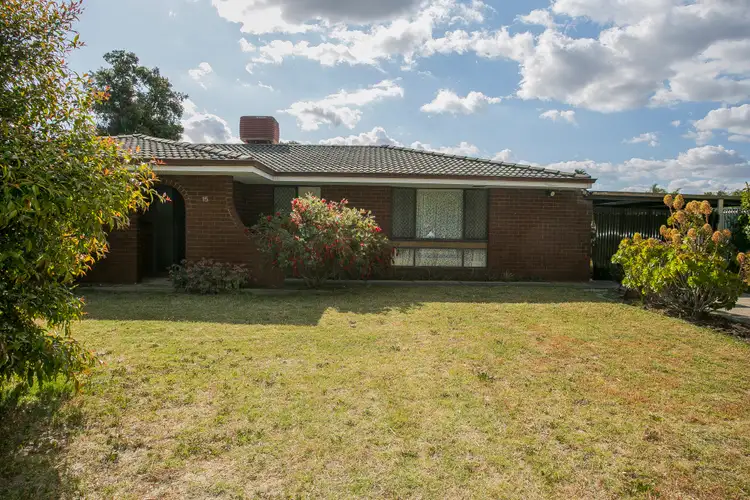
 View more
View more View more
View more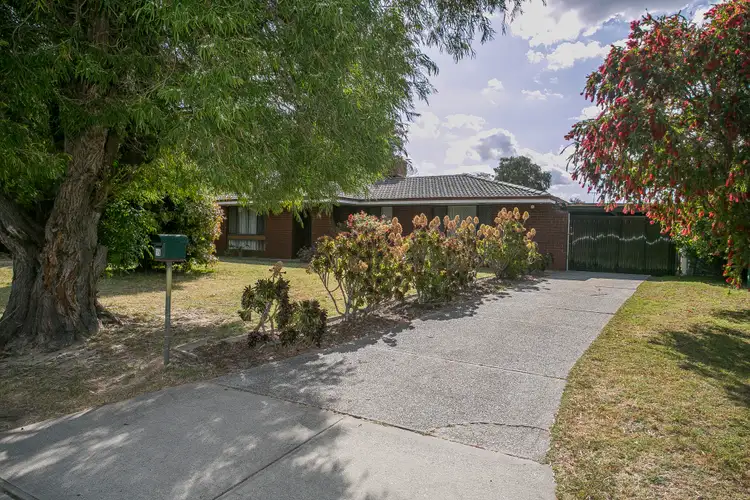 View more
View more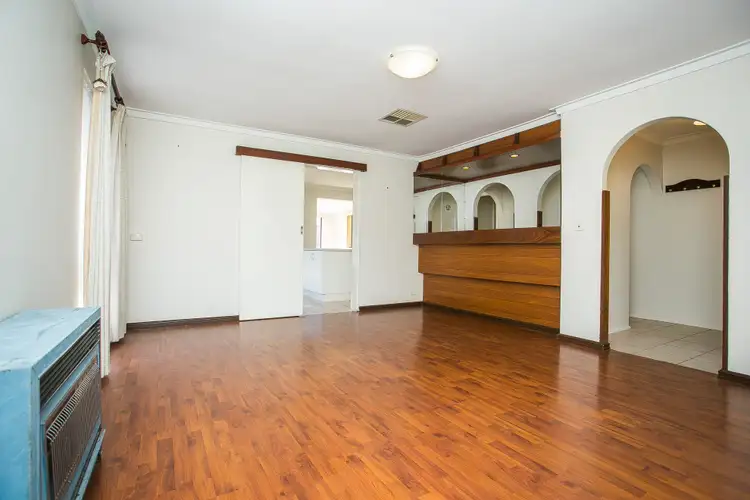 View more
View more
