Ray White Salisbury is proud to present 15 Belmar Street Paralowie
LOCATION
Nestled in the highly sought-after suburb of Paralowie, this home offers unparalleled convenience within a short stroll to Paralowie Village Shopping Centre. Enjoy easy access to essential ammenities and a superb selection of quality primary and secondary schools, including Settlers Farm Primary School Campus, Bethany Christian Primary School, Paralowie High, and Temple Christian College. Seamless public transport options connect you to Salisbury & Mawson Lakes Interchange, with the CBD just approximately 25 minutes away via the Northern Express Way.
THE RESIDENCE
The current tenancy, expiring in May, provides a good timeline for families ready to move in. Alternatively, investors can explore the option of renewing the tenancy for a seamless and hassle-free investment experience.
Nestled on a generous-sized allotment with an impressive 19-meter frontage, this residence is tailored to accommodate families seeking a comfortable and spacious living environment. The residence welcomes you with a charming front facade, neat lawn, and well-maintained front gardens. The long driveway, double carport, and roller shutters to the front windows enhance both practicality and security. Step into a massive floorplan designed for family living. Two separate living spaces, including a formal lounge at the front, a dining room, and an additional family room, provide ample space for everyone. Ducted cooling throughout ensures comfort, while the family room boasts a gas heater and ceiling fan. The kitchen has loads of cabinet space, a gas cooktop, a walk-in pantry, and a large storage cupboard. The home features four bedrooms, all equipped with ceiling fans and ducted air conditioning. Bedrooms 2, 3 & 4 have built-in robes, while the Master Suite is generously sized at 4 x 4 meters, featuring a walk-in robe and ensuite. The second bathroom, conveniently central to the bedrooms, includes a separate toilet and powder room. The backyard offers endless possibilities, featuring a generous verandah for family entertainment, a clothesline, and a tool shed for additional storage.
FEATURES
• Charming Front Facade
• Roller Shutters for Added Security
• Outdoor Verandah for Family Gatherings
• Master Suite with Walk-In Robe and Ensuite
• Expansive Allotment With 19 Metre Frontage
• Current Rental Appraisal $600 - $620 per week
• Double Carport, Long Driveway, and Off-Street Parking
• Main Bathroom With Separate Toilet and Powder Room
• Massive Floorplan Including Two Separate Living Spaces
• Close Proximity to Schools, Shopping, and Public Transport
• Well-Appointed Kitchen with Walk in Pantry and Store Room
• Four Bedrooms With Ceiling Fans and Ducted Air Conditioning
Don't miss this fantastic opportunity to secure a spacious and well-equipped family home in Paralowie, all enquiries welcome!
Regarding price. The property is being offered to the market by way of Auction. We will supply recent sales data for the area which is available upon request via email or at the open inspection.
Disclaimer: Every care has been taken to verify the correctness of all details used in this advertisement. However, no warranty or representation is given or made as to the correctness of information supplied and neither the owners nor their agent can accept responsibility for errors or omissions. Prospective purchasers are advised to carry out their own investigations. All inclusions and exclusions must be confirmed in the contract of sale
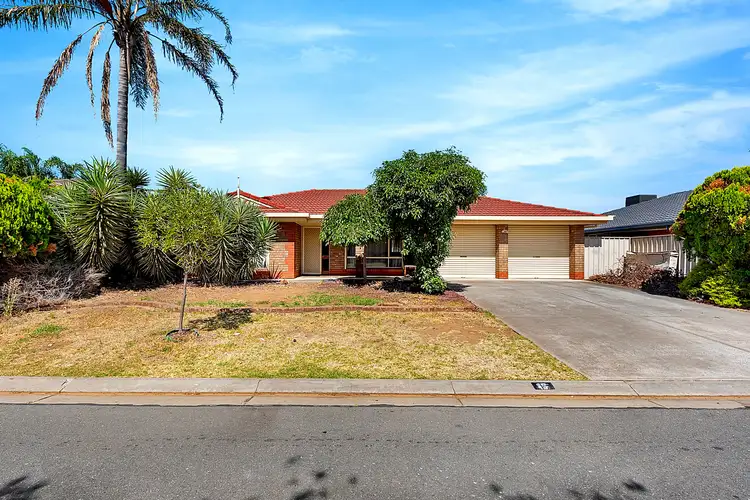
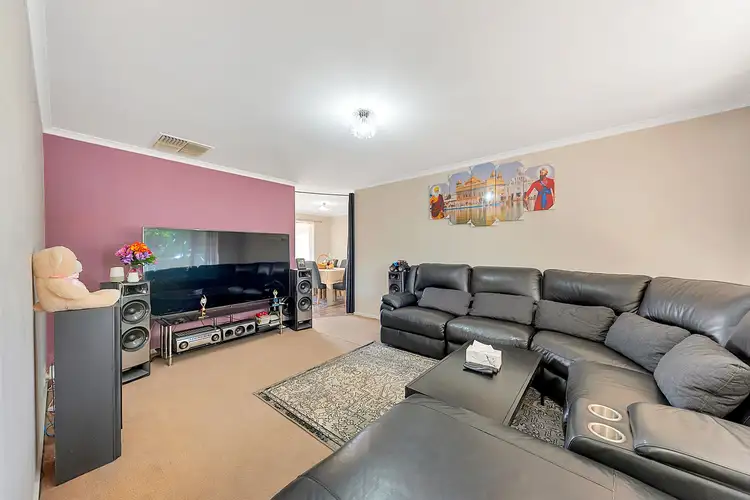
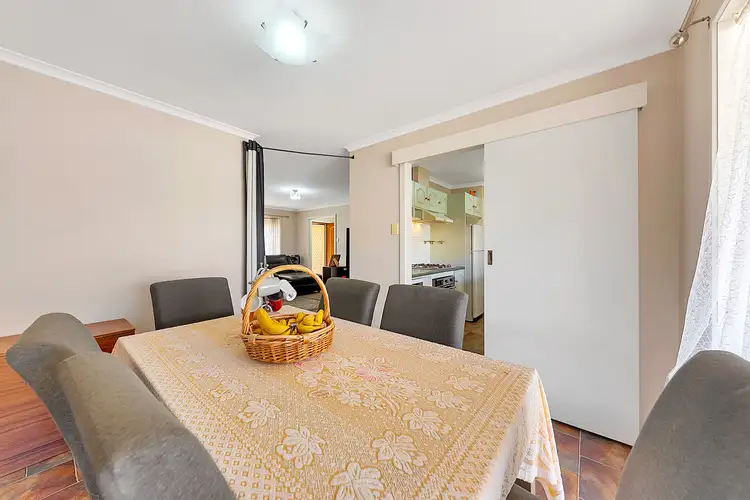
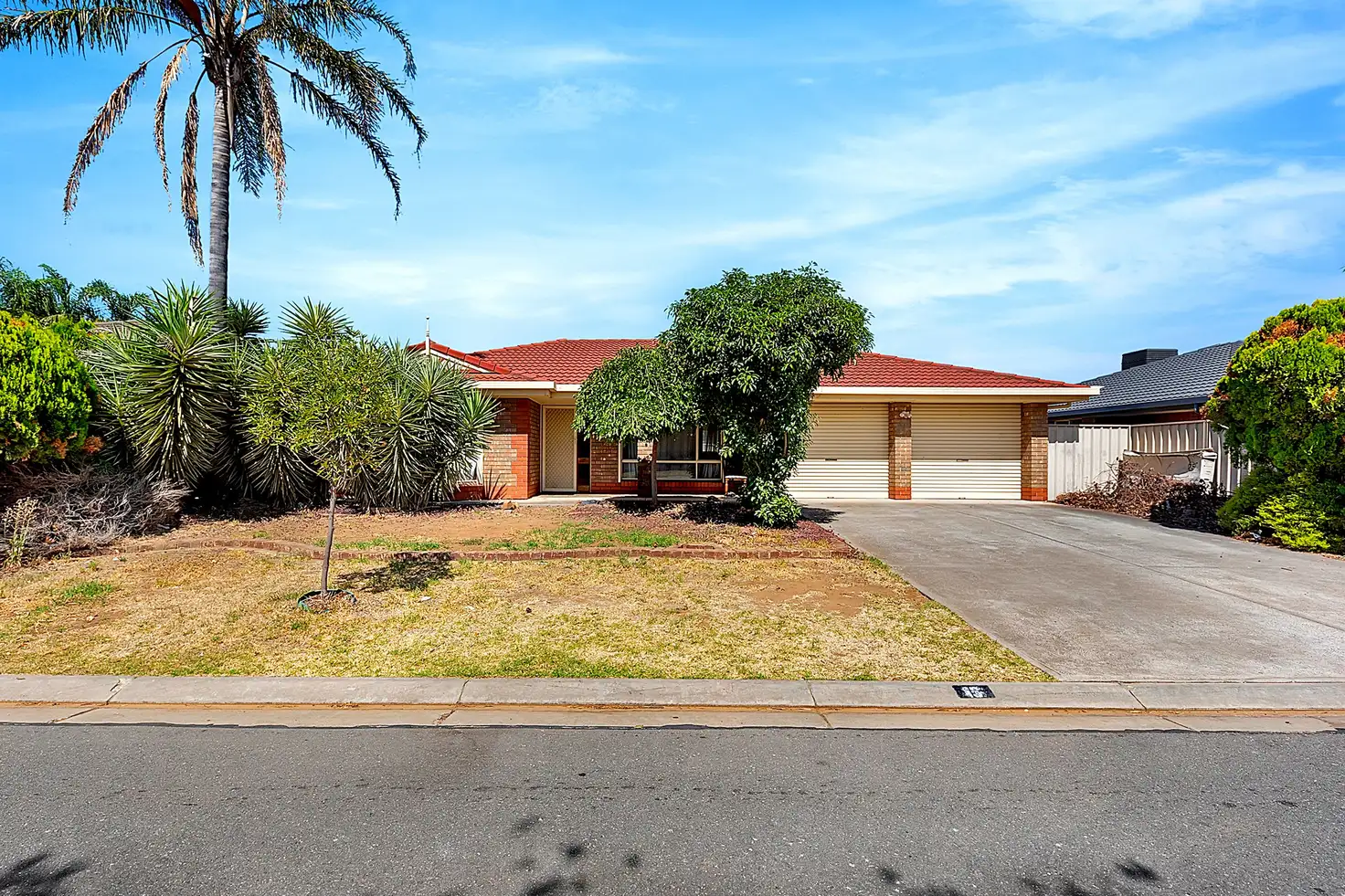


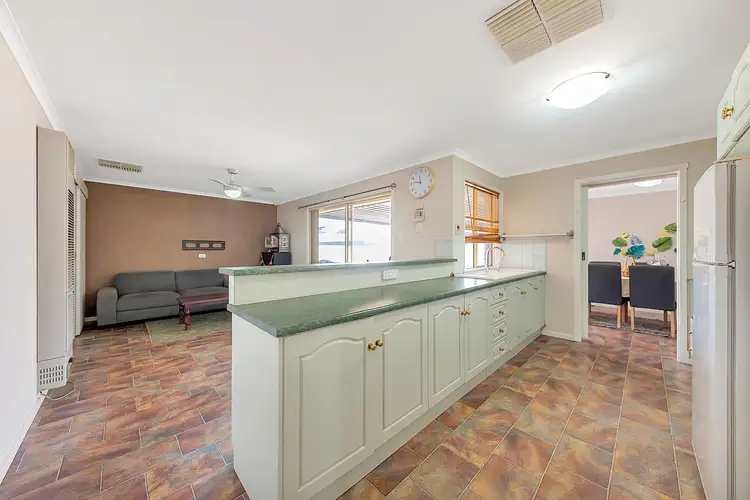
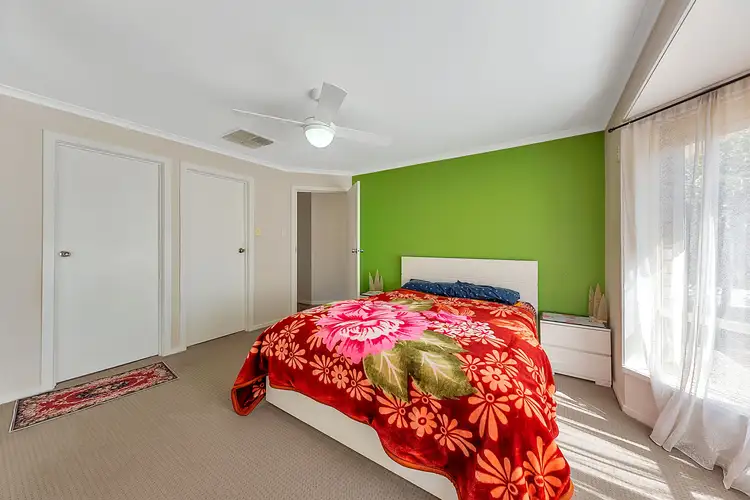
 View more
View more View more
View more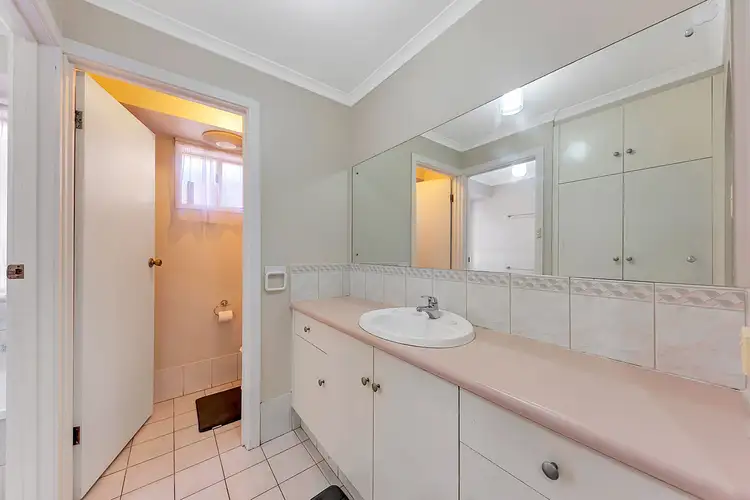 View more
View more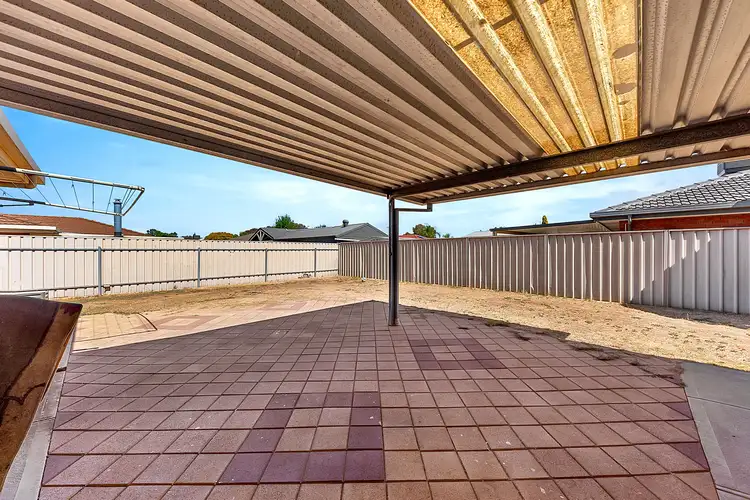 View more
View more
