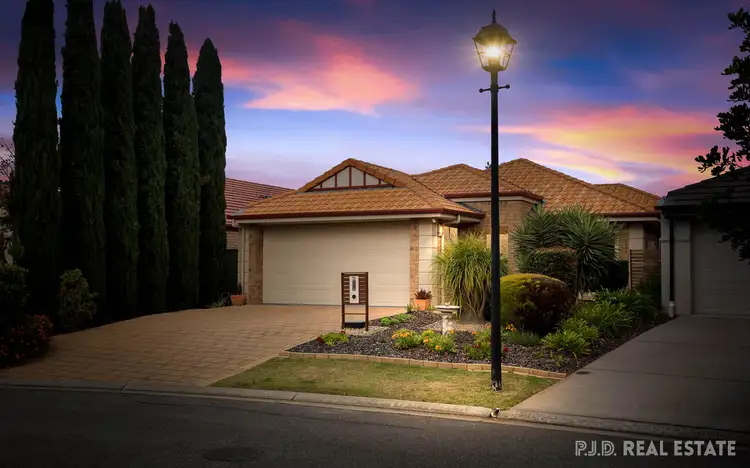“Life's a Dream.”
Treat yourself to a new home in beautiful Encounter Bay. A well-loved abode in a glorious reserve location. Surely, she'll be gone in a heartbeat.
Positioned perfectly. Enjoy morning walks around the neighbouring wetlands walking trails, take a gentle stroll to the local beachfront & popular cafes & just sit back & savour life here in our beautiful costal township.
• Inspections are by appointment only - please call or email to arrange.
An impeccable, bespoke home. Delight in the quality & features available to you: superb UMR alfresco entertaining, elongated garage, extensive insulation to all internal & external walls, gas cooking & hot water & tall 2.7m ceilings that greet you at the front door.
A tall portico shelters your access into the front entrance hall. Tiled flooring flows through & into the home. A private formal sitting room is positioned at the front, enjoying the pretty parkland views. Step through into a stunning, light filled & spacious open plan family area that is the true heart of this home. Designated dining & living areas are decorated with soft toned feature walls with trendy pendant & downlighting & ceiling fans. Split system R/C for heating & cooling. A generous TV niche in the family area is surrounded by tall windows & wide patio doors open to the UMR alfresco.
Tucked in behind double doors you will find your very own private bar. Perfectly fitted out with cabinets & shelving & space for small fridge - ideal when entertaining your guests.
Your kitchen is adjacent. Zoned by a tall bench, a striking 2-toned modern space with floor to ceiling cabinetry & superb drawer storage. Feature tiled splashback, with electric oven & gas cooktop, dishwasher, modern tapware & filtered water.
A side hallway accesses 3 sumptuous bedrooms. Large master suite is quietly placed at the rear of the home. Take in the views over your back garden via the corner windows. A generous WIR, ceiling fan & spacious neutral toned ensuite bathroom. Guest bedrooms 2 & 3 are also a good size, equipped with built-in robes & ceiling fans. Family bathroom compliments the ensuite, with bath, vanity & shower alcove. WC is separate & your laundry is a generous room with workbench & built-in storage.
Outdoor entertaining is well catered for. The under main roof verandah/patio area has timber deck floor & is fitted on all sides with zip-track awnings, providing a brilliant, sheltered space to enjoy & entertain your family & friends or just take a private moment to yourself.
Pristine gardens are landscaped with block paving & retaining, surrounded by lush green lawns & pretty plants. All irrigated for easy-care. A cleverly placed timber screen hides the good-sized toolshed/workshop, BBQ space & rainwater tank in the securely fenced back yard.
Good off-street parking on the wide double driveway & inside the oversize (& pristine) double garage - built to house the current owners caravan - with a large, automated panel-lift door, small rear access door to back garden & internal access via the hallway.
A home to enjoy living in & be the envy of all.
Disclaimer: While reasonable efforts have been made to ensure that the contents of this publication are factually correct, PJD Real Estate and its agents do not accept responsibility for the complete accuracy of the contents and suggest that the information should be independently verified.

Air Conditioning

Broadband

Built-in Robes

Courtyard

Deck

Dishwasher

Ensuites: 1

Outdoor Entertaining

Remote Garage

Secure Parking

Water Tank

Workshop
2.7m Ceilings, Parkland views, Oversize garage, Tinted Glazing, Fully Insulated, Walk to Beach
Area: 427m²
Frontage: 10.7m²








 View more
View more View more
View more View more
View more View more
View more
