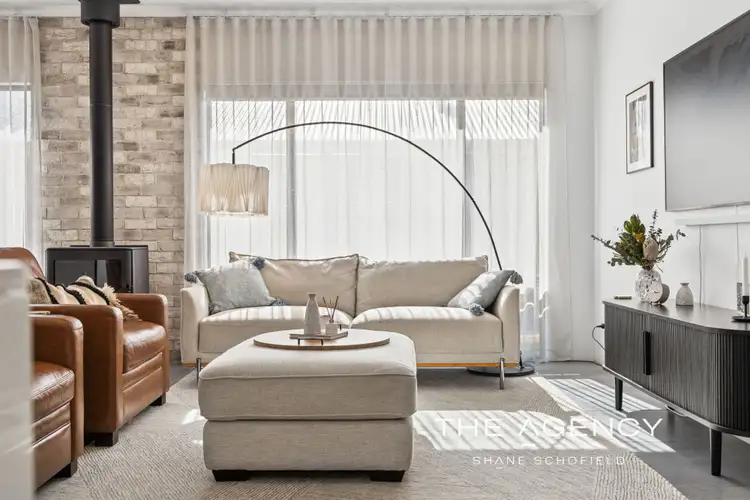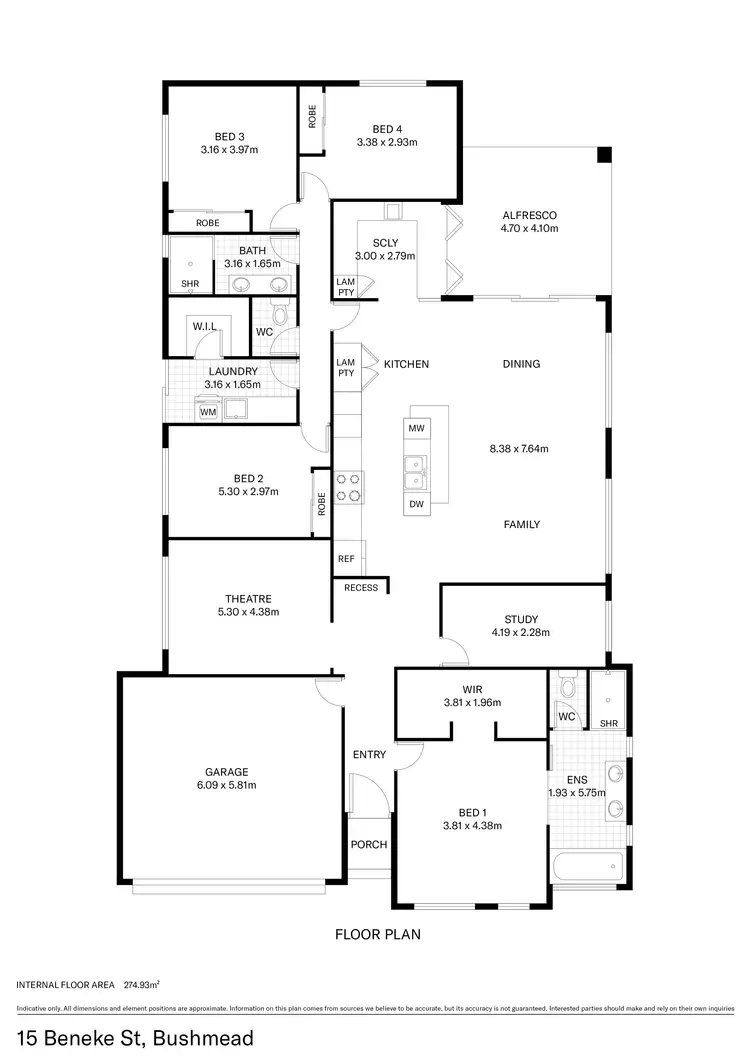$1,172,000
4 Bed • 2 Bath • 2 Car • 450m²



Sold





Sold
15 Beneke Street, Bushmead WA 6055
$1,172,000
- 4Bed
- 2Bath
- 2 Car
- 450m²
House Sold on Thu 18 Sep, 2025
What's around Beneke Street
House description
“A Home That Marries Elegance With Ease”
From the street, this Bushmead residence makes an unforgettable first impression. It's bold blend of brick and dark render is softened by lush buffalo lawns and landscaped gardens, while a stately portico and extra-height double garage hint at the quality that awaits within.
Stepping inside, the master suite immediately sets the tone for indulgence. Large windows dressed with sheers and block-outs frame garden views, pendant lighting framing the bed brings both comfort and ambience, while a bespoke walk-in robe ensures effortless order. Beyond a striking timber barn door, the ensuite is designed for pure relaxation – a deep soaker tub, double vanities, a walk-in shower with both rain and handheld fittings, and a private WC, all illuminated by streams of natural light.
To the left of the entry, the theatre room invites evenings of cinematic escape, with it's barn-door entry, wall sconces and plantation-shuttered window creating a moody retreat. Opposite, the private study inspires productivity and creativity, with a full-length timber-topped desk ideal for working from home or children's study.
At the heart of the home lies a spectacular open-plan living and dining domain. The kitchen is a true statement in style and function – wall-to-wall cabinetry, dual ovens, a five-burner gas cooktop and stone surfaces are designed for serious cooks, while a split-level breakfast bar cleverly balances preparation and conversation. The adjoining scullery transforms the art of entertaining: stackable windows form an inside/outside bar, a built-in keg adds a touch of theatre and abundant storage ensures everything has it's place.
The family room, anchored by a slow-burner wood heater, and the expansive dining area flow seamlessly outdoors. Triple sliding glass doors reveal a superb alfresco – enclosed with pull-down blinds, cooled by a ceiling fan and fully paved for easy living. Here, gatherings linger late into the evening, framed by low-maintenance landscaping, raised garden beds and the practicality of a water tank.
With three additional bedrooms, a designer bathroom, high ceilings, reverse-cycle air conditioning and light neutral interiors, this residence balances refinement with liveability. It is a home of charisma and comfort, designed for those who seek sophistication without compromise.
Here are just some of the many features this stunning home has to offer:
FRONT OF HOME
-Lovely frontage with feature brick and dark render highlights
-Beautiful lush buffalo reticulated lawn with easy care gardens surrounding it
-Double driveway leading up to a extra height double garage with shoppers entrance
-Front portico with stairs leading up to the front door
INTERIORS
-Single front door with glass panels and security screen door
-Stunning front entry hall with built in raw wood shelving and a feature pendant "smart" light
-The main bedroom is located to the right of the front door
-This spacious room has two large windows that overlook the front garden
-These windows have sheers plus blockout curtains
-There are drop pendant lights either side of the bed for effect
-There is an overhead ceiling fan in this room
-A large walk in wardrobe sits to the left of the bedroom
-This has built-in cabinetry with both drawers and hanging space
-The ensuite is stunning with a feature timber barn door separating the bedroom
-The ensuite has a large soaker bath tub, a wide vanity with two sinks, a walk in shower plus a separate toilet
-The shower has both a hand held shower rose plus a rain shower head
-There are three windows in the ensuite to allow the light to flood in
-To the left of the entrance hall is the spacious theatre room
-This room has a feature hand made barn door as the entrance
-There are feature wall sconces on the rear wall of the theatre room
-There is a highlight window with white plantation shutters on
-The study is located on the right of the entrance hall
-It has a wall to wall built in desk with a timber top and white drawers
-The window has white plantation shutters
-The entrance hall opens up to the open plan kitchen, meals and living area of the home
-The kitchen has wall to wall storage along the back with a mixture of cupboards and soft close drawers
-There is a five burner gas hotplate plus double ovens also on this wall
The breakfast bar is split into two section with a large sink on one tier plus a smaller area for guests to congregate while you are cooking up a storm
-This area features a microwave recess plus a dishwasher
-There are 20mm stone benches throughout the kitchen
-The family room overlooks the kitchen and has a central slow burner wood heater between the two windows
-The family room window has an electric internal roller blind for heat control plus sheers over the top
-The meals area window just has a sheer curtain
-The meals area is a larger area which would easily fit a 10 seat table
-There are triple sliding doors glass doors leading out to the alfresco
-The home also features an open plan scullery with stackable windows creating an inside/outside bar area-perfect for entertaining
-There is a built in keg in this area
-The scullery has under bench cabinetry plus overhead storage and 20mm stone benches
-This open area also has a small sink for washing glasses
-A central hallway leads down to three spacious bedrooms, a laundry and a bathroom
-A door separates the bedroom wing from the open plan living
-Bedroom two can be found at the end of the hall
-It features a double glass door built in wardrobe
-There is a pull down blind on the window
-The laundry sits adjacent to this room and has access to the side of the property
-There is under bench cupboards plus overhead storage as well
-There is a black Essastone bench top in here
-There is room for a front loader or top loader washing machine
-The laundry has a walk in linen cupboard with a door
-A toilet sits next to the laundry and located perfectly for guest use
-The second bathroom is gorgeous with a walk in shower plus a large vanity with two sinks
-Bed three has a double mirrored front built in wardrobe plus white plantation shutters on the window
-Bed four also has built in wardrobe and a pull down blind on the window
-All three minor bedrooms have dark wood look timber vinyl flooring
OUTSIDE/BACKYARD
-The alfresco area is the perfect entertainment space with pull down blinds on both sides for year round enjoyment
-There is a central ceiling fan as well
-This area is fully paved for ease
-The backyard has easy care artificial turf with two raised garden beds running along the rear of the property
-There is a water tank used for the both toilets plus the washing machine
-A pull down clothes line sits along the side fence
-There is access from the garage to the side of the home as well
-There are four CCTV cameras around the home
-The home has an instantaneous hot water system
ADDITIONAL INFORMATION
-Built in 2018 by Home Group WA
-The home has been painted a light neutral colour throughout
-There are grey large format tiles throughout the living areas and hallways of the home
-The main bedroom and theatre room have charcoal coloured plush pile carpet
-There is extra high 32 course ceilings throughout the home
-Reverse cycle air con throughout the home
-There are 17 solar panels on the roof for energy efficiency
-Shire rates are $2867.19 (subject to change)
-Water rates are $1419.24 (subject to change)
-Located close to Giant Park with play equipment and BBQ's
-Beautiful walking trails throughout the estate
This Bushmead residence is more than a home – it is a statement of refinement, balance, and modern ease. Every space has been curated to elevate daily living while creating moments of indulgence and connection. For those seeking a lifestyle that is intelligent, elegant, and effortlessly captivating, this property stands in a class of its own.
Disclaimer:
This information is provided for general information purposes only and is based on information provided by the Seller and may be subject to change. No warranty or representation is made as to its accuracy and interested parties should place no reliance on it and should make their own independent enquiries.
Property features
Air Conditioning
Built-in Robes
Dishwasher
Fully Fenced
Living Areas: 2
Outdoor Entertaining
Remote Garage
Reverse Cycle Aircon
Secure Parking
Study
Toilets: 2
Water Tank
Other features
reverseCycleAirConLand details
Interactive media & resources
What's around Beneke Street
 View more
View more View more
View more View more
View more View more
View moreContact the real estate agent

Shane Schofield
The Agency Perth
Send an enquiry
Nearby schools in and around Bushmead, WA
Top reviews by locals of Bushmead, WA 6055
Discover what it's like to live in Bushmead before you inspect or move.
Discussions in Bushmead, WA
Wondering what the latest hot topics are in Bushmead, Western Australia?
Similar Houses for sale in Bushmead, WA 6055

- 4
- 2
- 2
- 450m²