***UNDER OFFER *** UNDER OFFER *** UNDER OFFER ***
*Sellers have the right to sell prior to set date!*
A finalist in the HIA Excellence Awards of 2014, this stunning 3 bedroom 2 bathroom Novus home offers a unique, but clever, floor plan and has been designed with modern low-maintenance living and entertaining in mind, opposite lush parklands in one of the most tranquil cul-de-sac pockets the magnificent Burns Beach Estate possesses.
The main entry to the residence is hidden down the side, where an eye-catching feature pivot door welcomes you into a tiled foyer and the versatile lower level. A stylish main living and dining area boasts splendid views of the park whilst extending out to a fabulous fully-enclosed alfresco for first-class semi-outdoor entertaining - with a stainless-steel barbecue kitchen and all.
Inside, the main kitchen defines quality and comprises of sparkling stone bench tops, a breakfast bar for casual meals, a walk-in pantry, high-end V-Zug Swiss appliances and so much more. The study is large and can comfortably cater for at least two people with its built-in workstations, whilst the remote-controlled double garage enjoys a handy shopper's entrance, a powered workshop area, aggregate flooring and a private laneway access from the rear.
Beautiful Spotted Gum timber graces the staircase and the upper-level passageways, where the sumptuous master bedroom suite is the pick of the sleeping quarters. Quality carpet warms a room that includes a massive fitted walk-in wardrobe, a park vista from its balcony and a sleek, fully-tiled ensuite bathroom with a double shower, separate bath tub, twin stone vanities, a toilet and heat lights.
Just minutes from ocean's edge and wonderful northern-suburbs beaches and in close proximity to top amenities - including schools, shopping, public transport and the freeway - this highly-impressive abode will leave you in awe. A five-star lifestyle awaits you!
Other features include, but are not limited to:
Rectified porcelain tiling to the downstairs living and dining area, with a gas bayonet, feature wallpaper (Ralph Lauren and Christian Lacroix), a recessed ceiling to the living room and full wiring - including built-in speakers for home entertainment
Ample kitchen storage space (Blum soft-closing drawers) to complement glass splashbacks, a double sink, a Vintec wine fridge and stunning V-Zug appliances (an Induction cook top, integrated steam and conventional ovens, a warming drawer and an integrated dishwasher)
Tiled alfresco with cedar lining, glass splashbacks, stone bench tops, a commercial range hood (with twin motors), stainless-steel mains gas BBQ, a ceiling fan, heaps of storage, beverage/wine fridges and bi-fold doors out to the front courtyard
Huge tiled study
2nd upstairs bedroom is carpeted with built-in robes and semi-ensuite access into a fully-tiled main bathroom with a shower, vanity and toilet
Spacious 3rd upper-level bedroom is carpeted with BIR's
Tiled downstairs laundry with a double linen press and outdoor access
Stylish ground-floor powder room
Walk-in storeroom (downstairs)
Under-stair storage
Side courtyard for more outdoor entertaining
Open rear storage area with laneway access
Feature down lighting
White aluminium window shutters
Ducted reverse-cycle air-conditioning (zoned)
Security alarm system
Instantaneous gas hot water system
Easy-care external gardens
Original owner of property ready to sell - completed in April 2013 (just over two years old)
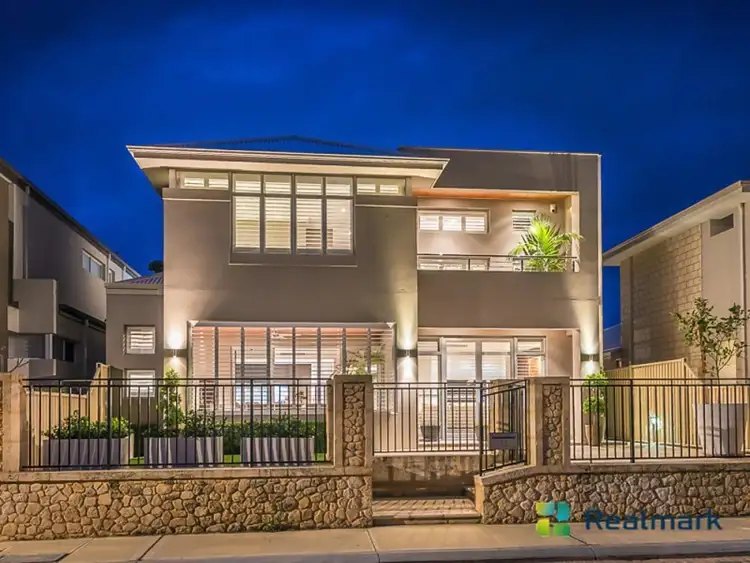
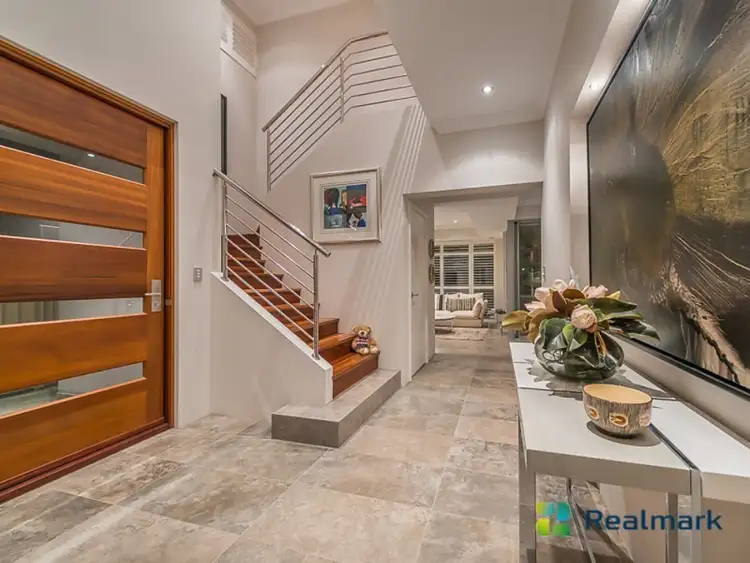
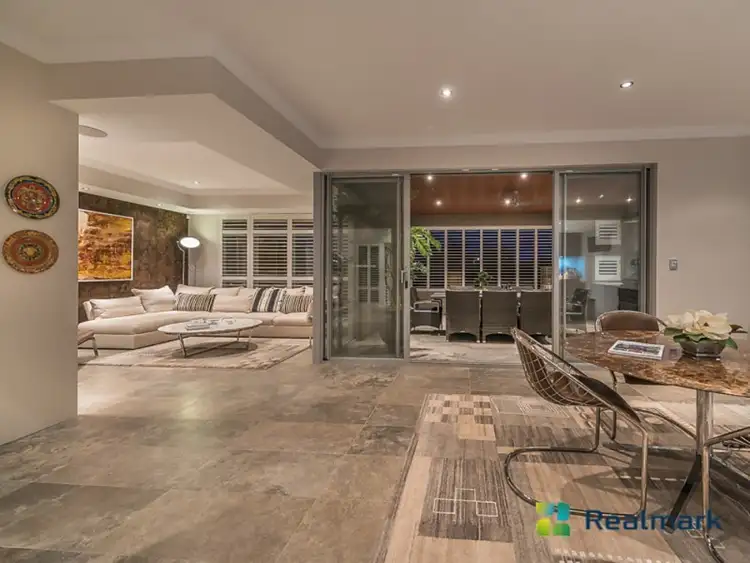
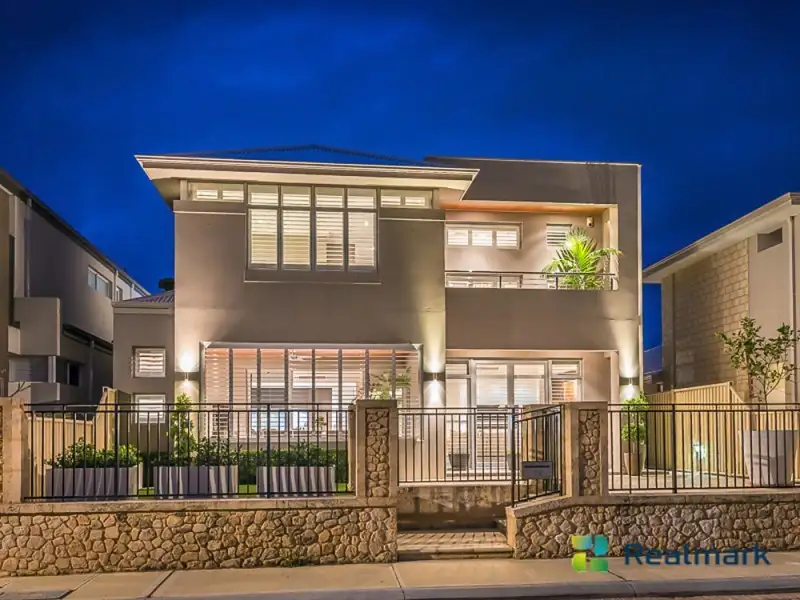


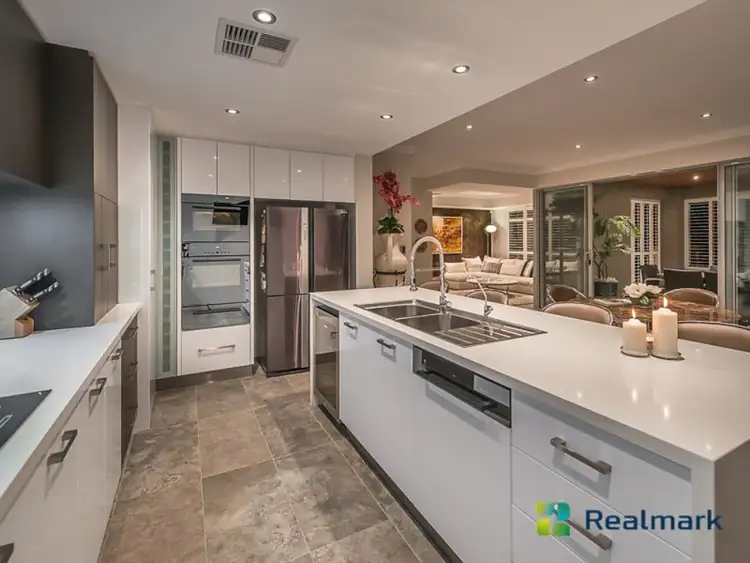
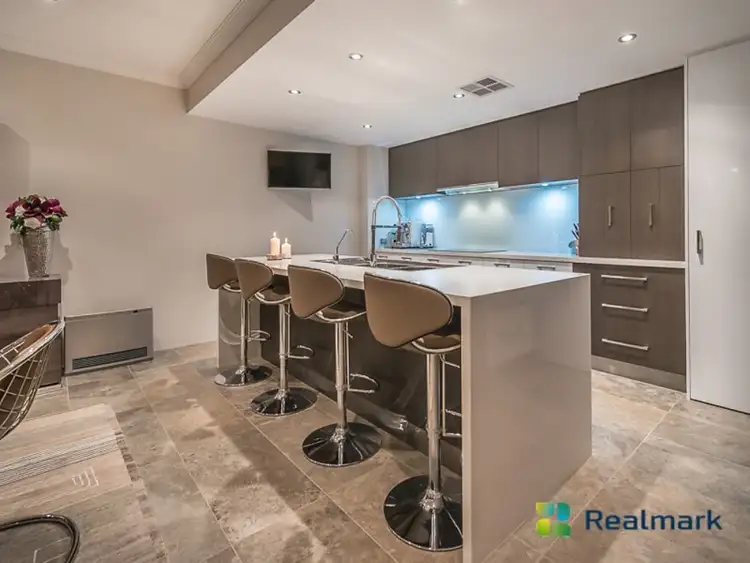
 View more
View more View more
View more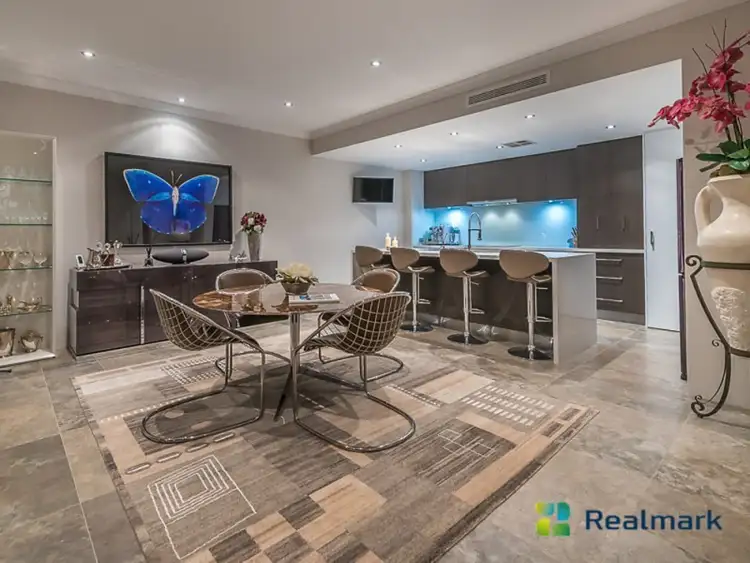 View more
View more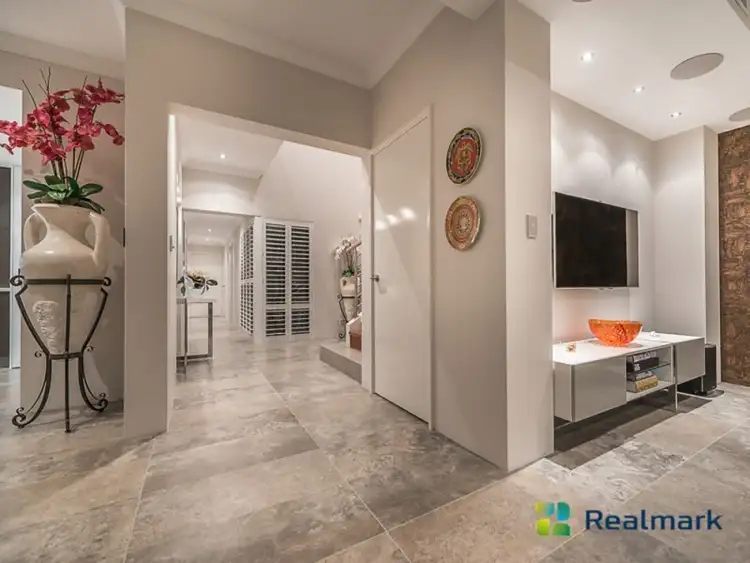 View more
View more
