(Don't forget to view our Video - refer to VIDEO icon)
The summary:
A stunning and beautifully presented 3 bedroom home, formal entrance, separate study or possible 4th bedroom, formal lounge and dining room, spacious main bedroom with Queen Anne bay window, walk-in robe and stylish en suite, bedrooms 2 & 3 both with floor to ceiling robes, open plan kitchen, meals and lounge overlooking the pristine rear garden, 9ft ceilings, zoned & ducted reverse cycle air conditioning throughout, double garage with auto panel-lift door, set on 702sqm of professionally landscaped grounds.
The tour:
Set in arguably one of the most attractive locales, amongst other quality homes, is this elegant yet modern family home. Clean lines combined with classic styling and fresh appeal brings the contemporary design of this property together creating a welcoming and sophisticated atmosphere.
Internally the floor plan is generous, diverse and readily equipped for family life.
Well-proportioned living zones span from the heart of the home to the rear, a large master bedroom adjoins an en suite and walk in robe to the front, a study provides dedicated space for paperwork, bedrooms 2 & 3 feature floor to ceiling robes, and a spacious and fully equipped kitchen looks onto life both inside and out whilst multiple casual and formal options create scope for entertaining versatility.
Bathed in light and sporting a stunning outlook, the entire product enjoys lingering garden views and a glimpse of the lake framing the rear of the property.
Moving beyond, the interior opens to lifestyle outdoors with a long reaching entertaining area providing an abundance of entertaining space.
Close proximity to the kitchen and living zone sees this beautiful expanse lend itself perfectly to alfresco dining and family gatherings on warm summer nights.
With the living quarters so wonderfully appealing it is of little surprise that the allotment has been finished with the same thought and attention to detail. The beautiful garden will delight and captivate: an extensive selection of established shrubs and plantings accent the flair and precision of the garden's design to create a formal yet relaxed setting.
This beautiful home is inviting and stylish, perfect for entertaining and relaxing, and superbly located just a short drive to the freeway access, schools and vibrant shopping hub of Mt Barker. We look forward to showing you through.
Adcock Real Estate - RLA66526
Andrew Adcock 0418 816 874
Nikki Seppelt 0437 658 067
*Whilst every endeavour has been made to verify the correct details in this marketing neither the agent, vendor or contracted illustrator take any responsibility for any omission, wrongful inclusion, misdescription or typographical error in this marketing material. Accordingly, all interested parties should make their own enquiries to verify the information provided.
The floor plan included in this marketing material is for illustration purposes only, all measurement are approximate and is intended as an artistic impression only. Any fixtures shown may not necessarily be included in the sale contract and it is essential that any queries are directed to the agent. Any information that is intended to be relied upon should be independently verified.
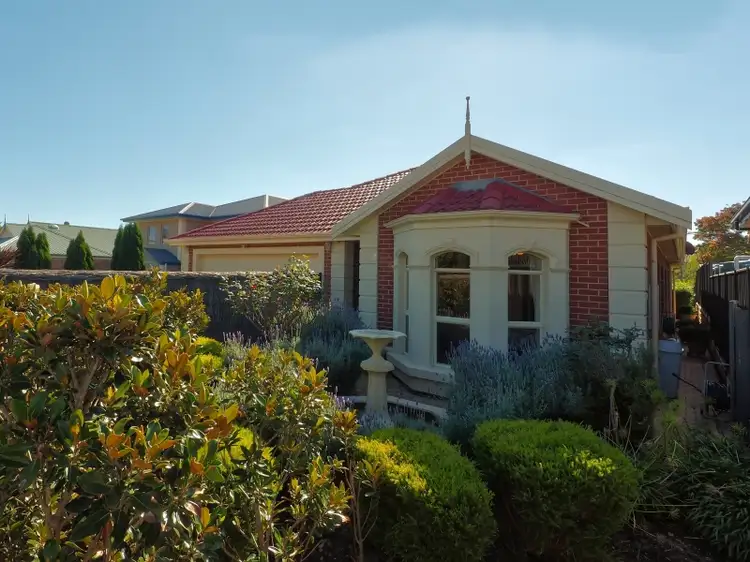
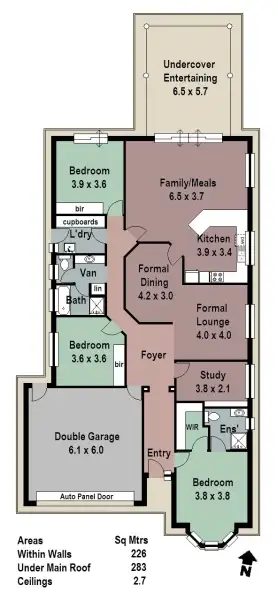
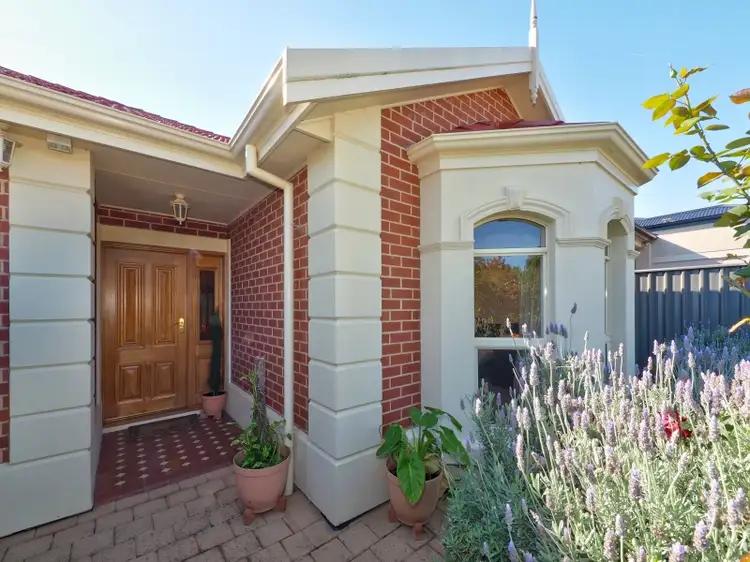
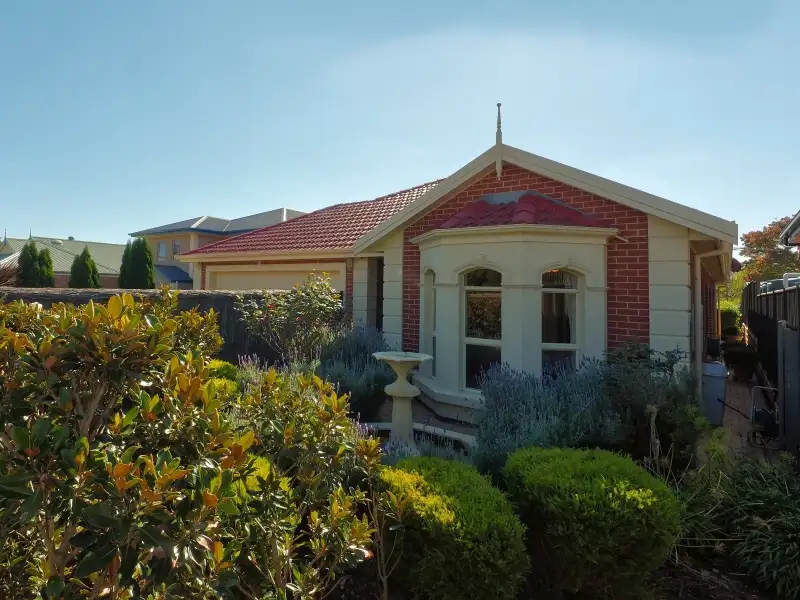


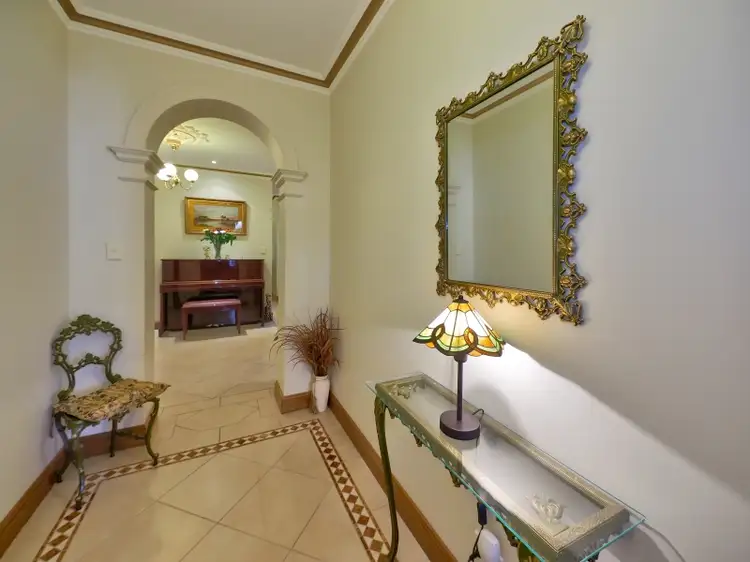
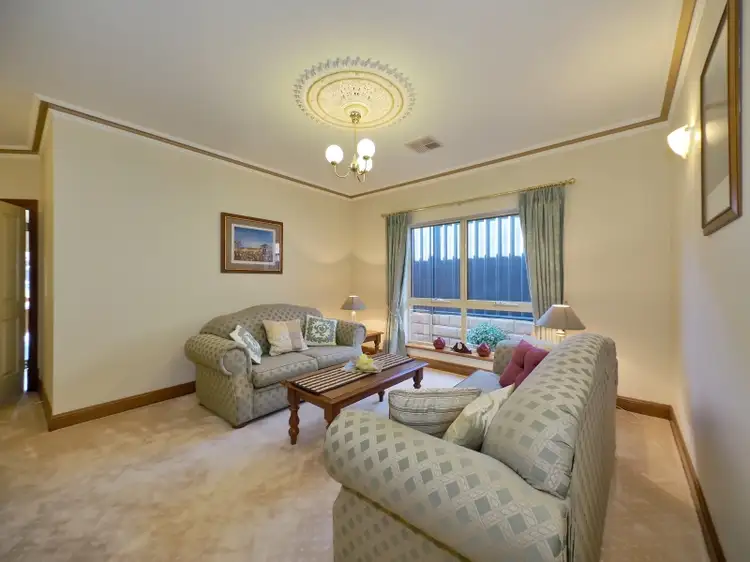
 View more
View more View more
View more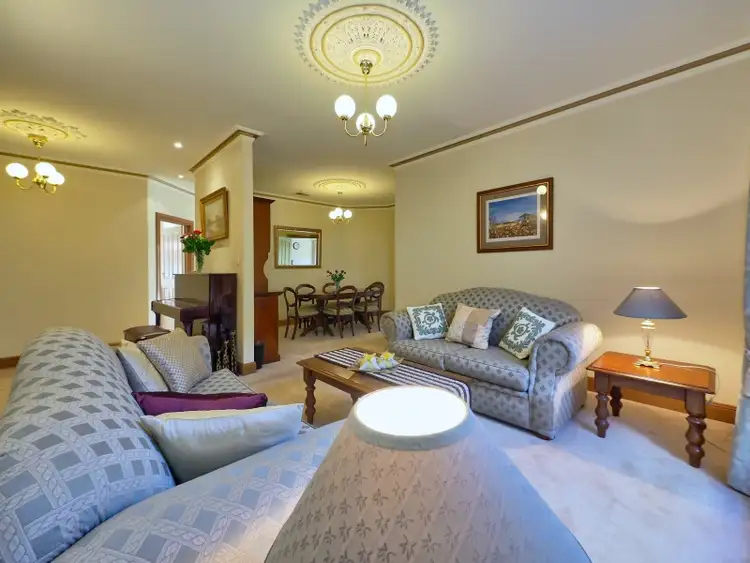 View more
View more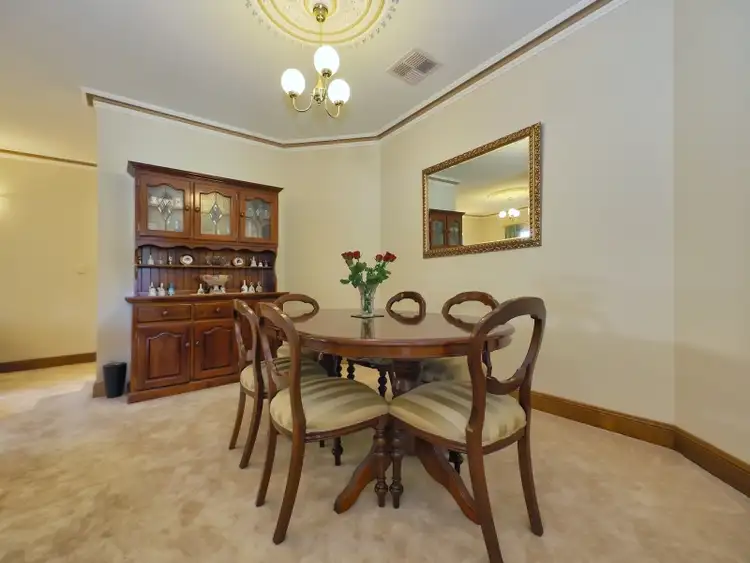 View more
View more
