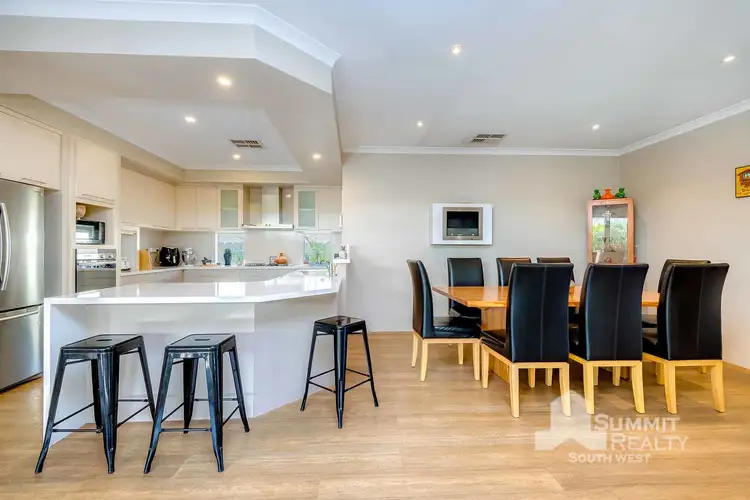Introducing a charming blend of comfort and convenience, this beautifully presented 3 bedroom, 2 bathroom home nestled in a leafy, central location offers Buyers the epitome of modern living. Boasting a low maintenance, easy care 450sqm lock-up-and-leave lifestyle, this property is perfect for those seeking a seamless blend of style and functionality. From its light-filled interiors adorned with stylish wood look flooring and attractive neutral tone décor to its high ceilings exuding an air of spaciousness, every corner of this home whispers sophistication and comfort.
Step inside to discover generous living areas, including a spacious dining and family area plus large, separate front theatre room, providing ample space for relaxation and entertainment. The heart of the home lies in its huge stylish kitchen, complete with a bulkhead, feature down lighting, quality appliances, and abundant storage solutions including a large walk-in pantry, double fridge recess and pot drawers.
Retreat to the large master suite featuring a walk-in robe and open ensuite with a double basin vanity and spa bath, offering the perfect sanctuary to unwind after a long day.
Additional highlights include ducted reverse cycle air conditioning, ducted vacuum, water filtration system, fantastic decked alfresco area under the main roof and a low maintenance yard with artificial turf and a pizza oven.
With its fantastic location, mere moments to major shopping, sporting grounds, medical facilities, schools, and Forrest Park, this meticulously maintained property offers a lifestyle of unparalleled convenience and comfort. Don't miss your chance to make this home yours! Contact Tim Cooper today for more information or to arrange your viewing.
PROPERTY FEATURES YOU'LL LOVE
3 bedrooms, 2 bathrooms
Large master suite features walk in robe and open ensuite with double basin vanity and spa bath
Generous living areas including spacious dining and family room
Separate front theatre room
Stylish and spacious kitchen with quality appliances, generous stone bench, pot drawers, walk in pantry and breakfast bar
Large decked alfresco area under the main roof with ceiling fan and feature down lights
Low maintenance yard with artificial turf and pizza oven
Walk-in linen cupboard
High ceilings throughout
Ducted vacuum
Ducted reverse cycle air conditioning
Water filtration system
LOCATION FEATURES
Carey Park Primary School – 1.0km
Newton Moore Senior High School – 3.2km
Parks Centre – 5.3km
Bunbury CBD – 10.1km
Built: 2009
Land size: 450sqm
Land rates: $2661.09 approx. P/YR
Water rates: $1250.27 approx. P/YR








 View more
View more View more
View more View more
View more View more
View more
