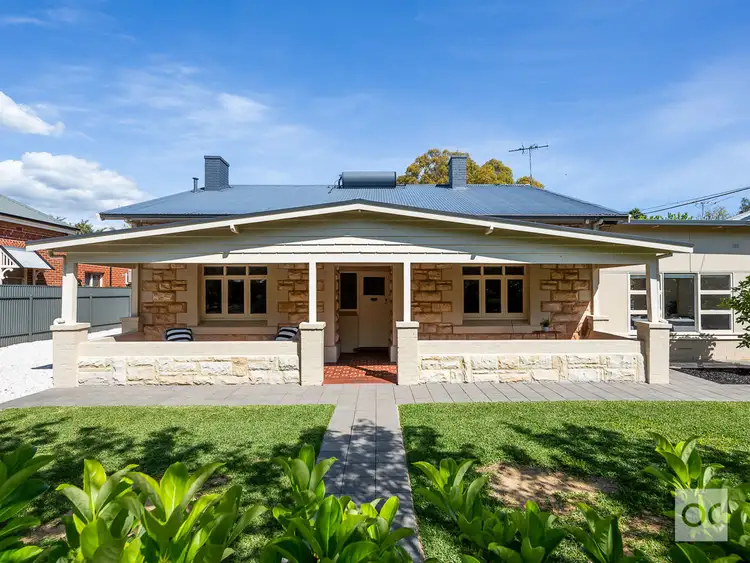AUCTION Sat 26 Oct at 10am (usp)
Positioned on a desirable tree lined street, this stunning circa 1925 sandstone fronted bungalow is situated on an expansive allotment of 1,289 sqm (approx.) and showcases a stylish blend of modern interiors combined with period features including stained glass, high ceilings and original fireplaces. The versatile floorplan flows effortlessly from the inviting entrance hall to three bedrooms, updated family bathroom, kitchen with ample storage, centrally located lounge with fireplace and spacious open plan living and dining overlooking the extensive rear grounds including a floodlit supergrass North/South tennis court, undercover entertaining, children's playground and landscaped gardens with a variety of fruit trees.
Offering a wide 22.86m frontage and conveniently located to enjoy the amenities of Goodwood Road and East Avenue and just a short drive to the attractions of both King William and Unley Roads including shopping, cafes and eateries along with public transport links nearby for easy CBD access. Quality schooling options nearby include zoned to Westbourne Park Primary School and a short walk to Cabra Dominican College.
- Stunning sandstone fronted bungalow with an immense street presence
- Inviting entrance hall with feature leadlight, wide arched hallway, polished timber floors and lofty ceilings
- Spacious master bedroom with feature fireplace and robes
- Two further generous bedrooms both with ornate fireplaces, bedroom two with robes
- Updated galley kitchen with gas cooktop, oven and ample space
- Sparkling family bathroom featuring vanity, shower, toilet, heated towel rail and laundry facilities
- Centrally located lounge with polished boards and feature fireplace
- Spacious open plan living and dining area with picture windows and glass door leading to the alfresco area
- Paved rear undercover area overlooking the floodlit supergrass tennis court and landscaped gardens with children's playground
- Established front and rear gardens with a plethora of fruit trees including guava, fig, mango, persimmon, peach, nectarine, pawpaw, banana, grapefruit, lime, mandarin and lemon plus a raised vegetable garden
- Wide driveway with drive through access to rear
- Other features include ducted zoned reverse cycle air conditioning, irrigation system, LED downlights and NBN
- Architecturally designed plans for extension and pool available upon request
OUWENS CASSERLY - MAKE IT HAPPEN™
RLA 286513








 View more
View more View more
View more View more
View more View more
View more
