Befitting its premier pocket, this architecturally renovated and extended north-facing home is exceptional in every sense. Reflecting a commitment to extraordinary living, light-filled interiors brilliantly connect through multiple living spaces with an effortless outdoor flow. Designed for all-age enjoyment, covered alfresco entertaining transitions to a saltwater pool and landscaped backyard, with views from open plan lounge, dining, and kitchen areas.
Tailored for busy lifestyles, well-sized bedrooms include a master suite with a walk-in wardrobe and an enormous ensuite fabulously fitted with a double vanity, double rainwater shower and indulgent freestanding bathtub. Maximising every corner, hidden practicality shares a concealed central workstation, lower-level storage room and a versatile rumpus/5th bedroom or home office with a bathroom and independent access, providing scope for multi-generational living or a private workspace. Poised in a peaceful, low traffic setting with privileged walking proximity to a selection of schools, local cafes/parks and bus services bound for City and Gordon train station.
Accommodation Features:
• Architecturally designed renovation and extension, ducted heating and cooling
• Plantation shutters, hardwood floors, large light-filled windows, carpeted lounge room
• Open plan living, dining and kitchen domain designed under a cathedral ceiling
• North facing separate living room
• Kitchen with walk-in pantry, central island, ILVE freestanding gas cooktop and electric oven
• Hidden work/study station, lower-level rumpus room/5th bedroom or home office with independent access, storage room
• Bedrooms with built-in wardrobes, family bathroom with Velux skylight, fully tiled, bathtub, shower
• Master suite with walk-in wardrobe, generous ensuite with dual shower, double vanity, and freestanding bathtub
• Double garage with electric doors and internal access
External Features:
• High-set, north-facing position, peaceful, low-traffic street
• Rendered exterior, front balcony overlooking leafy outlooks
• Expansive covered outdoor entertaining with ceiling fans
• Premium Beefmaster 6 burner gas barbecue with a wok
• Saltwater pool with glass balustrades, backyard designed for all-age enjoyment
• Built-in bench seating, beautiful mature Cheese trees (Glochidion Ferdinandi)
• Cubbyhouse and trampoline, side service yard with washing line, gated side access
Location Benefits:
• 300m to St Ives Plaza Shopping Village with IGA, eateries, and bakery
• 330m to 582 bus services to St Ives Shopping Centre and Gordon
• 650m to St Ives Park Public School
• 750m to Sydney Grammar St Ives Preparatory School
• 1km to Brigidine College
• 2.5km to St Ives Shopping Village
• 2.9km to Pymble Golf Club
• Easy access to Northern Beaches
• Convenient to St Ives High School, Masada College, Corpus Christi Catholic Primary School, Ravenswood School for Girls, Pymble Ladies' College, Knox Grammar School, Abbotsleigh
Contact
James Levy 0414 474 868
Disclaimer: All information contained here is gathered from sources we believe reliable. We have no reason to doubt its accuracy, however we cannot guarantee it.
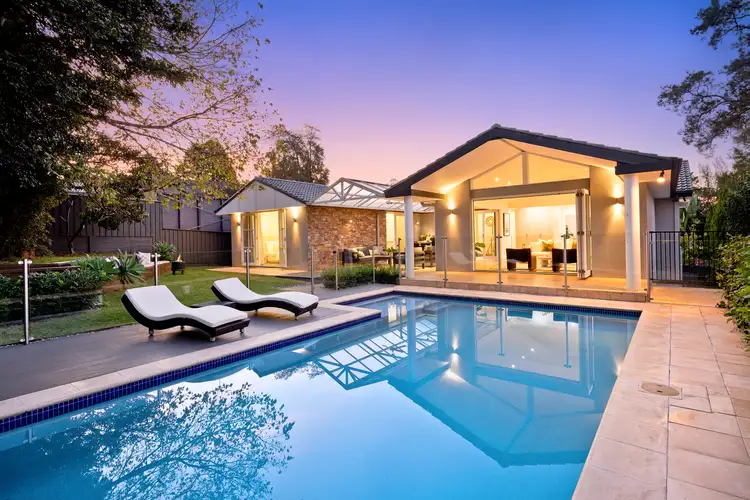
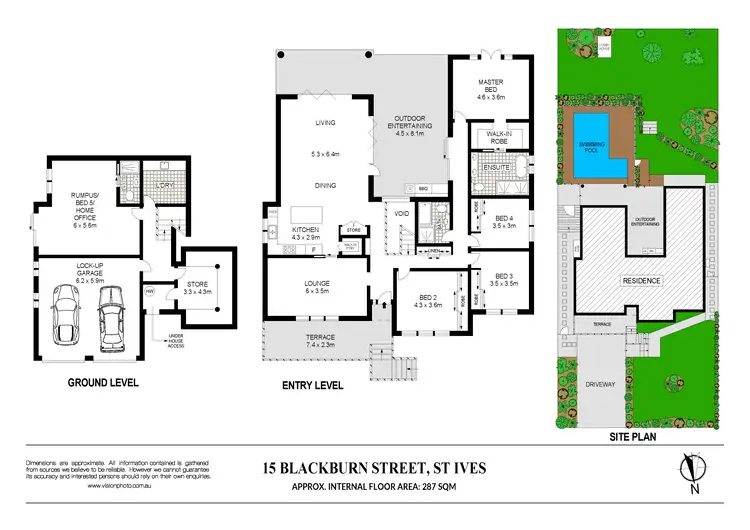
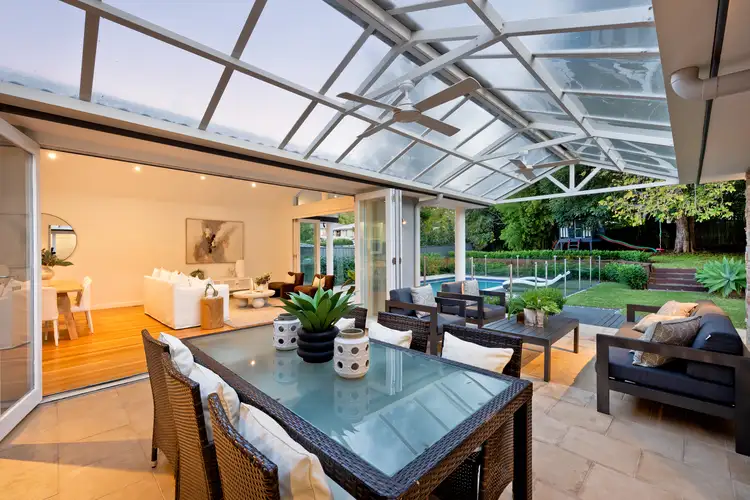
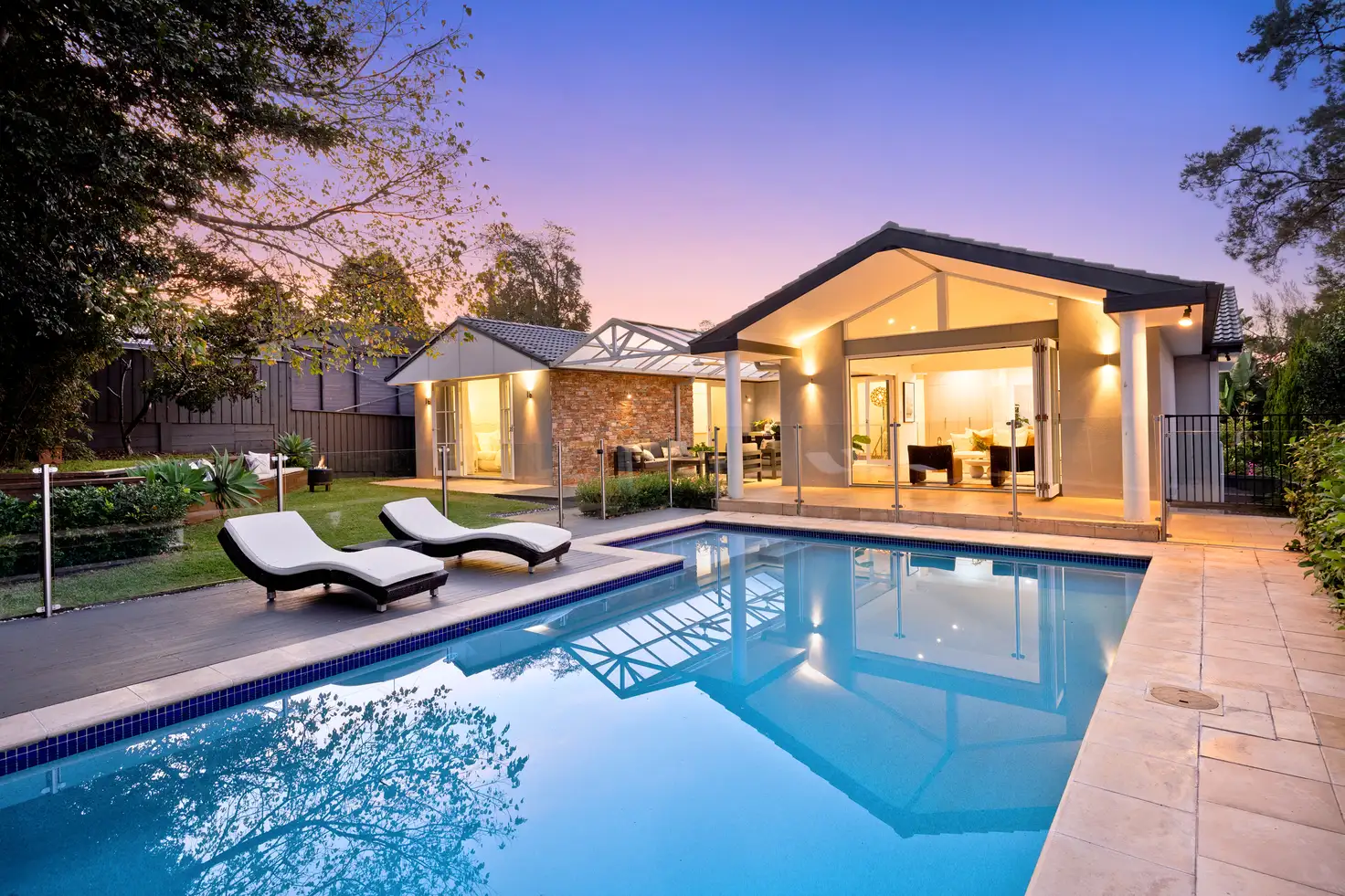


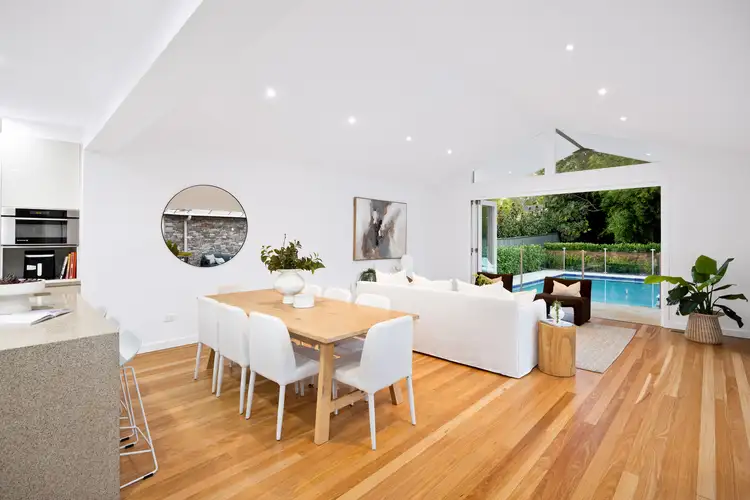
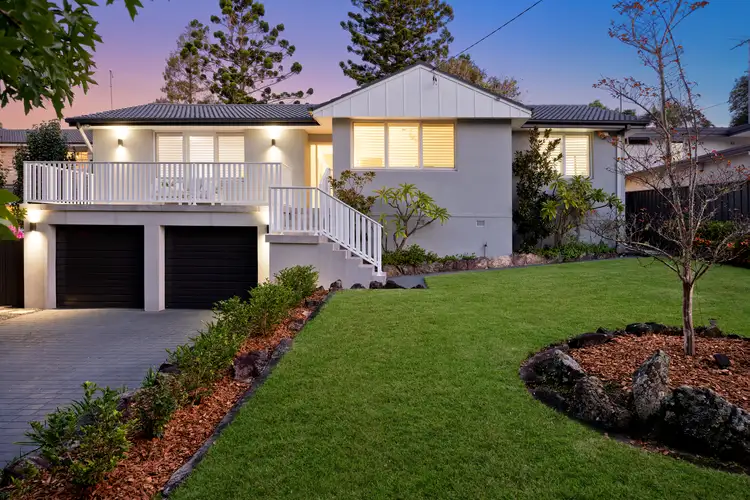
 View more
View more View more
View more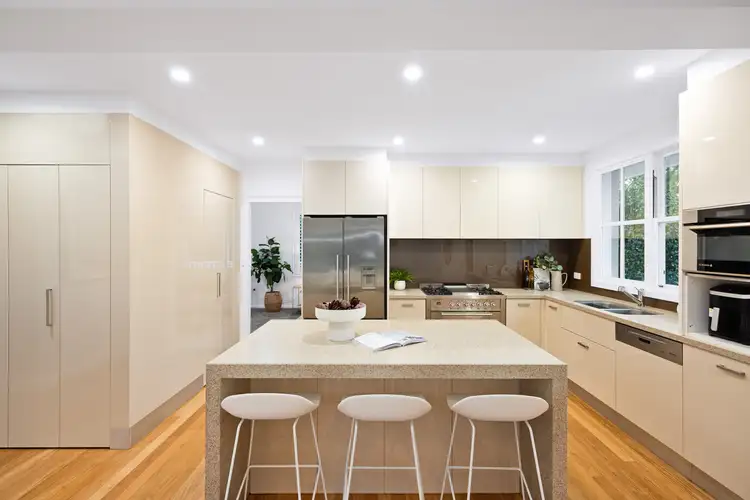 View more
View more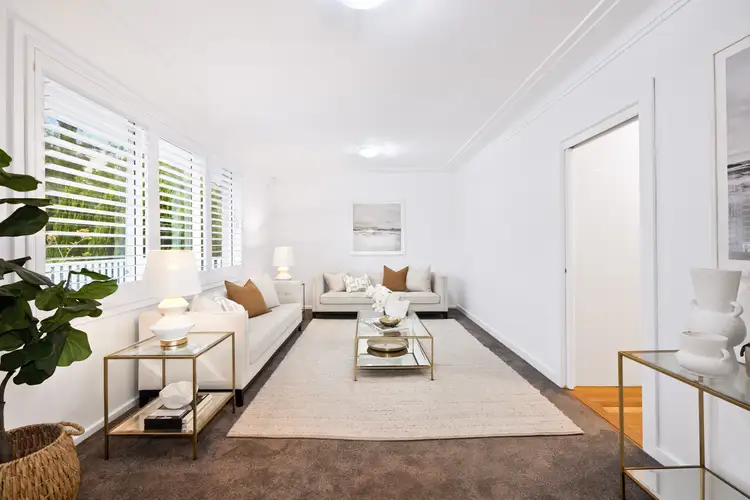 View more
View more
