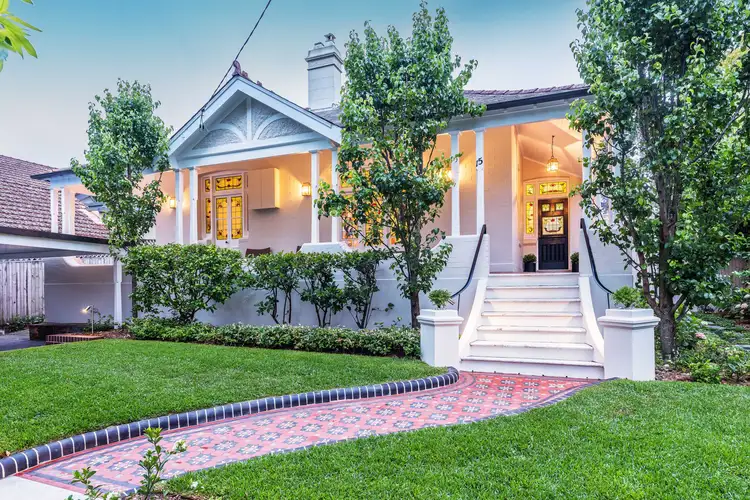Presenting a striking architect-designed transformation accented with gorgeous original character, offering relaxed sophistication in a premier east side locale
Creatively extended by leading architect Caroline Pidcock, taking full advantage of the sundrenched level landholding and prized north/east rear aspect
Offered for sale for the first time in 23 years, enjoying a premier blue-ribbon east side location an easy stroll to Lindfield’s popular shopping hub, rail and cafes
Ideal single level layout, sensational for entertaining, with open plan appeal cleverly adapting to individual zones as required, offering versatile functionality for all ages
Quality updates and additions designed to maximise light, space, and indoor/outdoor flow encouraging natural cross-ventilation
Gracious street presence, manicured gardens trimming the tessellated tile path and verandah while interiors reveal a bold fusion of character and contemporary elegance
Finely crafted open plan kitchen showcasing a sensational array of Wolf and Miele appliances ideal for cooks who love to self-cater and effortlessly entertain on any scale
Light-filled family room and dining with seamless flow to the covered alfresco and private level rear garden
All living areas relating to the natural beauty of the garden, TV lounge with recessed door for versatility, built in cabinetry and stunning feature timber throughout
Five bedrooms, all with individual style, two positioned in the rear wing of the home enjoying the resort ambience of the pool and garden
Generous master bedroom with a modern ensuite and two further bedrooms featuring Federation grandeur
Four contemporary bathrooms, full main with wet room configuration, heated floors, heated towel rail, modern laundry
Covered alfresco entertaining area linking to the manicured rear garden and pool, built-in barbecue, seamless in/out transition ideal for parties
Sparkling fully tiled solar heated pool for relaxation and refreshment, landscaped irrigated garden, child-friendly level lawns
Separate study to work from home, modern gas flame and original fireplaces, 700 bottle (approx.) capacity wine cellar, Sub-Zero wine fridge, vast attic
Double carport, motorised gate, 650m stroll to rail and Lindfield shopping hub, minutes to Swain Gardens and Seven Little Australians Park
In Lindfield Public and Killara High zones, walk to Newington Prep, close to Highfields Prep and Holy Family Primary, access private schools along the North Shore line
Land Size: 920 sqm approx.
Disclaimer: All information contained herein is gathered from sources we believe reliable. We have no reason to doubt its accuracy. However, we cannot guarantee it. All interested parties should make & rely upon their own enquiries








 View more
View more View more
View more View more
View more View more
View more
