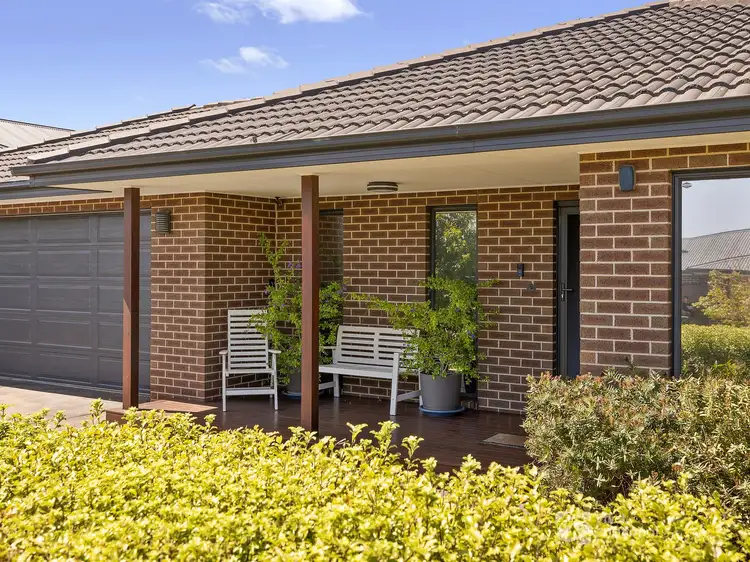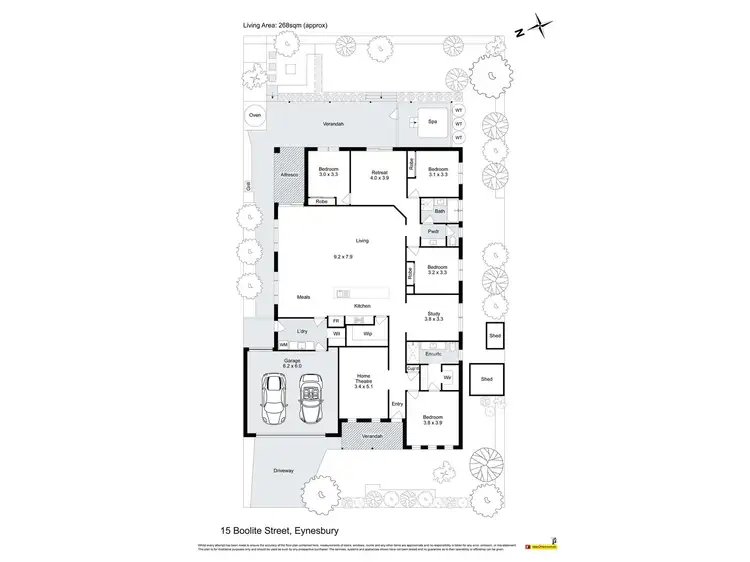Some homes just feel right—and this is one of them. Designed for family living, entertaining, and functionality, this property offers three separate living areas, four spacious bedrooms, a dedicated home office, and an outdoor space that takes entertaining to the next level. Set on a generous 612m² block, this home is the definition of space, comfort, and practicality, packed with premium inclusions throughout.
Stepping inside, floating floors lead you through to the front lounge room, a warm and inviting space featuring double barn sliding doors, plush carpet, and an ornamental fireplace. Whether it’s a cozy retreat for relaxation or a stylish sitting room, this space immediately sets the tone for the rest of the home.
At the heart of the home is the huge open-plan living and dining area, effortlessly designed for both everyday family life and large-scale entertaining. The kitchen is an absolute standout, with Caesarstone benchtops that easily seat six at the breakfast bar, illuminated by feature pendant lighting. A 900mm stainless steel 6-burner cooktop, dishwasher, and plumbed-in fridge space make meal preparation effortless, while the large walk-in pantry keeps everything tucked away with extensive shelving, a timber benchtop, and powerpoints to store appliances out of sight. The dedicated microwave nook and multiple power points along the bench complete this high-functioning, entertainer’s kitchen.
A separate home office/study provides a quiet, functional workspace, ideal for those working from home or needing a dedicated study area.
The master suite, positioned at the front of the home, is a private retreat featuring a ceiling fan, walk-in robe, and an ensuite with an oversized 1550 mm shower, single vanity, and extended bench space.
The rear bedroom wing houses three additional bedrooms, all with mirrored built-in robes and ceiling fans, creating their own private zone. A large rumpus/gaming room connects these bedrooms, offering a separate living space for kids, teenagers, or guests, with direct access to the backyard. The main bathroom includes a bath, a shower with a rail, and a separate powder room, ensuring convenience for the whole household. A walk-in linen cupboard off the laundry provides plenty of storage, with internal access to the double garage.
Comfort is taken care of with zoned ducted heating and evaporative cooling, ensuring the home is perfectly climate-controlled throughout the seasons. The convenience extends even further with a zoned ducted vacuum system, making cleaning effortless.
Stepping outside, the L-shaped alfresco area wraps around from the rear of the home to the dining area, sitting beneath a pitched roofline with an outdoor ceiling fan, built-in space, and pizza oven—making it the ultimate entertainer’s backyard. Established gardens frame the yard, featuring fruit trees including orange, olive, lemon, and more, while a firepit area and tranquil water feature enhance the ambiance.
For those who love to relax, a council-approved undercover spa is tucked neatly under the alfresco, offering a private escape after a long day. Two garden sheds provide ample storage, and the 5kW solar panel system helps reduce energy costs.
Security and convenience are front of mind, with a CrimSafe security door, a full CCTV system with an alarm, and a double garage with a rear roller door providing backyard access. Extensive concreting and outdoor power points complete the practicality of this home.
The Eynesbury Lifestyle – More Than Just a Location
Eynesbury is a community like no other, offering tree-lined streets, open parklands, and an 18-Hole golf course rich in history. A place where families thrive and where a sense of connection is built into everyday life. Whether it's walking the nature trails, grabbing a coffee at the Eynesbury Homestead, or enjoying the state-of-the-art sporting facilities, this is a location that continues to grow and evolve—yet retains its peaceful, welcoming charm.
All of this is just moments from:
• Eynesbury Primary School
• Eynesbury Kindergarten & Childcare
• Sporting precinct with football, netball & tennis courts
• Off-leash dog park & scenic walking trails
• Future Eynesbury town centre development
• Easy access via Mt Mary Road to Manor Lakes
This is a true lifestyle property, blending space, security, and community into one incredible package.
Proudly Presented by First National Melton
Awarded Agent of the Year in Eynesbury, Jade Carberry of First National Melton is proud to present this exceptional family home.
Contact Jade Carberry for more information 0424 929 727.
Buyer Due Diligence Checklist
Before making a purchasing decision, buyers should review the Consumer Affairs Victoria Due Diligence Checklist, available at:
https://www.consumer.vic.gov.au/duediligencechecklist
Disclaimer:
All information contained herein is gathered from sources we believe to be reliable. However, we cannot guarantee its accuracy and interested parties should rely on their own enquiries for due diligence.








 View more
View more View more
View more View more
View more View more
View more
