Designed with modern family living in mind on a great sized 512m allotment this beautifully appointed 4 bedroom home delivers the perfect balance of space, comfort, and contemporary style. With three separate living zones, a seamless indoor outdoor connection, and an entertainer’s kitchen, every detail has been carefully considered for everyday living.
The Heart of the home is a dream kitchen: At the centre of the home lies a stunning open-plan kitchen, living and dining zone, enhanced by timber laminate flooring with an abundant natural light.
The gourmet kitchen impresses with stone benchtops, including an island bench with waterfall edges and an overhang breakfast bar, complemented by a large undermount sink and a feature kitchen tap. Premium 900 mm stainless steel appliances, an Asko dishwasher, tiled splash-back, and coastal style pendant lighting elevate the space with both function and flair.
The massive butler’s pantry is a standout complete with sink, overhead cabinetry, extensive shelving, generous bench preparation areas ensuring everything has its place while keeping the main kitchen pristine. Additionally from the open-plan area you can comfortably watch the children in the rear yard via the floor to ceiling windows.
Comfort and versatility with three generous living areas, including a light filled lounge, an upstairs retreat, and the open family/meals zone. There is ample space for every member of the household.
Each living area flows effortlessly, creating the ideal environment for entertaining, relaxing, or working from home. The home offers four spacious bedrooms, including a luxurious master suite with a walk in robe and stylish ensuite. The remaining bedrooms all feature built-in robes and serviced by a modern family bathroom. Enjoy year round comfort with central heating and evaporative cooling upstairs, designer ceiling fans plus an abundance of storage and cupboard space thoughtfully integrated throughout the home.
Outdoor living at its best: Step outside to a beautifully presented alfresco area that’s perfect for entertaining complete with custom made curved concrete seat bench, a fire pit area, a very spacious rear yard, and side access ideal for storing a trailer or caravan. Whether you’re hosting family bbq's, relaxing by the fire, or watching the kids play on the half court basketball area this outdoor space is designed to be enjoyed by everyone.
Additional Highlights:
Three living zones across two levels
• Central heating & evaporative cooling upstairs
• Oberon High School zoned
• Quality finishes and fittings throughout
• Stone benchtops, 900mm SS appliances, Asko dishwasher
• Butler’s pantry with sink, shelving, and storage
• Alfresco entertaining area with fire pit
• Spacious backyard with side access
• Double garage with internal entry plus extra wide concrete driveway to enhance further parking
• Light filled interiors with an abundance of storage
• Walk in linen press, under staircase storage cupboard plus two further linen presses
This is a home that perfectly blends comfort, quality, and contemporary design offering the complete Armstrong Creek lifestyle. Moments from private and public schools, shopping centres, cafes, parkland, walking trails, and only a short drive to both the Surf Coast and Bellarine. This is where family living truly shines.
CONTACT AGENT FOR YOUR INSPECTION.
*All information offered by One Agency Mark Mitchell Real Estate is provided in good faith. It is derived from sources believed to be accurate and current as at the date of publication and as such One Agency Mark Mitchell Real Estate simply pass this information on. Use of such material is at your sole risk. Prospective purchasers are advised to make their own inquiries with respect to the information that is passed on. One Agency Mark Mitchell Real Estate will not be liable for any loss resulting from any action or decision by you in reliance on the information.
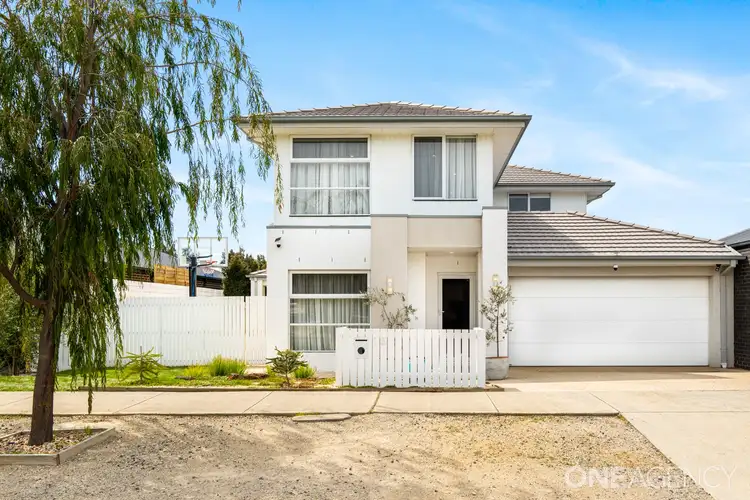
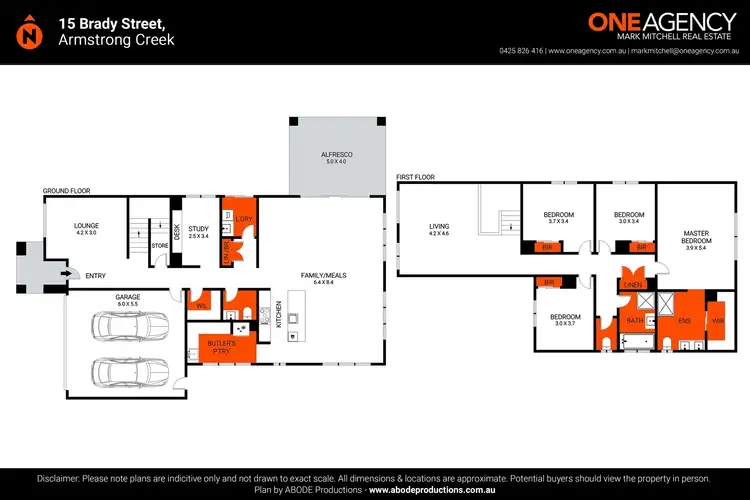

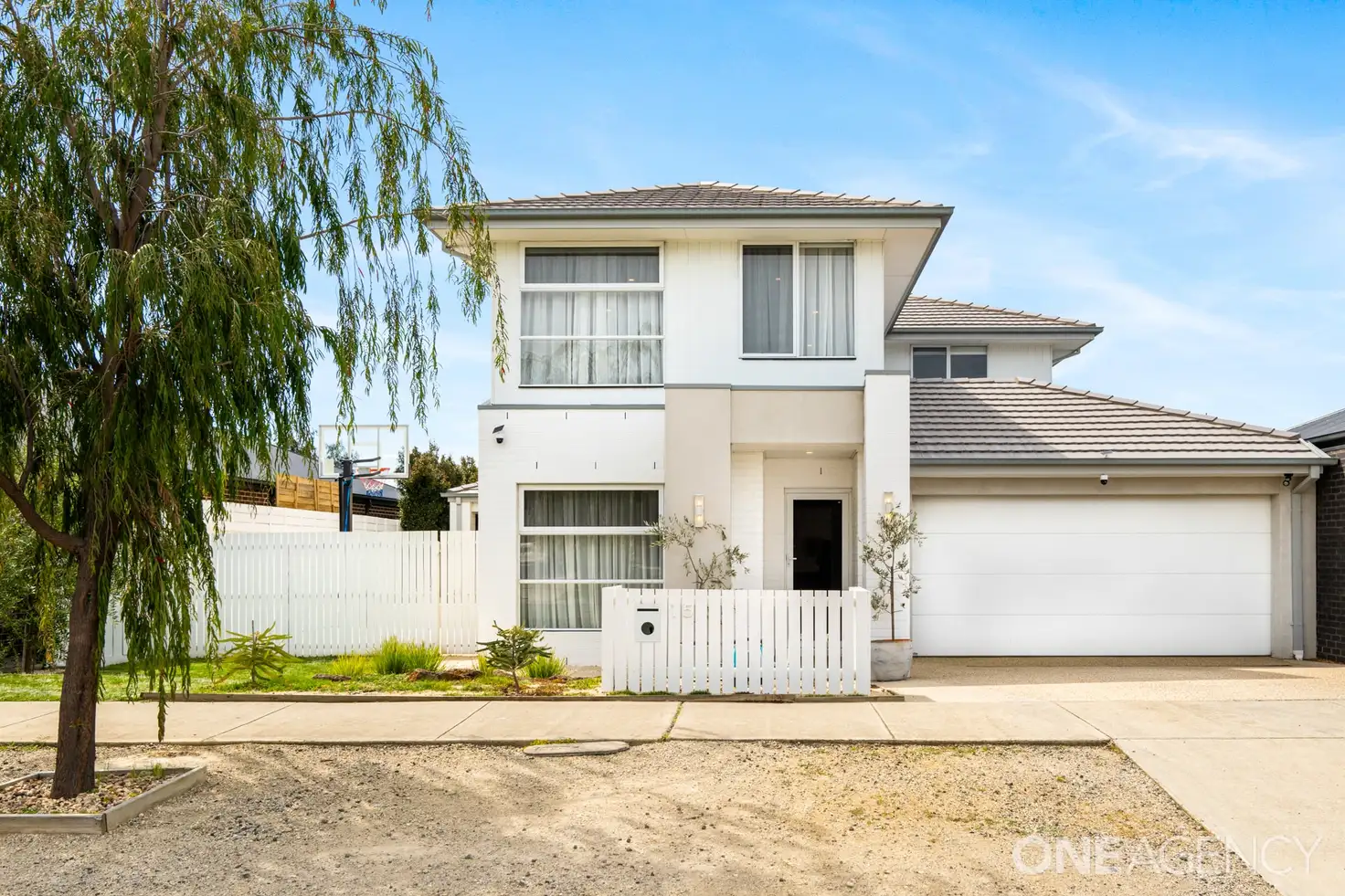


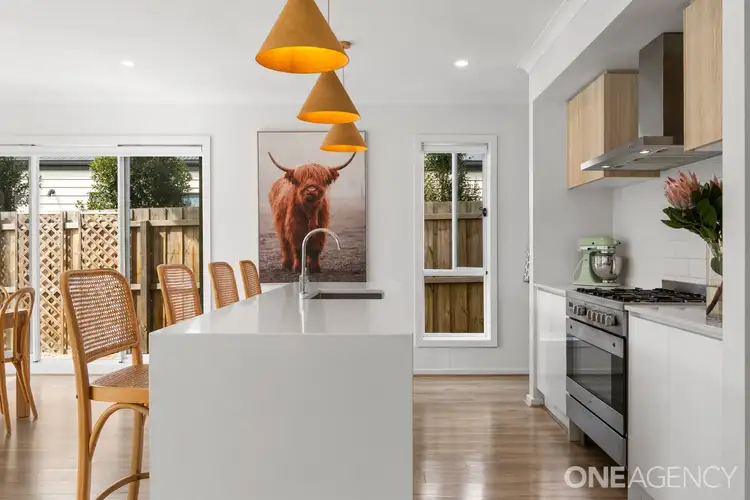
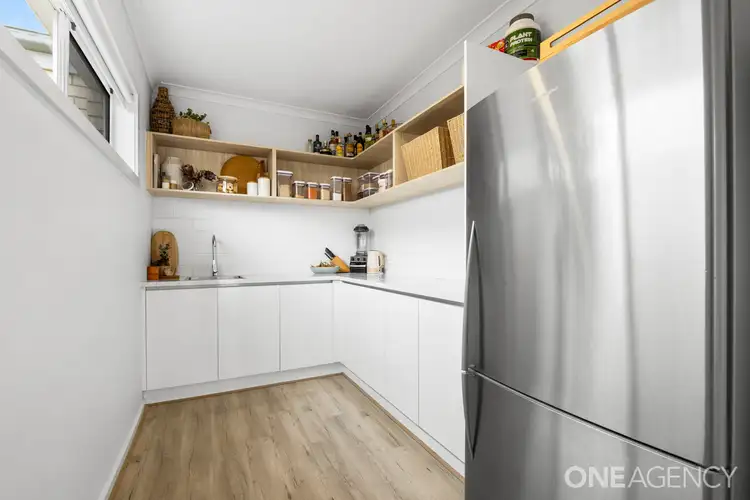
 View more
View more View more
View more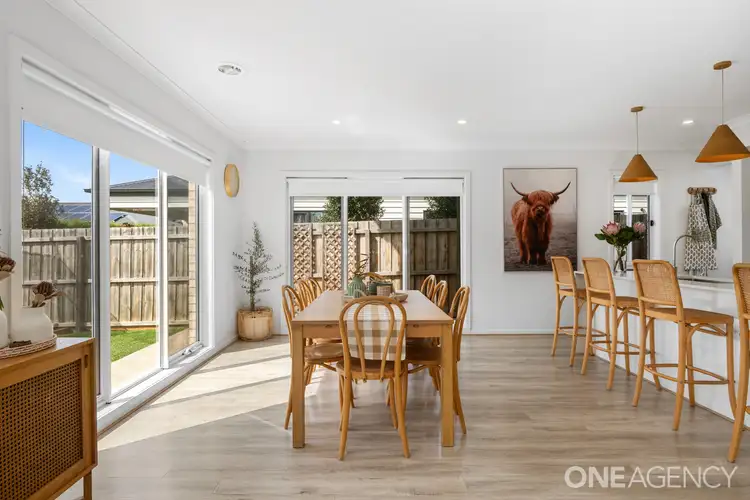 View more
View more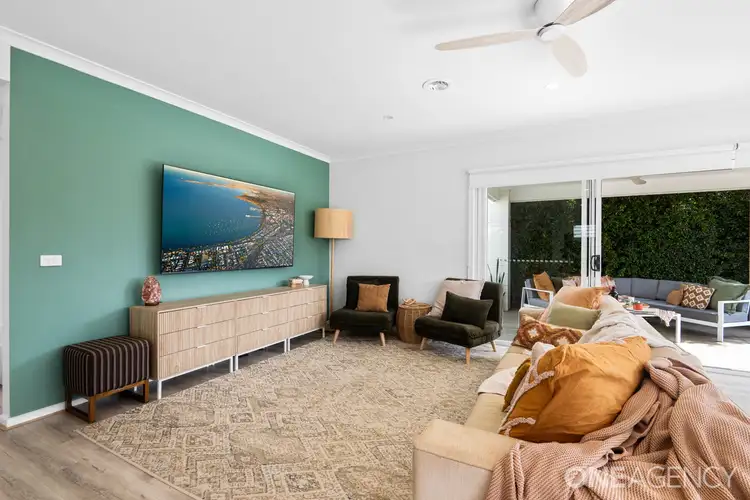 View more
View more
