A Real Wow in Design, Flair and Finish
This modern, stylish and highly finished custom designed "Home Group WA" beachside residence is absolutely IMMACULATE and perfectly set up for a family lifestyle to be enjoyed.
Featuring striking rendered and feature brick facade with established gardens, 4 generous size bedrooms, 2 well finished bathrooms with stone vanities, polished concrete floors to all living areas, home study, fully equipped theatre room with projector, high ceilings to master, home theatre and living areas, activity room to minor bedrooms, loads of internal storage, Samsung reverse cycle ducted air-conditioning and so much more...
Complete with a northerly facing alfresco overlooking a great size grassed back yard with room for a pool and workshop, a 3.00m gated side access to hard stand and big garaging with high entry. This estate offers a high level of new homes with the park and beaches literally a stone's throw from your front door step along with shopping facilities and excellent schools.
The sellers of this family home are relocating and have astutely priced and advertised this home to sell this summer...
A Step by Step Walk through with Design and Features follows:
- Modern and stylish street elevation with feature wall
- Established gardens, paved driveway and walk around areas
- Portico to Red front door with security screen
- Wide entry with picture lighting and polished concrete floors
- Spacious master bedroom with corner windows for natural light;
- ceiling fan, LED lighting with dimmers and beautiful tones
- Walk in robe with sliding door with custom fit out
- A lovely ensuite with stone vanity, large shower recess with two showers,
- white cabinetry, heat lamps and WC
- Shoppers entry into BIG double garaging with doorway outside
- Home study carpeted floors and large windows
- Mirrored sliders to store and coat closet
- Fully equipped home theatre with projector and sound system;
- Ceiling speakers and high line awning window complete this room
- Floor to ceiling chalk board wall with drop zone recess
- Spacious open plan living areas with floating entertainment cabinet;
- book shelves and an abundance of north windows allowing in light
- Feature hanging light above dining area and chrome pendant lights to family
- Modern white Galley kitchen with stone tops and glass splash backs
- 900mm Westinghouse oven, 5 x burner gas cooktop and range hood
- Big walk in pantry with power, soft close cabinetry and dishwasher
- Second wing with sliding door opening to;
- 3 x spacious bedrooms, activity room, modern ensuite and laundry
- Bedroom 2 features a study recess and a walk in robe
- Bedroom 3 and 4 feature mirrored sliding robes and roller shutters
- activity is finished with a floating entertainment cabinet
- Second bathroom with STRIKING tones, bath, stone vanity, glass screens and excellent tap ware
- Laundry with freestanding trough, linen press and WC
- a second walk in storeroom completes your storage solutions
- 2 x glass sliding doors opening outside to the northerly alfresco
- paved grounds around the entire home for ease of access
- Great size grassed back yard - perfect for the kids to play
- gorgeous Frangipani tree, vegetable garden beds and garden shed
- Plenty of room for a swimming or workshop
- Gated 3.00m side access with 7.00m hard stand that can easily be extended
- TV points to all living, theatre, activity and to all bedrooms
Finished throughout with tasteful dcor and neutral tones which will compliment all styles of furnishings allowing you to add your individual flair to this stunning home.
For a viewing, call Ben Hatch today on: 0416 161 474
Additional Features:
- Samsung reverse cycle air-conditioning
- Painted timber skirting boards throughout
- Conduits to garden beds for provisional future lighting
- Venetians, roller blinds and curtains throughout
- Bedrooms 3 and 4 with roller shutters to windows
- Dimmer lighting to all living and master bedroom
- Gas point to the living area
- Rheem gas storage hot water system
- Outside spot lights to front and rear corner of home
- Front sensor lighting to portico entry
- 7 zone reticulation system
- Set on a 621m2 block
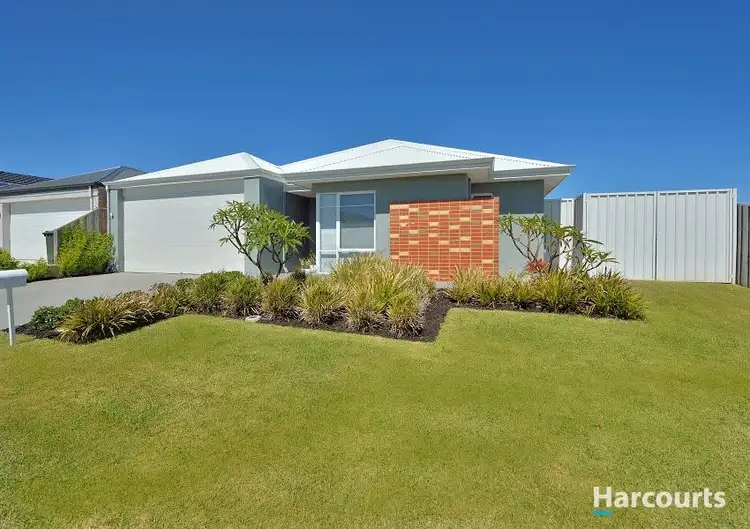
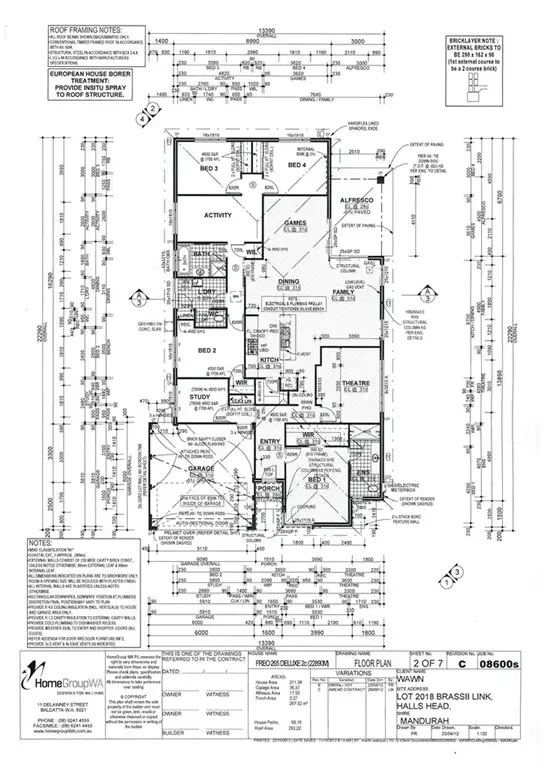
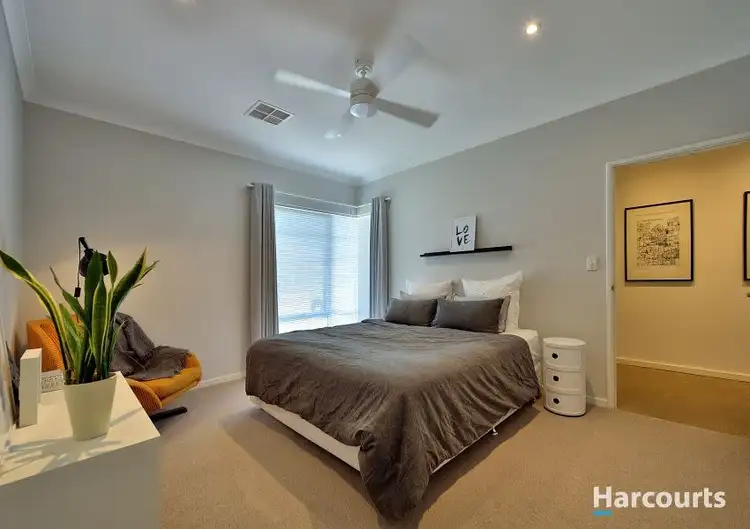
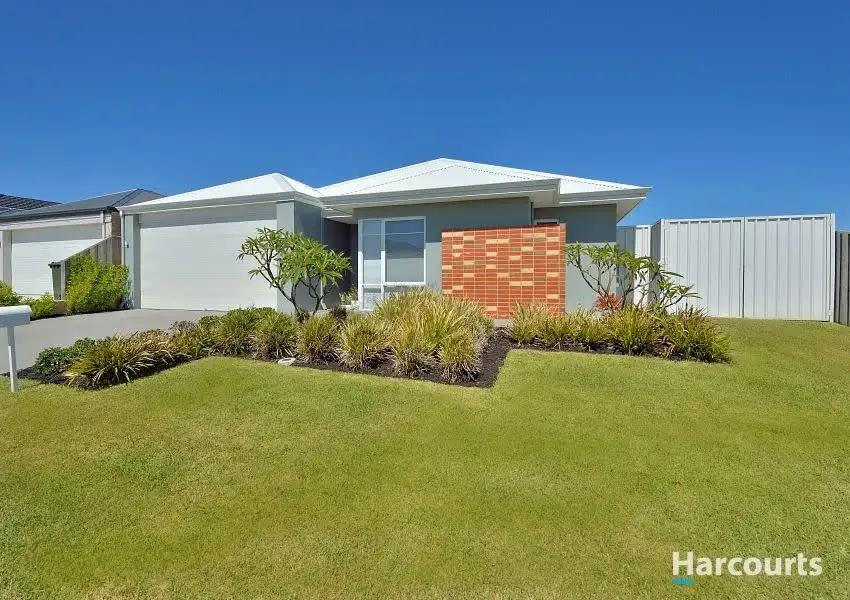


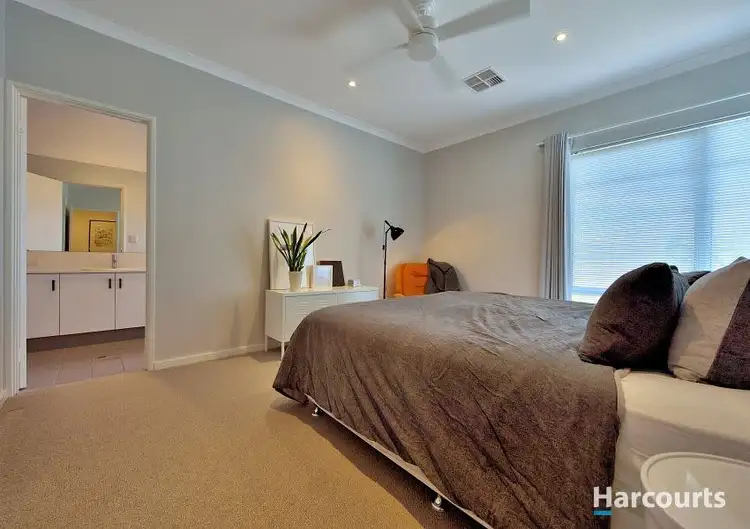
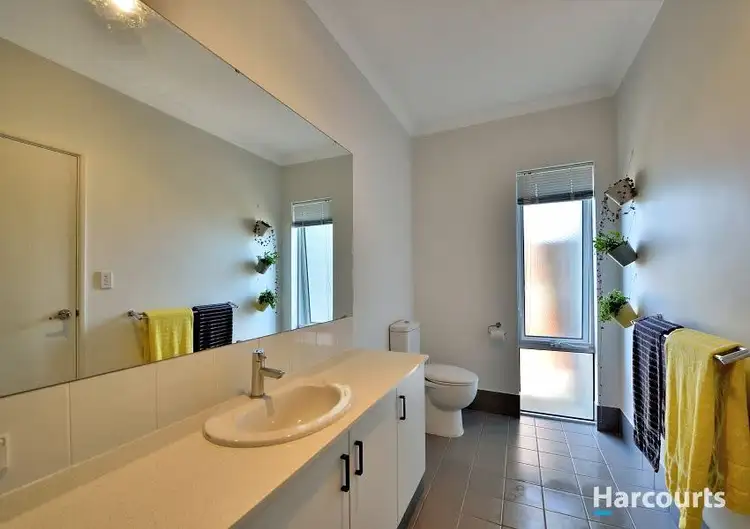
 View more
View more View more
View more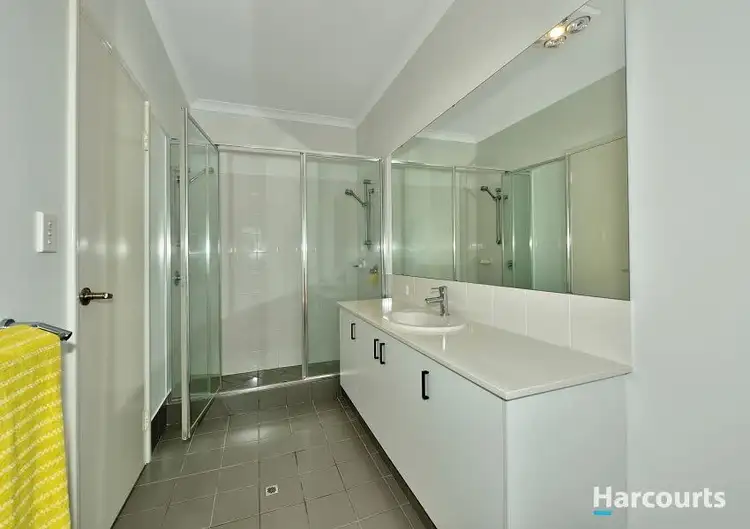 View more
View more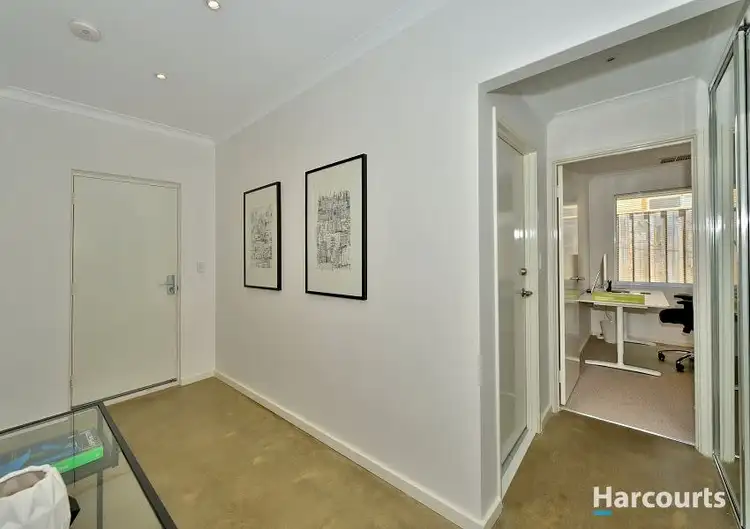 View more
View more
