Once home to Charles Bonney, the first Mayor of Norwood, this stately 1860's built bluestone, double bay-window return-verandah villa, is sited on approximately 1,851 square metres of prime land, in the heart of historic Kensington.
Displaying immense street appeal, this eye-catching family residence offers an exceptionally wide frontage, beautifully manicured grounds & a lifestyle opportunity to excite every member of the family.
Designed by Proske Architects, the recently completed renovations include custom joinery by Jag.
Well set back from the road, the residence is cocoooned by a custom black aluminium & rendered pillared fence, complete with a video intercom-controlled pedestrian gate & electric gates opening to the wide paved driveway. There is a return in the driveway, providing additional parking, without having to move cars.
The property also offers valuable rear access from regent street, perfect for storage & parking of a trailer etc.
The wide double carport leads to an enclosed garage offering an automatic roller door & there is direct entry to the rear yard, from a lockable door.
From the moment you step inside the beautiful, fully-landscaped grounds, your eyes are instantly drawn to the magnificent, fully tiled wide verandah, which extends to a large terrace on the southern side of the home – the perfect spot to enjoy your morning coffee in a tranquil east-facing setting.
The grand entrance displays leadlight around a set of classic French doors, opening to the stunning foyer, featuring American-oak 'herringbone' floors with a Japan-black finish.
Breath taking character adornments include detailed plaster 'Victorian Cove' cornices, tall skirtings, approx. 13 foot ceilings, stunning fireplaces & chic plantation shutters.
Right of entry, the opulent master bedroom invites a full view of the front garden, from the wide bay window. The master provides an indulgent dressing room & cleverly positioned 2-person vanity area, separate to the luxurious en-suite bathroom.
There are 4 extra-large bedrooms in total & 3 beautifully appointed bathrooms, one servicing outdoor entertaining. All bedrooms provide extensive built-in robes, decorative fireplaces & plush charcoal-toned carpet.
To the left of entry, the elegant bay-window formal lounge interconnecting with dining, includes a set of classic French doors, stepping out to the large outdoor front & southern side terrace.
Display your favorite artwork in the 'gallery style' hall, also offering access to the terrace.
Cook up a storm & entertain in style with the Jag-designed gourmet kitchen. The practical design and quality fit-out provides a central 'square' island bench & breakfast bar, with a black, matt-porcelain top, integrated Liebherr fridge & freezer, integrated Asko diswasher & 2 Asko wall ovens (one also a steam combi. oven), 900 mm wide induction cooktop, Falmec ducted rangehood, appliance cupboard & twin-door pantry.
Enjoy the convenience of a butler's pantry, offering a 2nd (plumbed) fridge space, sink & additional dishwasher. Direct access from the butler's pantry to the outdoor barbeque station, fitted with 2, gas plumbed Weber barbeques.
The vogue style kitchen adjoins light-filled, open plan dining & living areas with large picture windows, inviting views over the private, 'resort style' grounds, featuring a quality synthetic-lined tennis court with LED lighting & a stunning, white-tiled, fresh water infinity pool with mosaic feature-tiled infinity edge & heat pump.
French doors from the kitchen open to the wide, matt porcelain-tiled outdoor terrace entertaining with highlight LED strip lighting & a neat lawn area for children & pets to play.
A rare & exciting inclusion to this magnificent offering, is the bluestone coach house. This freestanding coach house offers a myriad of uses - a retreat, to a large home office, or simply enjoy the gorgeous facilities on offer, featuring a modern, on-trend bar adj. living & the billiard room, with both rooms separated by back-to-back fireplaces. There are 2 separate entrances to the coach house, ensuring variety of uses.
The wine buff of the house is sure to love the sensational under-ground, tiled floor tasting room, with original slate steps.
Extras include:- Daikin ducted r/c air-conditioning (zoned), video intercom, fully automatic irrigation system, extensive garden lighting, 3-phase power, 20 kw solar, rainwater tank, NBN available, wall-mounted universal television brackets & pool cover.
Walk to Pembroke School, Loreto, St Ignatius College Jnr. School & moments to a variety of popular private schools. Stroll to 'The Parade' to indulge in the mecca of cosmopolitan activity, including boutique shopping, cafes, bars & restaurants. Indulge at one of my favourite's, Lune Bar & Eatery & less than 5 km's to the city.
CT Reference - 5700/800
Council - City of Norwood Payneham & St Peters
Council Rates - $6,165.82 pa approx.
SA Water Rates - $594.45 pq approx.
Emergency Services Levy - $516.95 pa approx
Land Size - 1,851m² approx.
Year Built - 1864
Total Build area - 657m² approx.
Zoning - EN - Established Neighbourhood
OUWENS CASSERLY - MAKE IT HAPPEN™
RLA 275403
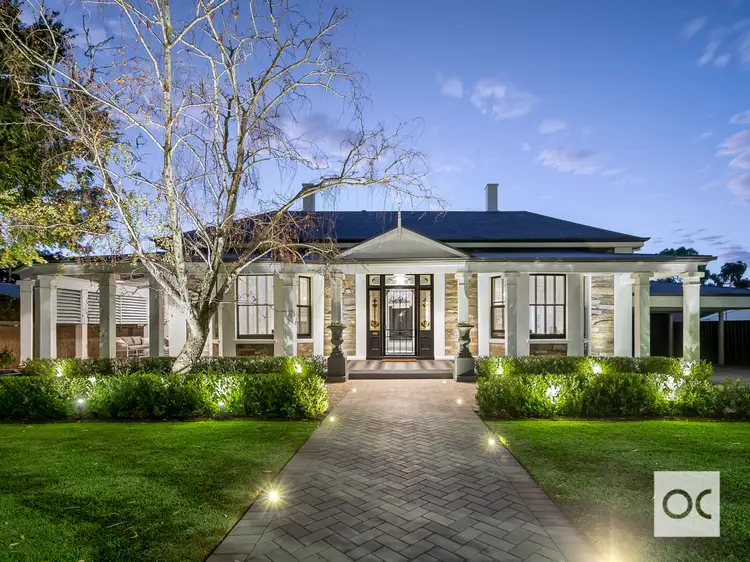
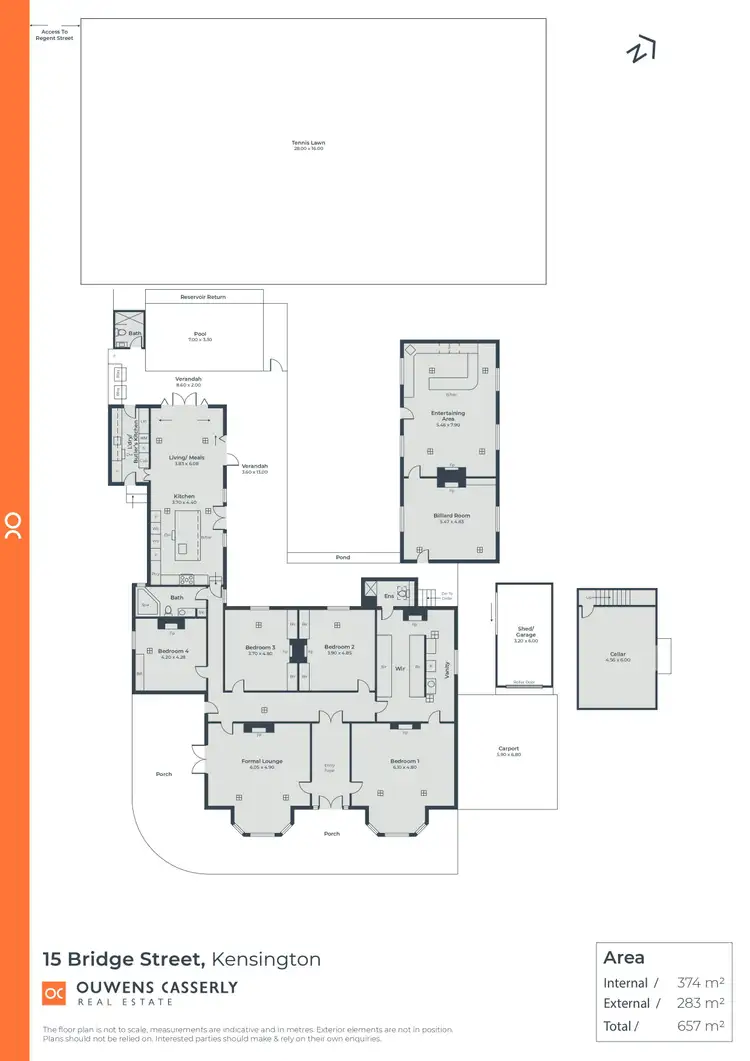
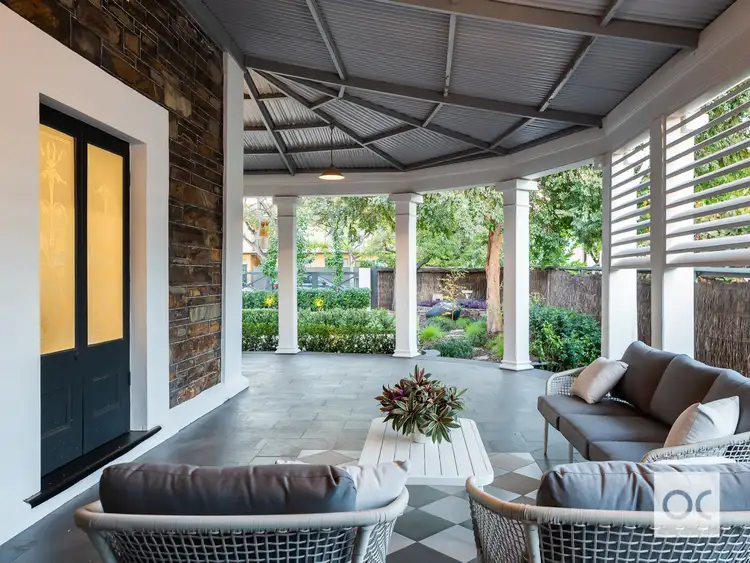
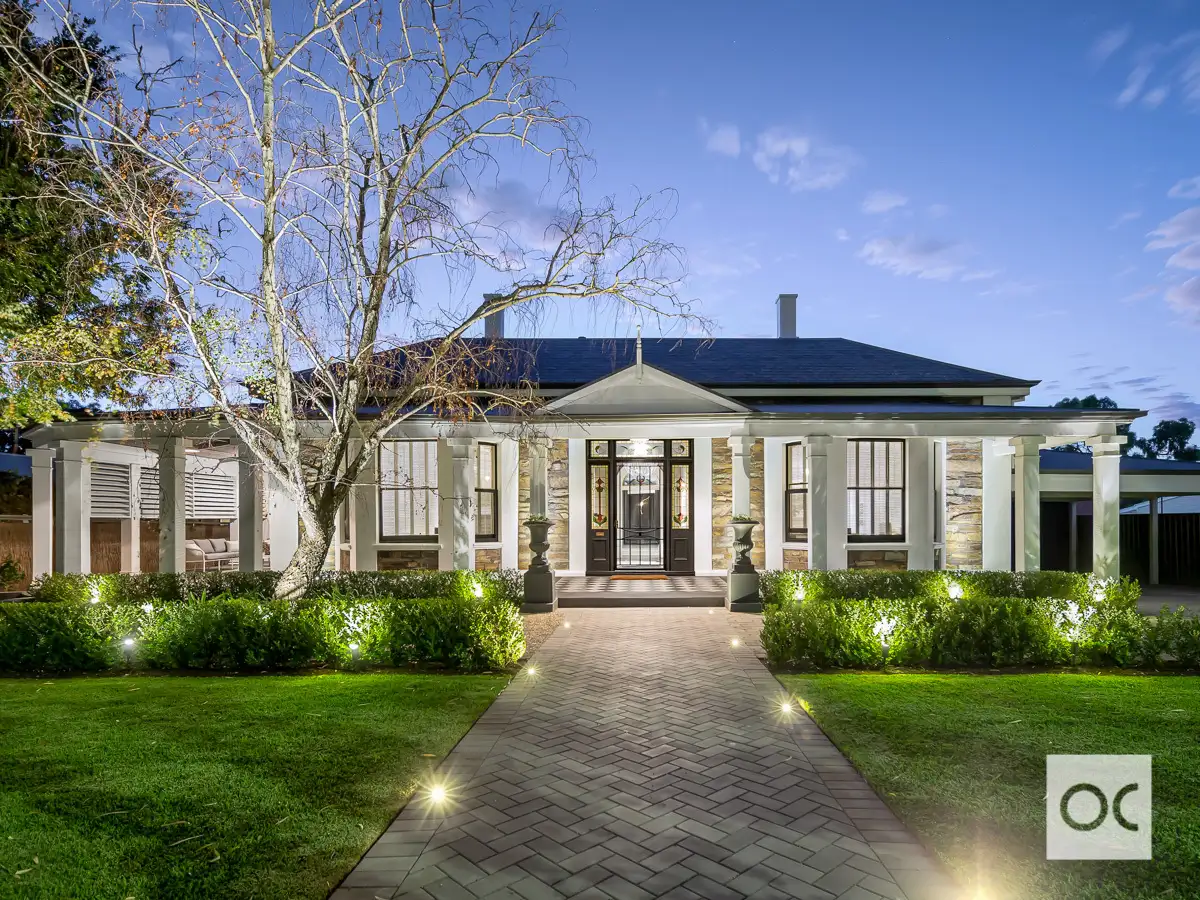


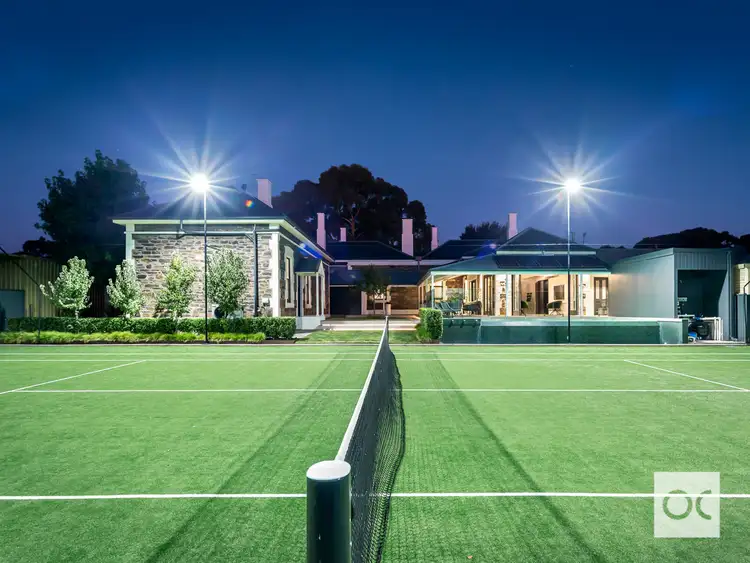
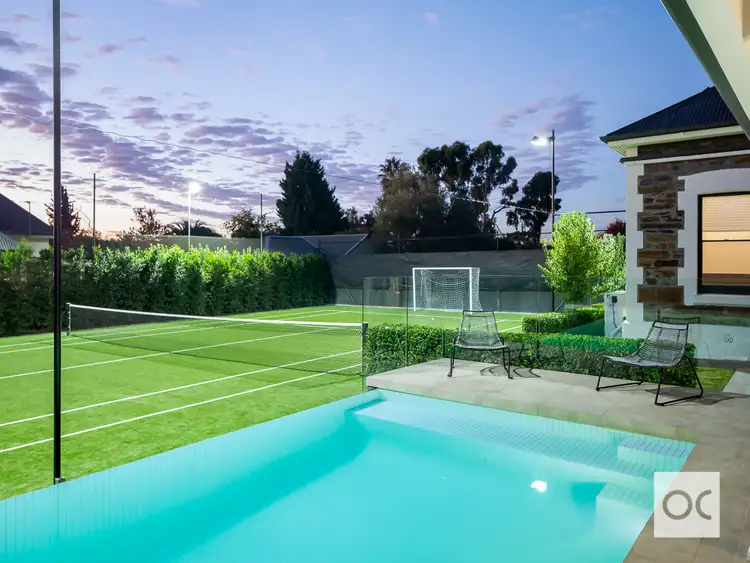
 View more
View more View more
View more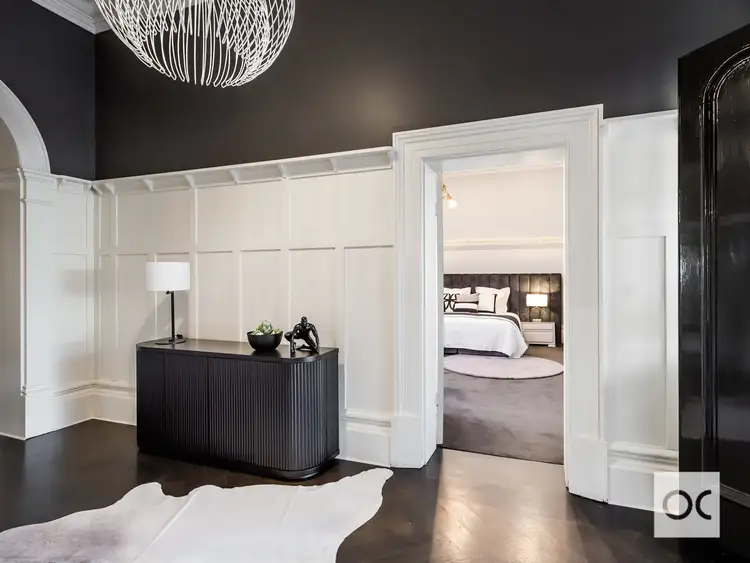 View more
View more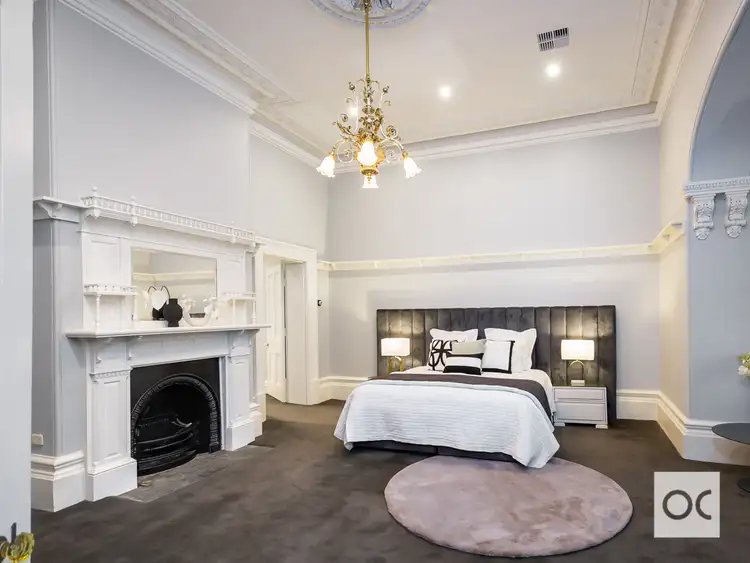 View more
View more
