Price Undisclosed
4 Bed • 2 Bath • 5 Car • 746m²
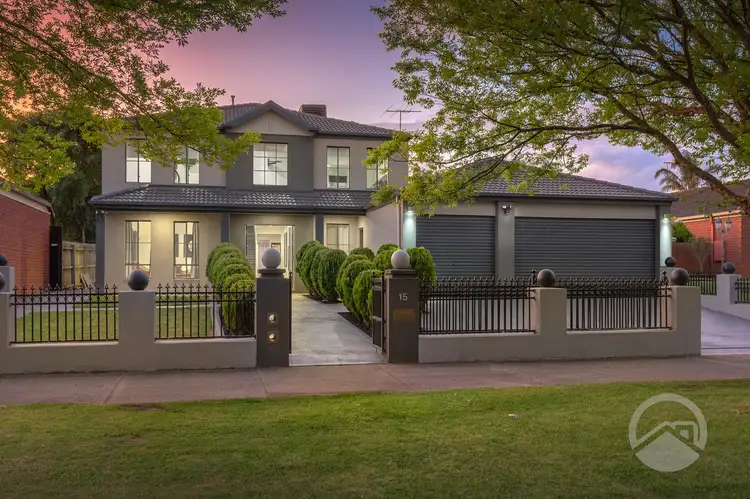
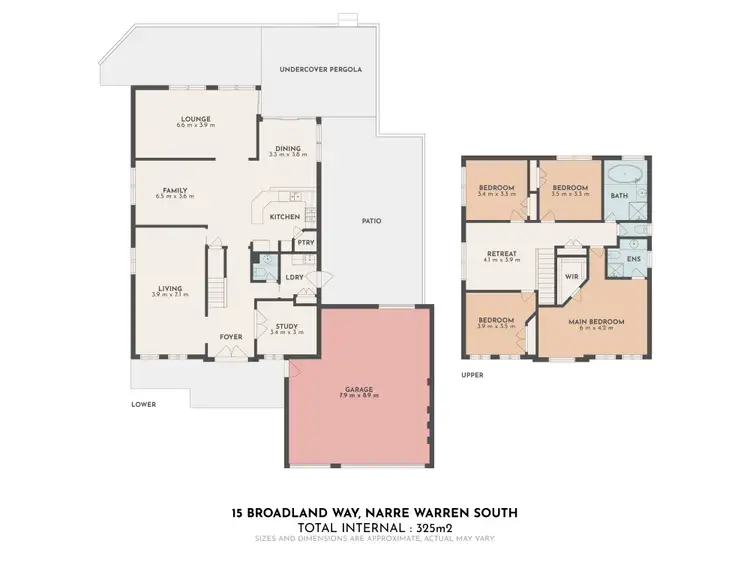
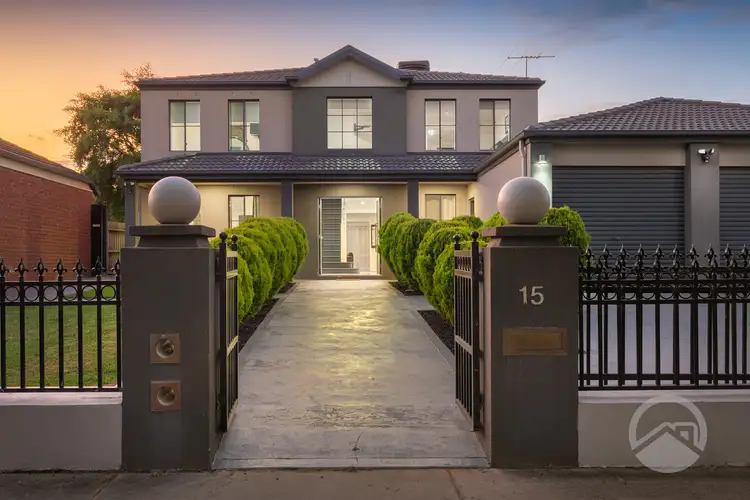
+33
Sold
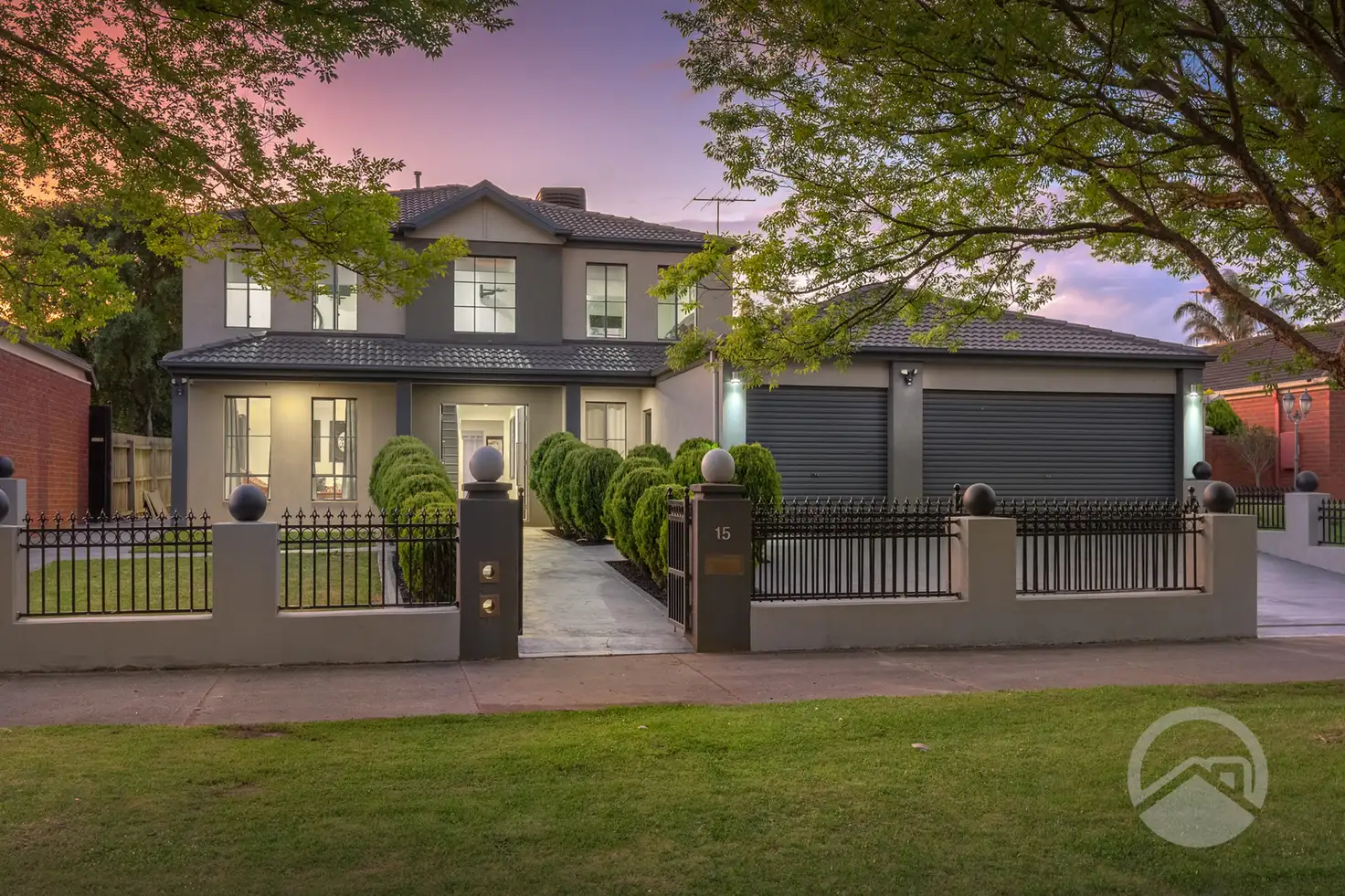


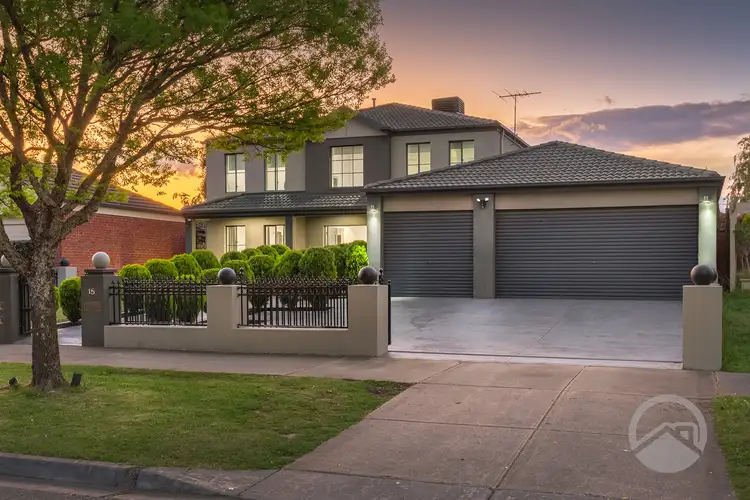
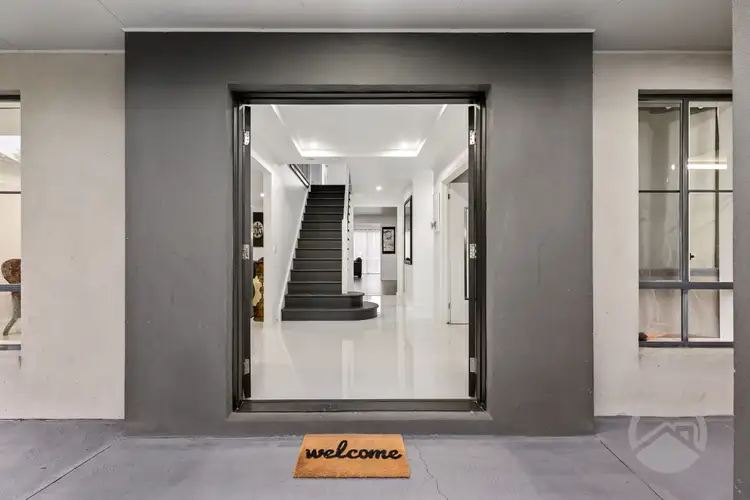
+31
Sold
15 Broadland Way, Narre Warren South VIC 3805
Copy address
Price Undisclosed
- 4Bed
- 2Bath
- 5 Car
- 746m²
House Sold on Tue 3 Jan, 2023
What's around Broadland Way
House description
“BROADLAND CREST”
Property features
Other features
0Municipality
City of CaseyBuilding details
Area: 325m²
Land details
Area: 746m²
Property video
Can't inspect the property in person? See what's inside in the video tour.
Interactive media & resources
What's around Broadland Way
 View more
View more View more
View more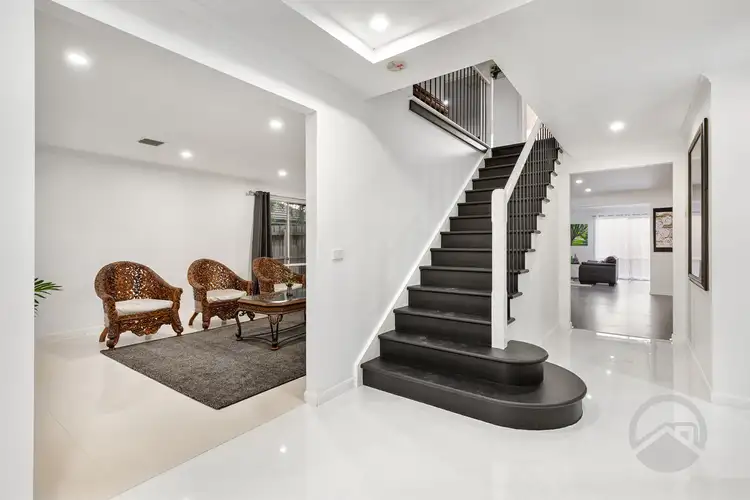 View more
View more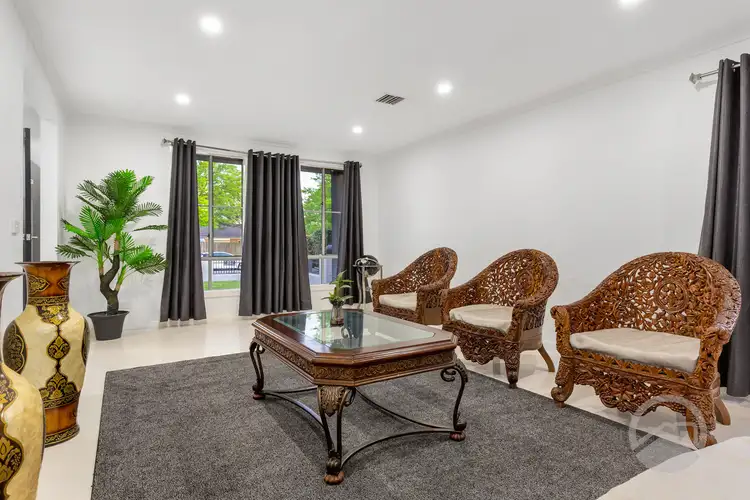 View more
View moreContact the real estate agent

Elizabeth Treonze
Elizabeth Treonze Real Estate
0Not yet rated
Send an enquiry
This property has been sold
But you can still contact the agent15 Broadland Way, Narre Warren South VIC 3805
Nearby schools in and around Narre Warren South, VIC
Top reviews by locals of Narre Warren South, VIC 3805
Discover what it's like to live in Narre Warren South before you inspect or move.
Discussions in Narre Warren South, VIC
Wondering what the latest hot topics are in Narre Warren South, Victoria?
Similar Houses for sale in Narre Warren South, VIC 3805
Properties for sale in nearby suburbs
Report Listing
