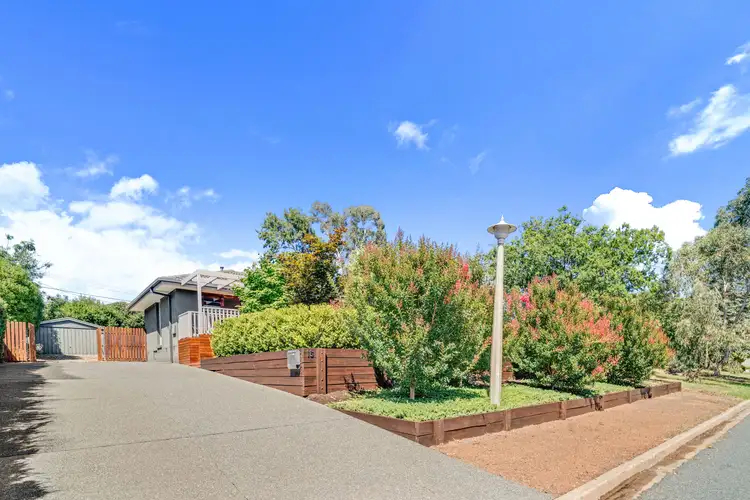This beautifully presented north-facing property is the perfect new home for young families, downsizers, investors or extenders alike. The large block, established gardens and leafy views provide a rare opportunity in the sought after suburb of Torrens.
You'll be struck by the new front deck tucked behind the established front garden and imagine long summer evenings with good wine and great conversation. Step inside and be drawn to the Tasmanian oak floors, leafy aspects through bright white venetian blinds, and wooden architraves which instil a sense of warmth and freshness.
The living room demands relaxation. Slide open the large glass doors to bring the outside in and let the house breathe in the summer breeze. Or, in the cooler months, let the northern sun pour through the glass to keep the place cozy and warm. The room opens to the dining room and galley kitchen. This heart of the house is where everyday family memories are made.
Each of the bedrooms has its own personality, with large windows. The generous master has two separate built-ins. The renovated bathroom is spacious and light. The freestanding bath is elegant and inviting. Room for two perhaps?
The expansive backyard is the real potential for this property. Established trees and shrubs surround the yard over the fence creating lush green privacy - but no large trees within the yard means your grand extension plans won't face any obstacles.
Tree-lined Brookman Street is known for its peace, quiet and friendly community. It's the perfect place to provide an idyllic childhood or relaxing retirement. Close to public and private schools, Southlands Shopping Centre, Woden town centre, public transport and Mount Taylor's walking trails, the location perfectly balances city and nature.
This classic Canberra home is the perfect combination of "nothing more to do" and "so much potential". Whichever way you go, your new house will immediately feel like your new home.
• Elevated, north facing sunlit home with views towards Black Mountain
• Living room with timber glass sliding doors which flow out to a new front deck
• Renovated kitchen with stainless appliances including Bosch dishwasher
• Three bedrooms, two with built-in-robes and leafy aspects
• Spacious bathroom with freestanding bath
• Separate laundry with plenty of storage
• Polished tasmanian oak floors
• Ducted reverse cycle heating and cooling
• Established front garden with crepe myrtles and other exotic species
• Large, secure and low maintenance back garden
• Single garage
• Close to Mt Taylor's walking trail, Torrens shops, Torrens early learning and primary school, Southlands Shopping Centre, Marist College, Woden Westfield and Canberra Hospital
• EER: 1.5
• Home Size: 105sqm approx
• Garage Size: 26sqm approx
• Land Size: 941sqm approx
• Construction: 1967
• Land Value: $652,000 (2021)
• Land Rates: $1,047 per quarter
• Land Tax: $1,611 per quarter (only applicable if not primary residence)
Disclaimer: All information regarding this property is from sources we believe to be accurate, however we cannot guarantee its accuracy. Interested persons should make and rely on their own enquiries in relation to inclusions, figures, measurements, dimensions, layout, furniture and descriptions.








 View more
View more View more
View more View more
View more View more
View more
