ALL-TIME SUBURB RECORD FOR A 3 BED 1 BATH HOUSE BY STEVEN GARAY!
Another great home in the popular and family-friendly suburb of Bligh Park is proudly brought to you by Steven Garay - a 13 times RMA Suburb Agent of the Year Award Winner!
Freestanding House | Single Storey | Kitchen | Living | Dining | Family | 3 Bedrooms | Bathroom | Powder Room | 3rd Toilet | Laundry | Alfresco | Double Garage | Single Carport | Drive Thru Access | Backyard | Cul-de-sac | 777SQM
Located on one of the best streets in the highly sought-after front section of Bligh Park is this stunning, spectacular family residence.
With stunning street appeal and an incredible sense of light, space and privacy, this home is not to be missed as it will not last long in this heating housing market!
The spacious living features lush quality carpet, soaring vaulted ceilings, slow combustion fireplace, upmarket sheer & block out roller blinds and a contemporary colour scheme.
• The separate dining features plenty of natural light, split system air conditioner, lush quality carpet, modern LED lighting, contemporary colour scheme and upmarket sheer & block out roller blinds.
• The generous and well-designed white kitchen features endless benchtops, plentiful cabinet space, soft close drawers and cabinets, 4-burner stainless steel gas cooktop, and modern LED lighting.
• The roomy family area features soaring vaulted ceilings, modern floating flooring, split system air conditioner, 2 natural gas outlets, and views and access to the backyard via a large sliding door.
• The king size master is located away from the other bedrooms for maximum peace & privacy, and features double mirrored his/hers built-in-robes, lush quality carpet, a ceiling fan and ensuite access.
• The 2 additional bedrooms are king and queen in size and both feature lush quality carpet, ceiling fans, sheer & block out roller blinds, mirrored built-in-robes, and modern LED lighting.
• The beautiful yet behemoth bathroom features ensuite access to the master, bathtub, oversize vanity, water closet, shower, linen closet, and easily lends itself to an ensuite and adjacent main bathroom conversion because of its size and location!
• The large family size laundry features handy external access, benchtop, drawers and cupboard, metal tub, and modern LED lighting adjacent a super convenient powder room for guests/visitors.
• The great size and grassy backyard features full Colorbond fencing, kid's cubby house, a massive alfresco area, 10ft hedges, and an aboveground pool for bathing this long, hot summer to come.
• Lastly, car accommodation is no problem with a double lock-up garage under the main roof featuring a 3rd water closet and small storage room plus a single carport boasting enviable vehicle side access.
• Luxury inclusions: soaring vaulted ceilings, contemporary colour scheme, modern floating Floors, modern LED lighting, soft close drawers and cabinets, natural gas cooking, heating and hot water, dishwasher, sheer & block out roller blinds, slow combustion fireplace, 16 panel 6.5kW solar system, and much more.
• Just a minute's walk to primary schools, numerous parks and ovals, the neighbourhood shopping centre and public transport;
• Great capital growth potential due to its proximity to the growing Marsden Park Growth Precinct and the handy M7 Motorway;
For more information about this stunning, spectacular family residence please contact your leading local agent Steven Garay on 0437 239 484.
All information about the property has been provided to First National Connect by third parties. First National Connect has not verified the information and does not warrant its accuracy or completeness. All parties should make and only rely on their own independent enquiries in relation to the property.
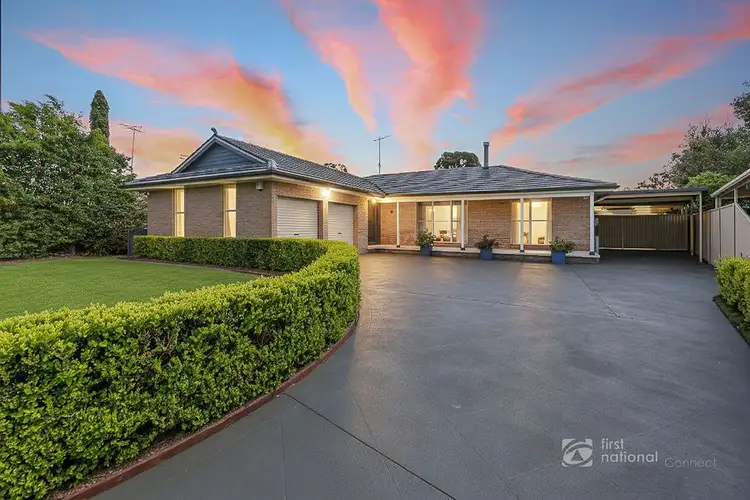
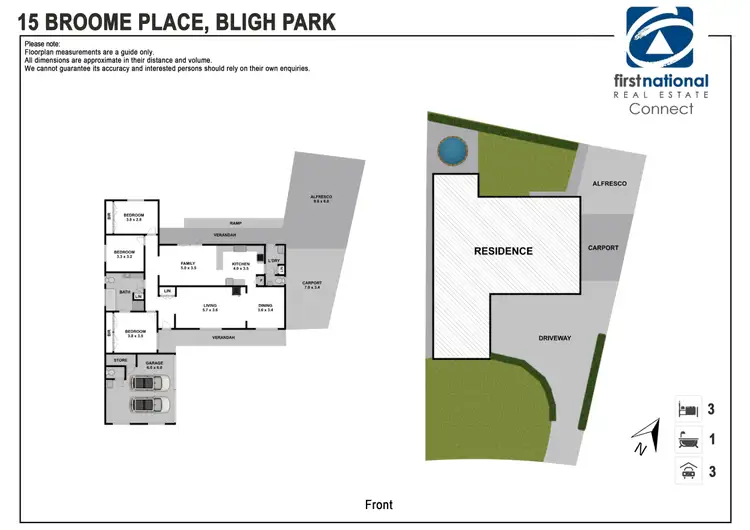
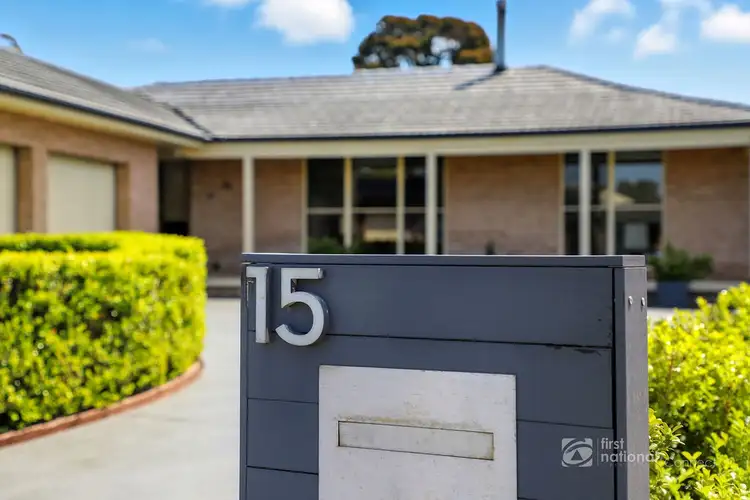
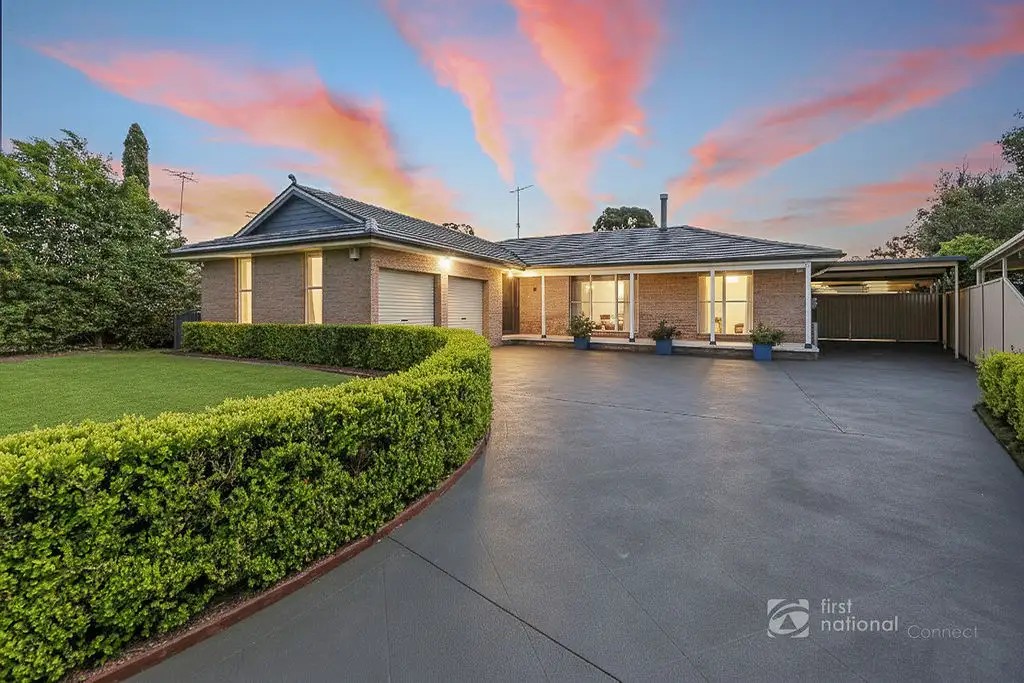


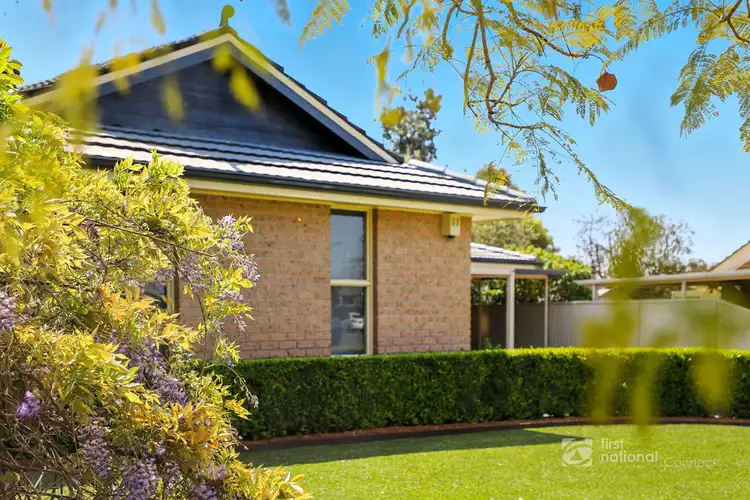
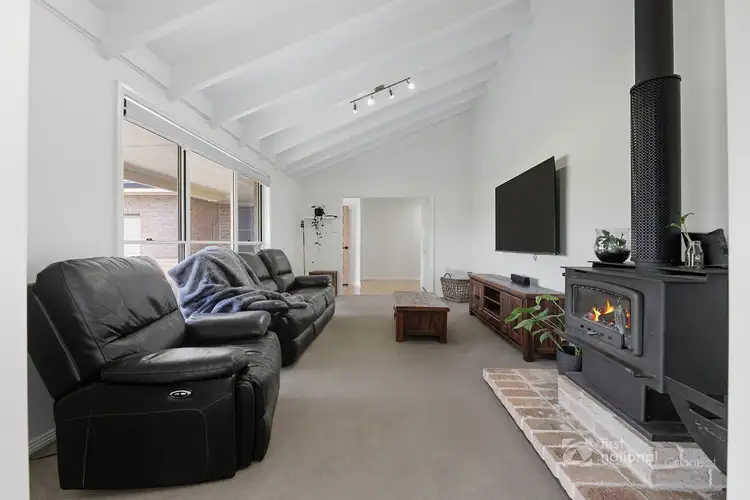
 View more
View more View more
View more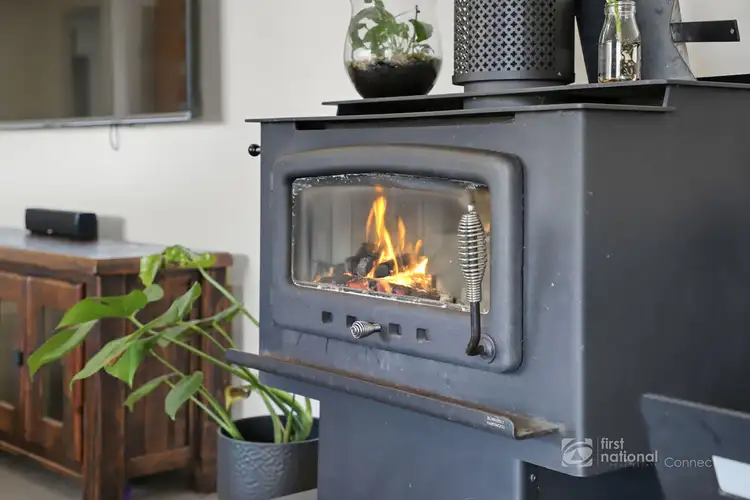 View more
View more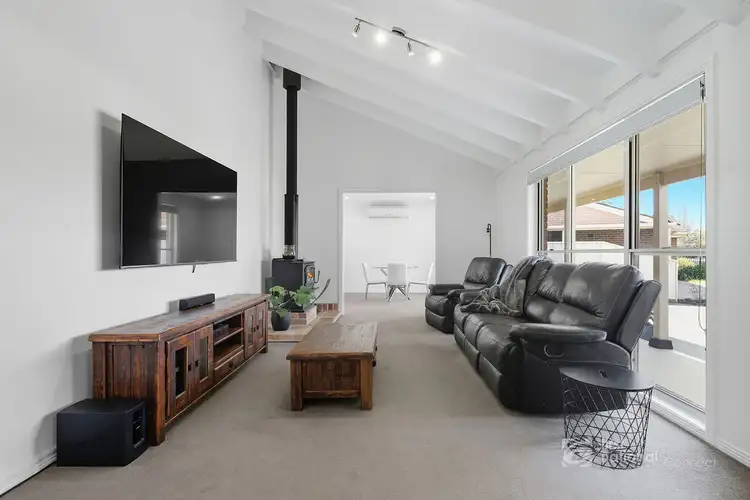 View more
View more
