Price Undisclosed
4 Bed • 3 Bath • 1 Car • 1877m²
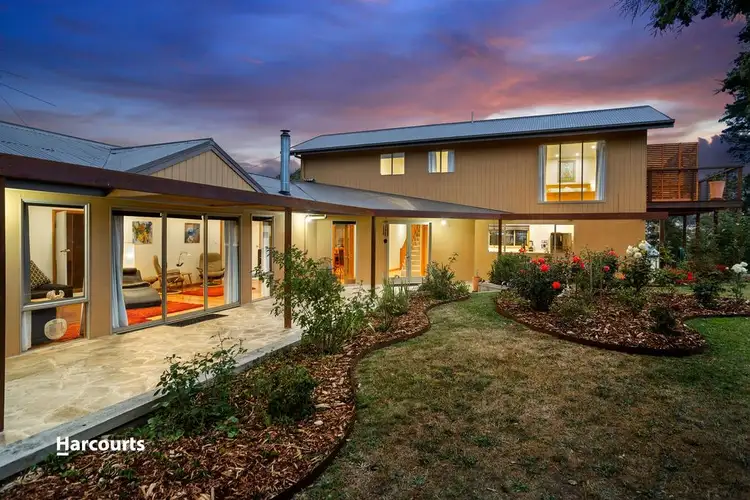
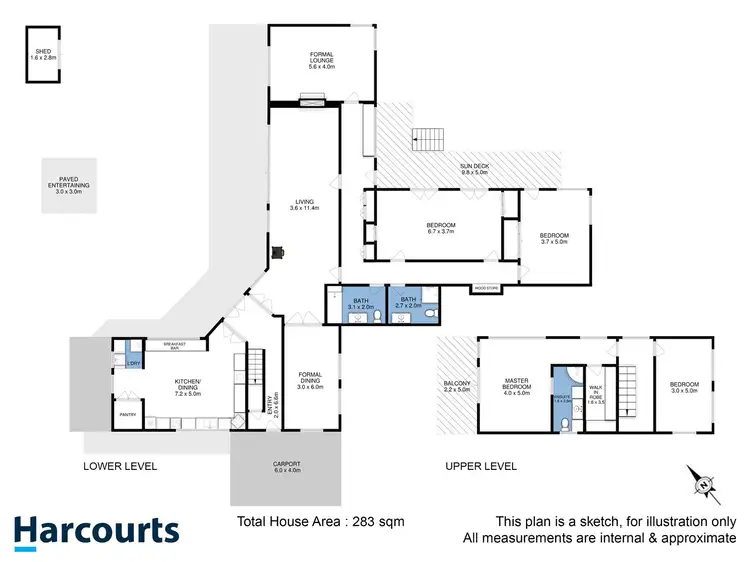
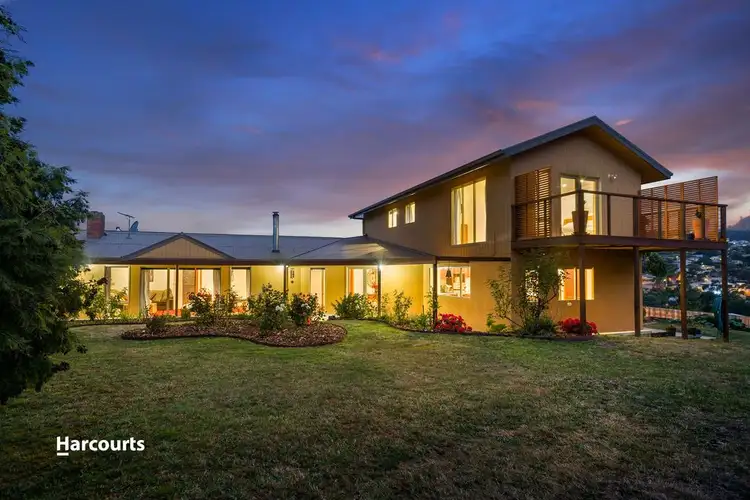
+23
Sold
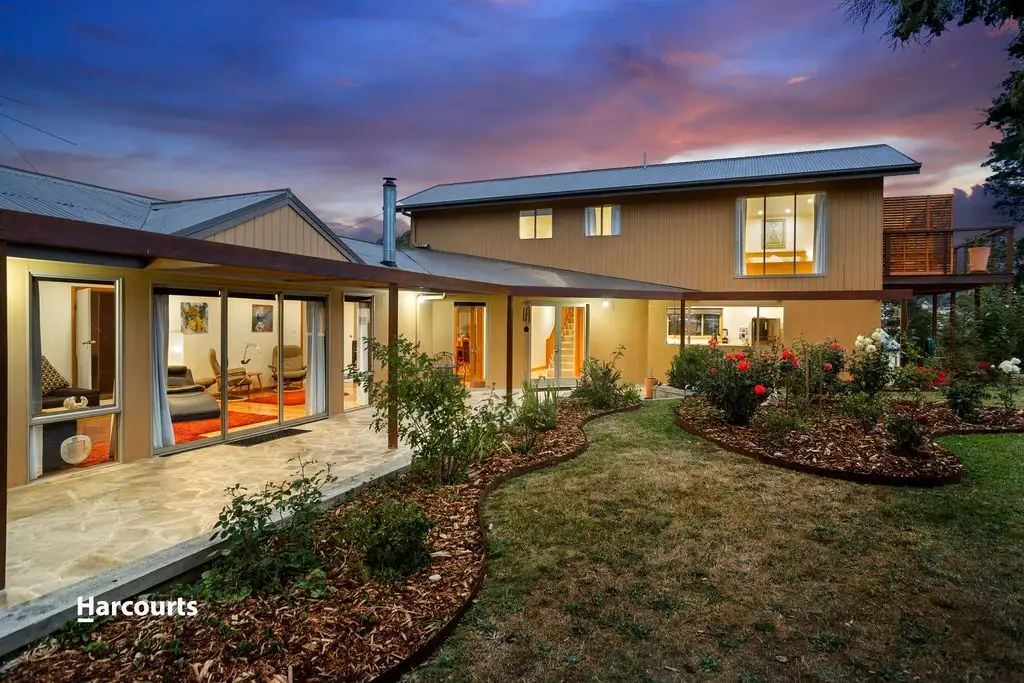



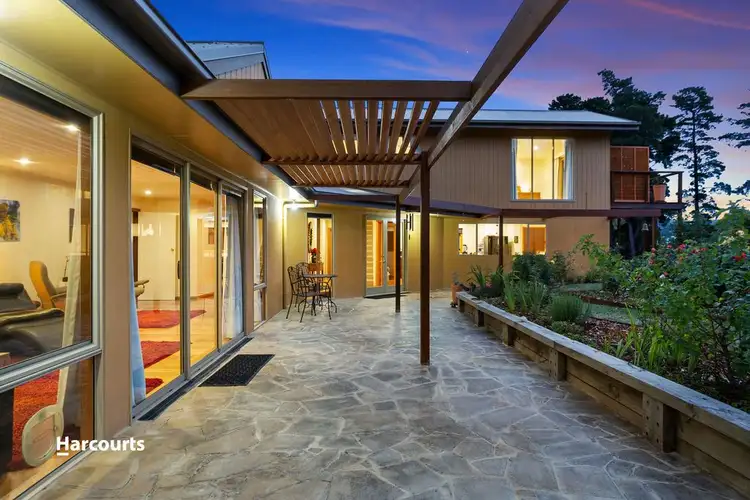
+21
Sold
15 Browns Road, Kingston TAS 7050
Copy address
Price Undisclosed
- 4Bed
- 3Bath
- 1 Car
- 1877m²
House Sold on Fri 19 Apr, 2019
What's around Browns Road
House description
“Space, Convenience and Flexibility”
Property features
Building details
Area: 289m²
Land details
Area: 1877m²
Property video
Can't inspect the property in person? See what's inside in the video tour.
Interactive media & resources
What's around Browns Road
 View more
View more View more
View more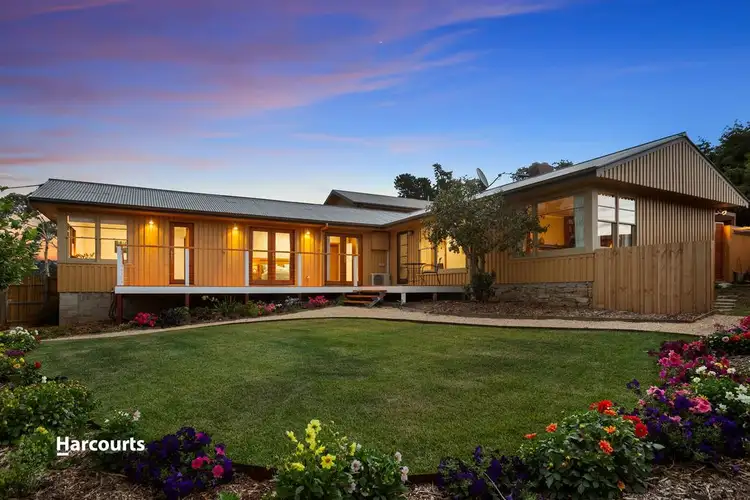 View more
View more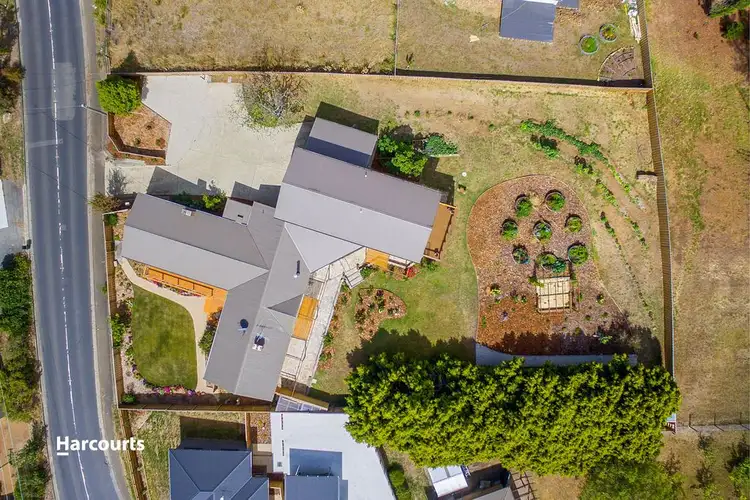 View more
View moreContact the real estate agent

Karl Gallienne
Harcourts Huon Valley
0Not yet rated
Send an enquiry
This property has been sold
But you can still contact the agent15 Browns Road, Kingston TAS 7050
Nearby schools in and around Kingston, TAS
Top reviews by locals of Kingston, TAS 7050
Discover what it's like to live in Kingston before you inspect or move.
Discussions in Kingston, TAS
Wondering what the latest hot topics are in Kingston, Tasmania?
Similar Houses for sale in Kingston, TAS 7050
Properties for sale in nearby suburbs
Report Listing
