Virtual Tour Available! Please click Floorplans & Tours (External Link)
One of the best kept secrets on the North side of Brisbane is the delightful area of Bunya. Surrounded by bushland and rolling hills, the area is tightly held due to the country rural flavour, large acreage allotments and the serenity of living in such a beautiful place yet so close to the CBD and all that is important to your family.
Set on 4000 sqm of land in a very private area, no through road part of Bunya, the recently renovated home offers excellent accommodation and superb features espousing an almost resort feel.
The front of the home set well back from the street, down a private hedge framed driveway, appears as a single level home. Due to the land gently sloping to the rear, the home creates 2 very functional levels of living taking full advantage of the land and the superb outlook. Presenting with 5 bedrooms plus study or home office, The Master Suite is set to one side of the home taking full advantage of the elevated position with doors opening to the rear deck. With a substantial walk in robe and a superbly renovated ensuite with dual vanities and freestanding bath, relaxation will be easy. Custom made plantation shutters complete the space, with ceiling fan and split system air conditioning.
There are a further 3 bedrooms on the upper level, 2 with built ins and split system air conditioning. The 5th Bedroom or office is situated next to the foyer with custom made desk and cabinetry. The 6th bedroom is perfectly positioned on the lower level accessed by an internal staircase, which makes it ideal for guests, parental accommodation or teenagers, and is complete with an adjacent full bathroom and separate entrance.
Back on the upper level where there is an open plan living with beautiful spotted gum timber floors throughout. A spacious family room and lounge and a formal lounge area wrap around a stunning renovated kitchen. With superb cabinetry and stone benchtops complimented by glass splashbacks, cafe style lighting and first class stainless steel appliances, this is a creative and enjoyable space. A breakfast bar with waterfall end, and a huge walk in pantry complete the kitchen.
From the family room are multi fold slide back doors that lead out to the covered entertaining deck that wraps around one half of the rear of the home enjoying elevated views over the bushland to the rear and the superb inground resort inspired pool below. The lower level accessed by a solid timber internal staircase leads into a rumpus room and wet bar, that also has direct access to the pool deck, a second alfresco dining space and a secure storage and workshop under the home.
To complete this delightful home is multiple split system air conditioning throughout the home, custom made plantation shutters, 6 kw Solar System, 7500L Water Tank and first class fittings and fixtures throughout the home.
Situated in a peaceful area of Bunya, with no through traffic, this superb property is just 19 kilometers to the City and 10 minutes to Albany Creek with multiple primary and secondary schools, 2 shopping centres and an array of dining and recreational options.
Upstairs
- Master bedroom with WIR & Ensuite
- 3 Bedrooms, built ins, ceiling fans
- Family bathroom
- Living room
- Dining room
- Kitchen with stone benches, with Walk-in pantry
- 5th Bedroom or office with built in desk and cabinetry
- Large deck over looking the acreage
Downstairs
- 6th Bedroom with built ins, ceiling fan
- Family Bathroom
- Fully plumbed bar
- Rumpus room
- Saltwater swimming pool with water feature
- Undercover outdoor alfresco area
- Plantation shutters through the upper level
- 7500L Water Tank
- 6kW Solar Panels
- Storage underneath the house
- Fully Fenced backyard
- 4000sqm block
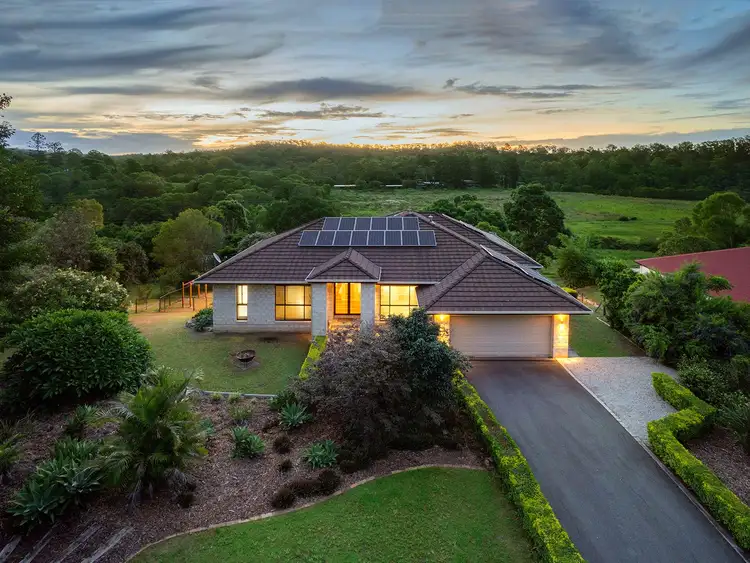
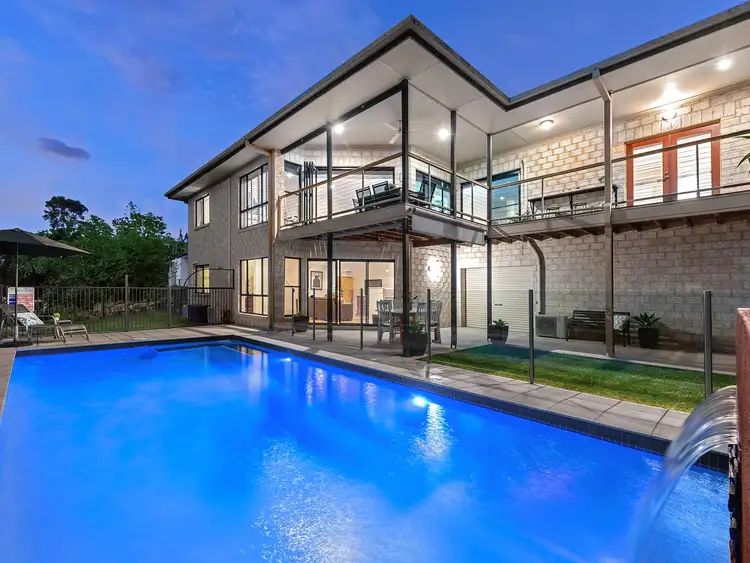
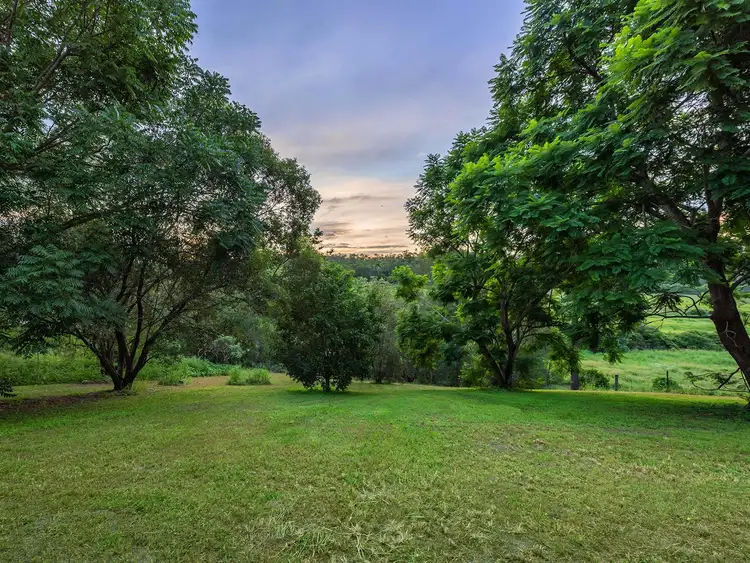
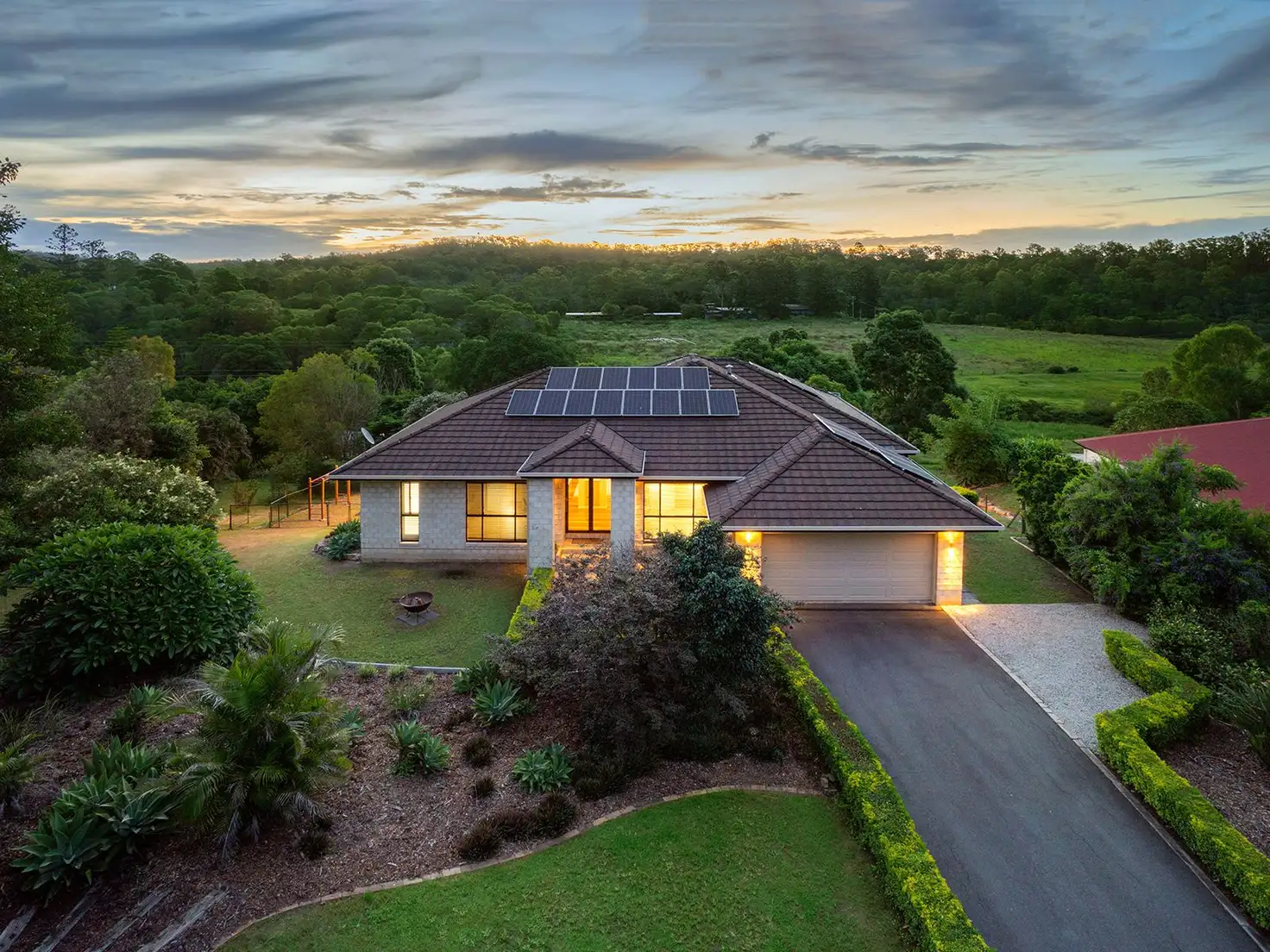


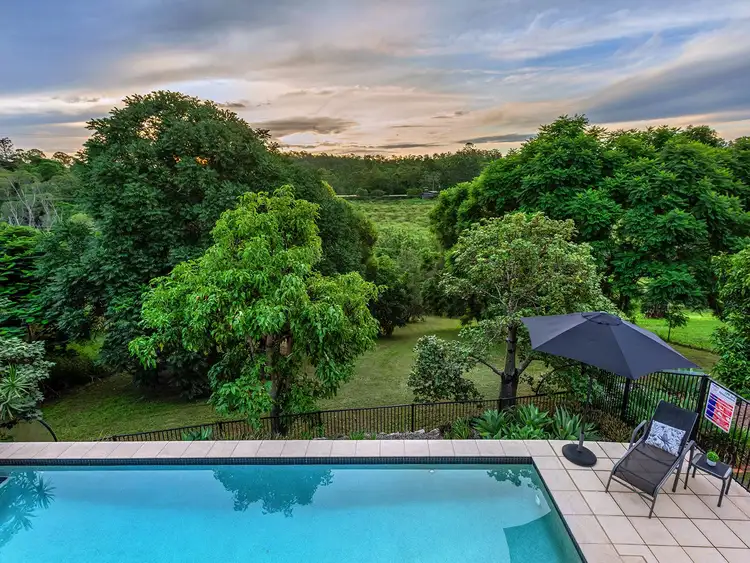
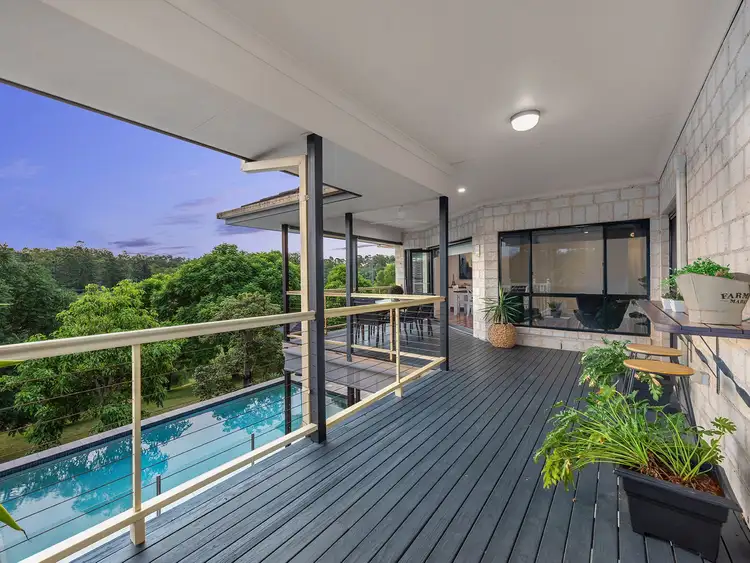
 View more
View more View more
View more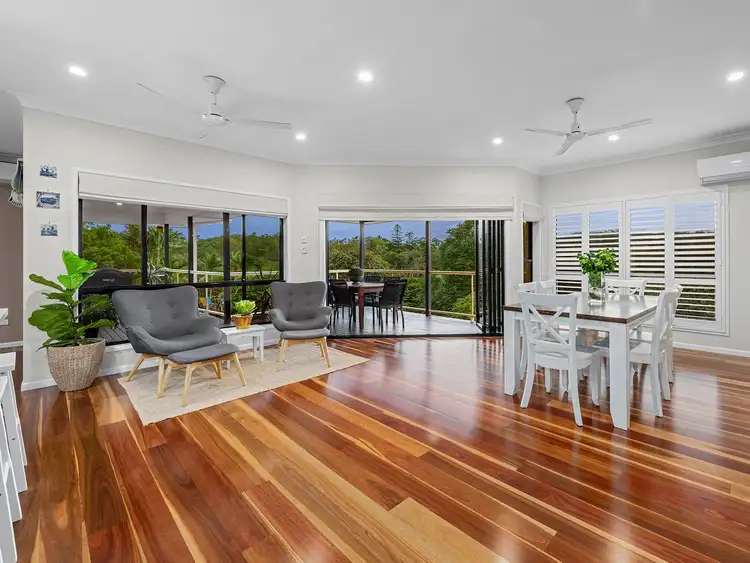 View more
View more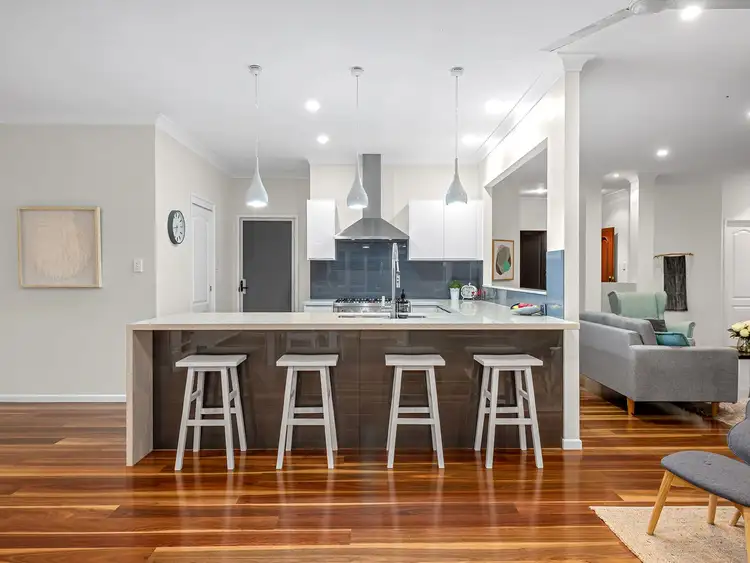 View more
View more
